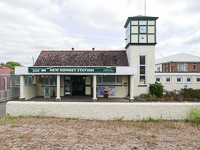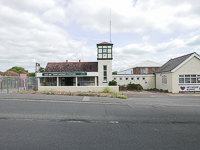Access Guide
Summary
- There is onsite parking available here with designated Blue Badge parking.
- The most accessible entrance has: a slight ramp/slope and manual doors.
- There is step free access to the majority of the venue once inside.
- Toilet and changing facilities available include: an accessible toilet for the use of everyone and step free standard toilets.
- This accessible toilet is approximately 35m from the ticket office / shop entrance.
- This venue also has the following available: seating and facilities for assistance dogs.
Parking
- This venue has a car park .
- This is an open air car park with a tarmac surface.
- Parking is free for all users.
- There are 3 Blue Badge parking bays.
- The dimensions of the designated Blue Badge parking bay(s) surveyed are 230cm x 500cm.
- The nearest Blue Badge bay is 10m from the ticket office / shop entrance.
- Potential obstacles between the Blue Badge parking and the entrance include uneven surfaces and slopes/ramps.
- There is not a designated drop-off point.
Public Transport
- There is a bus stop within approximately 150m of the venue.
- The nearest train station is New Romney.
Entrance (Ticket Office / Shop)
- There is ramped/sloped access at this entrance.
- There is a slope with a slight gradient and a width of at least 150cm .
- The slope does not have handrails.
- There are double manual doors which are permanently held open.
- The width of the opening is 130cm.
- There is a second set of doors.
- There are double manual doors (with one door locked) which are permanently held open.
- The width of the opening is 60cm.
-
Comments
View
- The locked door at the second entrance can be opened to give a wider access width of 120cm.
Shop
- The majority of aisle widths are 150cm+.
- All flooring in the shop is smooth and even.
- There is step-free access to the till(s).
- There is not a low level till at the recommended height for wheelchair users.
- Services/facilities available in the shop include: a portable card machine for payment, a member of staff to provide assistance and a standard wheelchair to borrow.
- There is no (or very little) background noise here.
Steps (Alternative Access to Platforms 1 and 2, Heywood Buffet and Model Railway Exhibition)
- There are 6 steps.
- The steps are clearly marked with handrails on both sides.
Entrance (Access to Platforms 1 and 2)
- There is ramped/sloped access at this entrance.
- There is a ramp with a steep gradient and a width between 75cm and 150cm .
- The ramp has a handrail on the left.
- There is a single manual door which open away from you.
- The width of the opening is 78cm.
- There is not a second set of doors.
-
Comments
View
- Access to Platforms 1 and 2 is located to the right as you enter the ticket office / shop.
Entrance (Access to Platforms 3 and 4)
- There is ramped/sloped access at this entrance.
- There is a ramp with a steep gradient and a width between 75cm and 150cm .
- The ramp has a handrail on the right.
- There are double manual doors (with one door locked) which open away from you.
- The width of the opening is 68cm.
- There is not a second set of doors.
-
Comments
View
- Access to Platforms 3 and 4 is located to the left as you enter the ticket office. There are two steep slopes both up to and beyond this entrance.
- The ramp beyond the entrance has handrails on both sides.
Platforms
- There are four platforms which are all accessed via the ticket office / shop. Access to platforms 1 and 2 is located to the right as you enter the ticket office / shop, through a door which is 78cm wide.
- There is a steep slope down to the platforms with a handrail on the right hand side.
- There are benches with and without armrests and picnic tables on or near the platforms.
- Access to platforms 3 and 4 is located to the left as you enter the ticket office, through a door 68cm wide. The locked door can be unlocked here.
- There are two steep slopes up to and beyond this entrance.
- These platforms have benches without armrests.
Play Area
- The children's play area is alongside platform 3.
- The gate to the play area opens away from you (push), is light and 88cm wide.
- There is a variety of play equipment for children to enjoy on a surface of bark chippings.
- There are two picnic tables available on a surface of concrete slabs.
Accessible Toilet (Platforms 1 and 2 - Left Hand Transfer)
- There is step-free access into the accessible toilet.
- There is a manual door which opens outwards and has a good colour contrast.
- The door has a lever twist lock.
- The width of the accessible toilet door opening is 86cm.
- The dimensions of the cubicle are 150cm x 248cm and it has a turning space of at least 150cm x 150cm.
- There is a lateral transfer space to the left of the seat but it is obstructed.
- The lateral transfer space is 75cm from the side of the toilet pan to the wall.
- There is a lever flush on the transfer side.
- The following grab rails are available: a vertical grab rail on the transfer side, a horizontal grab rail on the non transfer side, a horizontal grab rail on the door and vertical grab rails on both sides of the wash basin.
- There is a dropdown rail on the transfer side.
- The following have a good colour contrast with their surroundings: all grab rails, the dropdown rail and the floor.
- The following have a less clear colour contrast with their surroundings: the internal door and the toilet seat.
- There is no emergency alarm.
- The cubicle also has: a full length mirror, a waste bin with lid and a waste bin without lid.
- The wash basin tap type is lever mixer.
- The following fixtures are at the recommended height: the toilet seat, the toilet roll holder, the wash basin, the soap dispenser and hand dryer.
- The following fixtures are not at a recommended height: towel dispenser and the baby changing facility.
- The following fixtures can be reached from the toilet seat: the toilet roll holder, the wash basin and the soap dispenser.
- The following fixtures cannot be reached from the toilet seat: towel dispenser and hand dryer.
Standard Toilet(s) (Platforms 1 and 2)
- There is step-free access into the toilet(s).
- The male and female standard toilets were surveyed.
- The wash basin tap type is lever mixer.
- There is a baby change facility which is not at a recommended height.
Related Access Guides
- To view other AccessAble Detailed Access Guides that are related to this one please use the links below.
- New Romney Station - Heritage Centre link (new tab) - click here
- New Romney Station - Heywood Buffet link (new tab) - click here
- New Romney Station - Model Railway Exhibition link (new tab) - click here




