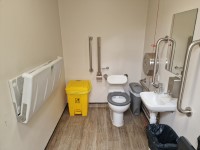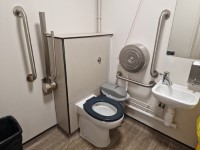Access Guide
Accessible Toilet (rear of Gatehouse - Left Hand Transfer)
- This accessible toilet is located at the rear of the Gatehouse.
- There is step-free access into the accessible toilet, via lift.
- There is pictorial signage on or near the door.
- The door is manual, opens outwards and has a poor colour contrast with the surrounding walls.
- The width of the accessible toilet door opening is 78cm.
- The door has a locking handle.
- The dimensions of the cubicle are 163cm x 190cm and it does not have a 150cm x 150cm turning space.
- There is a lateral transfer space to the left of the seat.
- The lateral transfer space is 73cm from the side of the toilet pan to the wall.
- There is a push button flush on the non transfer side.
- The following grab rails are available: a horizontal grab rail on the door, a horizontal grab rail on the non transfer side, a vertical grab rail on the transfer side and vertical grab rails on both sides of the wash basin.
- There is a dropdown rail on the transfer side.
- The following fixtures can be reached from the toilet seat: the toilet roll holder, the wash basin and the soap dispenser.
- The following fixtures cannot be reached from the toilet seat: hand dryer.
- The height of the toilet seat above floor level is 48cm.
- The height of the toilet roll holder is 80cm.
- The wash basin tap type is lever mixer.
- The height of the wash basin is 74cm.
- The height of the soap dispenser is 84cm.
- The height of the hand dryer is 76cm.
- The height of the baby change is 88cm.
- There is pull cord emergency alarm at a recommended height (within 10cm from the floor).
- There is not a shelf.
- The cubicle also has: a waste bin without lid, a nappy/incontinence items bin and a sanitary bin.
- The cubicle does not have a full length mirror.
- The height of the coat hook is 170cm from the floor.
- The following have a good colour contrast with their surroundings: all grab rails, the dropdown rail, the floor and the toilet seat.
- The following have a less clear colour contrast with their surroundings: the internal door.
Accessible Toilet (Base Camp Café - Left Hand Transfer)
- This accessible toilet is located next to the Base Camp Cafe.
- There is step-free access into the accessible toilet, via lift.
- There is pictorial signage on or near the door.
- The door is manual, opens outwards and has a poor colour contrast with the surrounding walls.
- The width of the accessible toilet door opening is 96cm.
- The door has a locking handle.
- The dimensions of the cubicle are 150cm x 220cm and it has a turning space of at least 150cm x 150cm.
- There is a lateral transfer space to the left of the seat.
- The lateral transfer space is 80cm from the side of the toilet pan to the wall.
- There is a spatula flush on the transfer side.
- The following grab rails are available: a horizontal grab rail on the door, a horizontal grab rail on the non transfer side, a vertical grab rail on the transfer side and vertical grab rails on both sides of the wash basin.
- There is a dropdown rail on the transfer side.
- The following fixtures can be reached from the toilet seat: the toilet roll holder, the wash basin and the soap dispenser.
- The following fixtures cannot be reached from the toilet seat: hand dryer.
- The height of the toilet seat above floor level is 48cm.
- The height of the toilet roll holder is 90cm.
- The wash basin tap type is lever mixer.
- The height of the wash basin is 74cm.
- The height of the soap dispenser is 86cm.
- The height of the hand dryer is 76cm.
- The height of the baby change is 85cm.
- There is pull cord emergency alarm at a recommended height (within 10cm from the floor).
- There is not a shelf.
- The cubicle also has: a waste bin without lid, a nappy/incontinence items bin and a sanitary bin.
- The cubicle does not have a full length mirror and coat hooks.
- The following have a good colour contrast with their surroundings: all grab rails, the dropdown rail, the floor and the toilet seat.
- The following have a less clear colour contrast with their surroundings: the internal door.
Accessible Toilet (The Garden Room Restaurant - No Lateral Transfer)
- This accessible toilet is located The rear of the restaurant.
- There is step-free level access into the accessible toilet.
- There is written text signage on or near the door.
- The door is manual, opens outwards and has a good colour contrast with the surrounding walls.
- The width of the accessible toilet door opening is 78cm.
- The door has a twist lock.
- The dimensions of the cubicle are 145cm x 270cm and it does not have a 150cm x 150cm turning space.
- There is not a lateral transfer space next to the seat.
- There is a spatula flush on the left, but there is no transfer space.
- The following grab rails are available: a horizontal grab rail on the door, a horizontal grab rail on the right as you face the toilet, a vertical grab rail on the left as you face the toilet and vertical grab rails on both sides of the wash basin.
- The following fixtures can be reached from the toilet seat: the toilet roll holder, the wash basin and the soap dispenser.
- The following fixtures cannot be reached from the toilet seat: towel dispenser.
- The height of the toilet seat above floor level is 48cm.
- The height of the toilet roll holder is 93cm.
- The wash basin tap type is lever.
- The height of the wash basin is 72cm.
- The height of the soap dispenser is 105cm.
- The height of the towel dispenser is 100cm.
- The height of the baby change is 90cm.
- There is a pull cord emergency alarm but it is not at a recommended height (within 10cm from the floor).
- There is not a shelf.
- The cubicle also has: a full length mirror, a waste bin with lid, a nappy/incontinence items bin and a sanitary bin.
- The cubicle does not have coat hooks.
- The following have a good colour contrast with their surroundings: the internal door and the floor.
- The following have a less clear colour contrast with their surroundings: all grab rails, the dropdown rail and the toilet seat.
Accessible Toilet (next to Baby Doll's Wood Fired Restaurant- Left Hand Transfer)
- This accessible toilet is located next to Baby Doll's Wood Fired Restaurant.
- There is step-free level access into the accessible toilet.
- There is pictorial signage on or near the door.
- The door is manual, opens outwards and has a poor colour contrast with the surrounding walls.
- The width of the accessible toilet door opening is 89cm.
- The door has a twist lock.
- The dimensions of the cubicle are 147cm x 211cm and it does not have a 150cm x 150cm turning space.
- There is a lateral transfer space to the left of the seat.
- The lateral transfer space is 78cm from the side of the toilet pan to the wall.
- There is a push button flush on the transfer side.
- The following grab rails are available: a horizontal grab rail on the door, a horizontal grab rail on the non transfer side and vertical grab rails on both sides of the wash basin.
- There is a dropdown rail on the transfer side.
- The following fixtures can be reached from the toilet seat: the toilet roll holder.
- The following fixtures cannot be reached from the toilet seat: the wash basin, the soap dispenser and hand dryer.
- The height of the toilet seat above floor level is 48cm.
- The height of the toilet roll holder is 95cm.
- The wash basin tap type is lever mixer.
- The height of the wash basin is 74cm.
- The height of the soap dispenser is 110cm.
- The height of the towel dispenser is 120cm.
- The height of the hand dryer is 110cm.
- The height of the baby change is 91cm.
- There is pull cord emergency alarm at a recommended height (within 10cm from the floor).
- There is not a shelf.
- The cubicle also has: a waste bin without lid, a nappy/incontinence items bin and a sanitary bin.
- The cubicle does not have a mirror and coat hooks.
- The following have a good colour contrast with their surroundings: all grab rails, the dropdown rail, the floor and the toilet seat.
- The following have a less clear colour contrast with their surroundings: the internal door.



