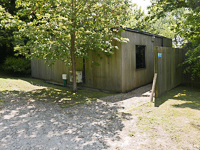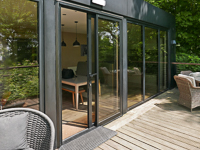Access Guide
Ramp or Slope (Approach to Accessible Treehouse)
- The ramp is slight and between 75cm and 150cm wide .
- The ramp does not have handrails.
- The approach to the accessible treehouse consists of a loose gravel path and a slight ramp onto the wooden deck balcony. The path has a width of 150cm.
Entrance (Accessible Treehouse)
- The entrance surveyed is located at the rear of the building accessed by a path to the right hand side.
- There is a single manual door which opens by sliding.
- The width of the opening is 71cm.
- There is not a second set of doors.
Self-Catering Accommodation
- The number or name of the accommodation viewed was Accessible Treehouse.
- The following areas are available: lounge/living room, dining area, kitchen, bathroom, terrace, decking and accessible bedroom(s).
-
Lounge/Living Areas
View
- Facilities/features in the lounge/living areas include; sofas, armchairs, coffee tables, televisions and telephones.
- The flooring in the lounge/living area is hard flooring, soft flooring and deep pile flooring.
- The colour contrast between the floor and walls in the lounge/living areas is good.
- The lighting levels in the lounge/living areas are good.
-
Dining Areas
View
- There is bench seating only.
- The dining tables are at a height of 72cm.
- The distance between the floor and the underside of the dining table(s) is 64cm.
-
Outdoor Seating Areas
View
- The access to the terrace is via the entrance door.
- The following outdoor seating areas are available: balcony, terrace and decking.
- The surface of the outdoor seating area includes a hard surface which is even.
- Facilities on the terrace/decking area include; seat(s) with armrests, bench seating and a table.
Accessible Bedroom
- Guests need to open a door between the entrance and the accessible bedroom(s).
- There is step-free level access to the accessible bedroom surveyed.
-
Getting Into The Bedroom
View
- The door is manual.
- The width of the door is 87cm.
- The colour contrast between the external door and wall is good. The colour contrast between the internal door and wall is good.
-
Inside The Bedroom
View
- The bed type is double.
- The room does not have an unobstructed minimum turning space of 150cm x 150cm next to the bed.
- The room surveyed has a stool.
- The room has: a bed which is not at a recommended height (between 45cm - 52cm), a desk at a recommended height (between 73cm - 75cm), light switches at a recommended height (between 75cm - 120cm), plug sockets at a recommended height (between 40cm - 100cm) and plug sockets next to the bed.
- There is a pull cord emergency alarm at a recommended height (within 10cm from floor).
- The room has soft flooring.
- The majority of the flooring includes large repeating patterns in bold colours, which may look like steps or holes to some people.
- The colour contrast between the room walls and floor is fair.
Standard Bedroom
- The bedroom surveyed is located in the corridor to the right of the accessible bathroom.
- The width of the door is 87cm.
- The colour contrast between the internal bedroom door and wall is good.
- The colour contrast between the bedroom walls and floor is fair.
- The bed type is single or double.
- The room surveyed had a stool.
- The room has: plug sockets at a recommended height (between 40cm - 100cm).
- There is no emergency alarm.
- The room has soft flooring.
- The majority of the flooring includes large repeating patterns in bold colours, which may look like steps or holes to some people.
Bathroom
- The bathroom door is manual and opens outwards.
- The bathroom does have an unobstructed minimum turning space of 150cm x 150cm.
- The bathroom has hard flooring.
- The bathroom has not got a non-slip floor.
- There is a pull cord emergency alarm at a recommended height (within 10cm from floor).
- There is a lateral transfer space to the left of the seat as you look at it.
- There is a spatula flush on the non transfer side.
- The toilet seat is at a height of 48cm from the floor.
- Grab rails in the bathroom include: a horizontal grab rail on the door, a horizontal grab rail on the non transfer side, vertical grab rails on both sides of the wash basin and a horizontal grab rail at the shower.
- The bathroom has a dropdown rail on the transfer side and dropdown rails in the shower.
- The height of the toilet roll holder is 75cm.
- The following fixtures can be reached from the toilet seat: the toilet roll holder.
- The following fixtures cannot be reached from the toilet seat: the wash basin.
- The height of the wash basin is 72cm.
- The wash basin tap type is lever mixer.
- The ensuite has: a wheel-in shower.
- There is an adjustable, detachable shower head at a recommended height (between 105cm - 185cm).
- The shower controls are lever and 105cm high.
- There is a drop down/tip up seat at a recommended height (48cm).
- The following have a good colour contrast with their surroundings: the internal door and the dropdown rail.
- The following have a less clear colour contrast with their surroundings: all grab rails, the floor and the toilet seat.




