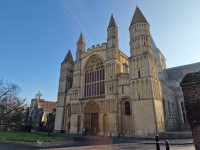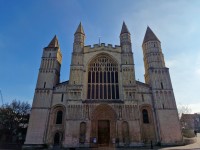Access Guide
Summary
- There is not onsite parking available here but there is a public car park nearby.
- The most accessible entrance has: a slight ramp/slope and an automatic door.
- There is step free access once inside with lift access to other floors.
- Toilet and changing facilities available include: an accessible toilet which does not meet AccessAble's criteria and standard toilets.
- This accessible toilet is approximately 25m from the North Doors.
- This venue also has the following available: seating, large print information and a hearing assistance system.
Public Transport
- There is a bus stop within approximately 150m of the venue.
- The nearest train station is Rochester.
Parking
- This venue does not have a car park.
- Nearby parking includes public car parks.
- There is not a designated drop-off point.
Entrance (North Doors)
- There is ramped/sloped access at this entrance.
- There is a ramp with a slight gradient .
- There are double manual doors which are permanently held open.
- The width of the opening is 175cm.
- There is a second set of doors.
- There is a single automatic door which opens away from you.
- The door is activated by a push pad at a suitable height.
- The width of the opening is 95cm.
Counter (North Welcome Desk)
- There is step-free access to this counter.
- There is a low level counter at the recommended height for seated users.
- There is background noise here which varies, depending on the time of day.
Entrance (West Doors)
- There is stepped access at this entrance.
- There are 4 steps.
- The steps are not clearly marked but there are handrails on both sides.
- There are double manual doors which open towards you.
- The width of the opening is 150cm.
Counter (West Welcome Desk)
- There is step-free access to this counter.
- There is a low level counter at the recommended height for seated users.
- There is background noise here which varies, depending on the time of day.
Inside Access
- There is step-free access, via lift, throughout the majority of the venue.
- There are bench seats and chairs without armrests throughout the building.
- The flooring surface is not smooth and even due to uneven paving/tiles.
- Lighting levels are low in some areas.
- There is background noise here which varies, depending on the time of day.
- The building has a hearing assistance system which is not signed.
- Hearing loops are installed in the Naïve, Quire, Presbytery and Crypt for use during services only (not used on guided tours).
Accessible Toilet (The South Quire Aisle)
- There is step-free access into the accessible toilet.
- There is pictorial signage on or near the toilet door.
- There is a manual door which opens outwards and has a poor colour contrast.
- The door has a lever twist lock.
- The width of the accessible toilet door opening is 75cm.
- The dimensions of the cubicle are 147cm x 205cm and it does not have a 150cm x 150cm turning space.
- There is a lateral transfer space to the right of the seat.
- The lateral transfer space is 79cm from the side of the toilet pan to the wall.
- There is a wall sensor flush on the transfer side.
- The following grab rails are available: a horizontal grab rail on the door, a horizontal grab rail on the non transfer side, vertical grab rails on both sides of the wash basin and a vertical grab rail on the transfer side.
- There is a dropdown rail on the transfer side.
- The following have a less clear colour contrast with their surroundings: the internal door, all grab rails, the dropdown rail, the floor and the toilet seat.
- There a pull cord emergency alarm but it is not at a recommended height for a seated user.
- There is not a shelf.
- The cubicle also has a full length mirror, a waste bin with lid, a waste bin without lid, a sanitary bin and a pedal bin.
- The cubicle does not have coat hooks.
- The soap dispenser is 106cm high.
- The toilet roll holder is 90cm high.
- The towel dispenser is 106cm high.
- The height of the toilet seat above floor level is 48cm.
- The wash basin is 72cm high.
- The wash basin tap type is lever mixer.
- The following fixtures are at the recommended height for seated users: the toilet seat, the toilet roll holder, the wash basin and the baby change table.
- The following fixtures are not at a recommended height for seated users: the soap dispenser and towel dispenser.
- The following fixtures can be reached from the toilet seat: the toilet roll holder, the wash basin and the soap dispenser.
- The following fixtures cannot be reached from the toilet seat: towel dispenser.
Steps (Access to North Quire Transept, South Quire Transept, The Quire and Sanctuary)
- There are 10 or more steps.
- The steps are not clearly marked but there are handrails on both sides.
Lift (Access to North Quire Transept, South Quire Transept, The Quire and Sanctuary)
- This lift is a stair lift (staff assistance required).
- The lift overcomes a small level change.
- The dimensions of the lift are 78cm x 120cm.
Garden
- Access to the Garden is located next to the South Quire Aisle.
- There is a single width door to access the Garden.
- The door may be difficult to open, staff can provide assistance if needed.
- The door width is 138cm.
- There is step-free access to the majority of the garden.
- The surface of the path around the edge is loose chippings.
- The surface of the centre of the garden is grass.
- There is bench seating around the edge.
- There are tables and chairs to the left, the height from the floor to the underside of the table is 66cm.
- There is a slight slope to the left after you enter the gardens, which leads to the tables and chairs and the standard toilets.
- There are steps after the slope which lead up to the lawn, the steps can be overcome by the path on the other side of the lawn.
Steps (Garden - Male and Female Standard Toilets)
- There are 9 steps.
- The steps are not clearly marked but there is a handrail on the left.
Standard Toilet(s) (Garden)
- There is stepped access into the toilet(s).
- The male and female standard toilets were surveyed.
- The wash basin tap type is push.
Steps (Access to Crypt - Café, Exhibition and Ithamar Chapel)
- There are 10 or more steps.
- The steps are not clearly marked but there are handrails on both sides.
Accessible Route to the Crypt - Café, Exhibition and Ithamar Chapel
- The accessible route to the Crypt is via the garden.
- A member of staff is required to access the entrance from the garden to the lift and to operate the lift.
- There is a slight slope on the path through the gardens.
- The door to the lift is automatic.
- The door opens towards you and is 93cm wide.
Lift (Accessible Route to the Crypt - Café, Exhibition and Ithamar Chapel)
- This lift is a platform lift (staff assistance required).
- The lift overcomes a small level change.
- The lift door opening width is 95cm.
- The dimensions of the lift are 109cm x 175cm.
- Internally the lift has: a separate door to exit.
Eating and Drinking (Crypt Café)
- This is a café which serves hot and cold meals and snacks.
- There is level access via lift or stepped access.
- There is a counter where food and drink can be ordered.
- Menu types include; written wall menus and menu boards.
- Menus are easy to read.
- The following are available here: drinking straws and takeaway cups.
- There is background noise here which varies, depending on the time of day.
- There is not a low level counter at the recommended height for wheelchair users.
- The seating area has: room for a wheelchair user, tables which are accessible to wheelchair users and chairs without armrests.
- There are no tables which are at a recommended height for a wheelchair user.
- All flooring in the area is smooth and even.
Attraction / Exhibit (Crypt)
- There is ramped/sloped access to or in this area.
- The majority of walkways are 150cm+ wide.
- There is background noise here.
- There are chairs with armrests in this area.
- All flooring in the area is smooth and even.
- The flooring, with bold repeating patterns and.
- There is a stepped exit from the exhibition, however this can be overcome by exiting via the sloped entrance.



