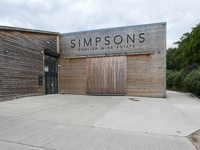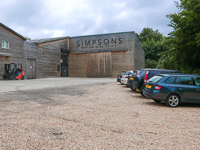Access Guide
Getting Help and Assistance
- There is a member of staff available for help and assistance.
- There is not a member of staff trained in British Sign Language.
- British Sign Language interpreters cannot be provided on request.
- There is not an assistance dog toilet or toileting area at the venue/nearby.
- Water bowls for assistance dogs are available.
- There are not mobility aids available.
- There is not a designated place of safety which can be used by people who may feel scared or at risk.
Public Transport and Parking
- There is not a bus stop within approximately 150m of the venue.
- The nearest train station is Snowdown.
- The venue has its own car park.
- The car park is located at the front of the branch.
- The car park type is open air/surface.
- Parking is free for all users.
- There is not a/are not designated Blue Badge parking bay(s) available.
- Clearly marked/signposted parent and child parking bays are not available.
- The car park surface is loose chippings.
- The route from the car park to the entrance is accessible to a wheelchair user with assistance.
- Assistance may be required because there is/are loose chippings.
- Customers do not have to cross a road between the car park and the branch.
- The car park does not have a height restriction barrier.
- Public parking is not available within approximately 200m of the venue.
Outside Access
-
Entrance
View
- This information is for the entrance located in the corner of the building opposite the car park.
- The entrance area/door is clearly signed.
- This entrance is signed with 'Simpsons English Wine Estate'.
- There is step-free access at this entrance.
- There is not a canopy or recess which provides weather protection at this entrance.
- There is a dark mat or floor marking at this entrance that might be perceived as a hole.
- The entrance door(s) does/do contrast visually with its immediate surroundings.
- There is not a bell/buzzer.
- There is not an intercom.
- The main door(s) open(s) away from you (push).
- The door(s) is/are double width but one door is locked.
- The door(s) may be difficult to open.
- The width of the opening is 76cm.
- There is a small lip on the threshold of the entrance, with a height of 2cm or below.
Reception
-
Reception
View
- The reception point is located directly ahead as you enter the venue.
- The reception point is approximately 5m (5yd 1ft) from the entrance.
- The reception area/desk is clearly visible from the entrance.
- There is step-free access to the reception point.
- There is a clear unobstructed route to the reception point.
- There are no windows, TVs, glazed screens or mirrors behind the reception point which could adversely affect the ability of someone to lip read.
- The lighting levels at the reception point are moderate to good.
- There is not a hearing assistance system at the reception point.
- Signs and universally accepted symbols or pictograms, indicating lifts, stairs, WCs, circulation routes and other parts of the building are not provided in the reception area.
- The type of flooring in the reception area is carpet.
- There are mats on the floor that might be perceived as holes.
-
Reception Seating Area
View
- There is a seating area close to the reception point.
- Access to the seating area is unobstructed.
- There are coffee tables, stools and sofas available.
- There is sufficient space for a wheelchair user to use the seating area.
Accessible Toilet(s)
- There is not an/are not accessible toilet(s) available.
Standard Toilet(s)
- Standard toilet facilities are available.
-
Toilet Facilities
View
- The shared toilet is located to the left as you enter the reception area.
- There is step-free access into the toilet(s).
- The standard toilet(s) is/are approximately 8m from the entrance.
- The colour contrast between the external toilet door(s) and wall(s) is good.
- There is pictorial signage on or near the toilet door.
- An ambulant toilet cubicle is available.
- There are horizontal wall mounted rails available on both sides of the toilet.
- The ambulant toilet does not have vertical wall mounted grab rails.
- The height of the wash basin(s) is 83cm.
- The wash basin(s) tap type is lever mixer.
- Lighting levels are good.
Winery Tour
- Visitors arrive at the ground floor reception area where they enter the winery.
- The entrance door from the reception area to the winery has a 7cm high at its threshold.
- The door is 78cm wide and maybe difficult to open.
- To the right is the Press Barn where events are held.
- The doorway to the Press Barn is 46cm wide and has a 20cm high step at its threshold.
- The floor of the winery is composed of painted concrete, is level and in good condition.
- There are drainage channels along the length of the building.
- The width between the fermentation tanks is 150cm+.
- There is a steep concrete ramp of 4.8 degrees without handrails between the winery and the warehouse areas.
- The floor of the warehouse is composed of unpainted concrete, is level and in good condition.
- In the final part of the tour, visitors go upstairs to The Glass House Tasting Room for wine tasting.
Other Floors
-
Stairs
View
- Stairs can be used to access other floors.
- The stairs are for public use.
- The stairs are located in the reception area.
- The stairs are approximately 8m from the entrance.
- The stairs are clearly visible from the entrance.
- The floors which are accessible by stairs are G, 1.
- There are 15+ steps between floors.
- The height of the step(s) is/are between the recommended 15cm and 18cm.
- The depth of the step(s) is/are not between the recommended 30cm and 45cm.
- The depth of the steps are 26cm.
- The steps are clearly marked.
- There is a/are handrail(s) at the step(s).
- The steps have a handrail on the right going up.
- Handrails are at the recommended height (90cm-100cm).
- Handrails do cover the flight of stairs throughout its length.
- Handrails are easy to grip.
- Handrails do not extend horizontally beyond the first and last steps.
- There is a landing.
- Clear signs indicating the facilities on each floor are provided on landings.
- The lighting levels at the steps are low to moderate.
-
Other Information
View
- The service(s) on the floors which are not accessible is/are office space.
Eating and Drinking (The Glasshouse Tasting Room)
-
Location and Access
View
- The following information is for the bar.
- The bar is located on the second floor.
- For access there is a single manual door which may be difficult to open.
-
Service and Menus
View
- Staff can bring food and/or drinks to tables.
- For tasting, guests are served as part of a pre-set wine tasting event and the venue also offers platters for one of the tours, but guests are not able to make orders.
- There is not a hearing assistance system.
-
Service Counter(s)
View
- The height of the counter is 110cm.
- There is a moveable card machine available for payment.
- The type of flooring in this area is laminate.
- The lighting levels are good.
-
Tables and Seating
View
- There is ample room for a wheelchair user to manoeuvre.
- There are some tables which are accessible to wheelchair users.
- The standard height for the underside of dining tables is 70cm.
- The surface height of the lowest table is 40cm.
- The surface height of the highest table is 115cm.
- No tables are permanently fixed.
- Some chairs are permanently fixed.
- No chairs have armrests on both sides.
- In this area there are coffee tables, high tables, bench seats, stools and high stools.
- The type of flooring in this area is carpet.
- There is some flooring which is shiny and could cause issues with glare or look slippery to some people.
- The lighting levels are low to moderate.
- Lighting levels may be lower in the evening.
Vineyard Tour
- The vineyard is located between Rectory Lane and Roman Road, a 650 metre walk from the winery.
- Visitors may find the walk to the vineyard on country roads challenging due to steep gradients.
- Visitors enter the vineyard on Rectory Lane via a gate which opens towards you to a width of 127cm. Visitors may find this gate difficult to open.
- Visitors who may find the walk difficult can drive to the top gate on Roman Road where the tour commences.
- Visitors can be driven to this point by prior arrangement with the winery.
- The vineyard is on a hillside with varying gradients.
- The distance between vines is approximately 150cm.
- The ground in the vineyard is a combination of grass and chipped bark and is generally firm.




