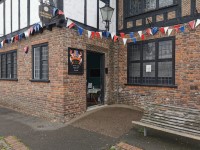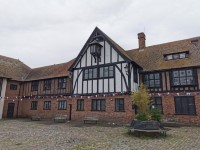Access Guide
Getting Here
-
By Road
View
- The venue is located in the centre of Sandwich.
- There is a public car park next to the venue with Blue Badge parking available.
-
By Bus
View
- There is a bus stop within 150 metres of the venue.
- For more information on Stagecoach timetables please click here (opens new tab).
-
By Train
View
- The nearest Railway Station is Sandwich.
- Sandwich Station is approximately 0.5 miles away.
- For more information on Sandwich Station please click here (opens new tab).
- For more information on timetables and ticket prices please click here (opens new tab).
Getting Help and Assistance
- There is a member of staff available for help and assistance.
- There is not a member of staff trained in British Sign Language.
- There is not an assistance dog toilet or toileting area at the venue/nearby.
- Water bowls for assistance dogs are available.
- There are not mobility aids available.
- There is not a designated place of safety which can be used by people who may feel scared or at risk.
Public Parking
-
Public Car Park
View
- There is a car park for public use within approximately 200m (219yd).
- The public car park is located on Cattle Market.
- The name of the car park is Guildhall Car Park.
- There is a/are Blue Badge parking bay(s) available within the car park.
- Additional Public Parking Information View
Approach (Guildhall Public Car Park)
-
Approach
View
- The surface of the approach is block paving.
- There is a/are fixed bollard(s) on the approach.
- The minimum width between the bollards/wall is 150cm.
- The height of the bollard(s) is 91cm.
- The bollards contrast visually with the paving.
- There is step-free access on the approach.
Outside Access (Museum)
-
Entrance
View
- This information is for the entrance located at the front of the Guildhall.
- The entrance area/door is clearly signed.
- There is ramped/sloped access at this entrance.
- There is a dark mat or floor marking at this entrance that might be perceived as a hole.
- The entrance door(s) does/do contrast visually with its immediate surroundings.
- There is a bell/buzzer.
- The height of the bell/buzzer is 116cm (3ft 10in).
- The main door(s) open(s) away from you (push).
- The door(s) is/are single width.
- The door(s) is/are permanently held open.
- The width of the opening is 95cm.
-
Ramp/Slope
View
- The ramp/slope is located in front of the entrance.
- The gradient of the ramp/slope is steep.
- The ramp/slope is permanent.
- There is not a level landing at the top of the ramp/slope.
- There is not a/are not handrail(s) at the ramp.
-
Comments
View
- If the entrance doors are closed the bell can be used to call for staff to open the door.
Counter
-
Counter
View
- The counter is located ahead as you enter the museum.
- The counter is approximately 3m (3yd 10in) from the entrance.
- The counter is clearly visible from the entrance.
- There is step-free access to the counter.
- There is a clear unobstructed route to the counter.
- There are no windows, TVs, glazed screens or mirrors behind the counter which could adversely affect the ability of someone to lip read.
- The counter is not placed in front of a plain background.
- The lighting levels at the counter are moderate to good.
- The height of the counter is 75cm.
- There is sufficient space to write or sign documents on the counter.
- The counter is staffed.
- There is not a hearing assistance system at the counter.
- The type of flooring in this area is tiles.
Attraction / Exhibit (Museum)
-
Attraction / Exhibit
View
- There is step-free level access throughout this area.
- Clear directional signage is provided in this area.
- There are walkways/corridors with a surface width of less than 120cm (excluding any permanent obstructions over a small distance).
- The type of flooring in this area is tiles.
- Handrails with a rounded or oval profile are not provided in this area.
- This area does not play background music/sound.
- There are resting/seating areas within this area.
- Explanations for the exhibit(s) is/are in information board format.
- There are some exhibits which start from the floor level.
- The distance between the lowest exhibit and the floor is 60cm.
- There is a good colour contrast between the walls and the floor in this area.
- The lighting levels in this area are moderate to good.
Step(s) (Museum to Court Room)
- There is a/are step(s) located between the Museum and the Court Room.
- There is/are 7 step(s).
- The step(s) is/are not clearly marked.
- The height of the step(s) is/are between 15cm and 18cm.
- The height of the step(s) is/are 17cm.
- The depth of the step(s) is/are between 30cm and 45cm.
- There is a/are handrail(s) at the step(s).
- The handrail(s) is/are on the left going up the step(s).
- Handrails are at the recommended height (90cm-100cm).
- Handrails do cover the flight of stairs throughout its length.
- Handrails are easy to grip.
- Handrails do not extend horizontally beyond the first and last steps.
- The lighting levels at the step(s) are moderate to good.
- The steps can be overcome by using the Court Room entrance.
Outside Access (Court Room - New Street Entrance)
-
Entrance
View
- This information is for the entrance located off New Street.
- The entrance area/door is not clearly signed.
- There is ramped/sloped access at this entrance.
- There is not a canopy or recess which provides weather protection at this entrance.
- There is a dark mat or floor marking at this entrance that might be perceived as a hole.
- The entrance door(s) does/do contrast visually with its immediate surroundings.
- The main door(s) open(s) away from you (push).
- The door(s) is/are double width.
- The door(s) is/are permanently held open.
- The width of the opening is 160cm.
- There is a second set of doors.
- The door(s) open(s) towards you (pull).
- The door(s) is/are double width.
- The door(s) may be difficult to open.
- The width of the opening is 150cm.
-
Ramp/Slope
View
- The ramp/slope is located just beyond the first and second set of doors.
- The gradient of the ramp/slope is steep.
- The ramp/slope is permanent.
- There is not a level landing at the top of the ramp/slope.
- There is not a/are not handrail(s) at the ramp.
- The width of the ramp/slope is 110cm (3ft 7in).
- The lighting levels at the ramp/slope are moderate to good.
Attraction / Exhibit (Court Room)
-
Attraction / Exhibit
View
- There is step-free level access throughout this area.
- The type of flooring in this area is carpet and wood.
- Handrails with a rounded or oval profile are not provided in this area.
- There are resting/seating areas within this area.
- Explanations for the exhibit(s) is/are in information board format.
- The Court Room can be used for events including weddings.
The walkway from the rear to the front of the court room is 75cm to 78cm wide. - There is a good colour contrast between some walls and the floor in this area.
- The lighting levels in this area are moderate to good.
Accessible Toilet(s)
- There is not an/are not accessible toilet(s) available.
Standard Toilet(s)
- Standard toilet facilities are not available.
Related Access Guides
- To view other AccessAble Detailed Access Guides that are related to this one please use the links below.
- The Guildhall link (new tab) - click here



