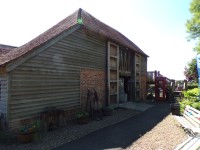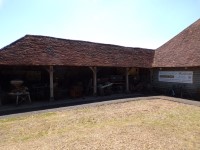Access Guide
Summary
- There is onsite parking available here but there is no designated Blue Badge parking.
- The most accessible entrance has: a slight ramp/slope and manual doors.
- There is step free access to the ground floor only once inside.
- Toilet and changing facilities available include: a toilet designated as gender neutral and an accessible toilet for the use of everyone.
- This accessible toilet is approximately 15m from the museum entrance.
- This venue also has the following available: audio description, seating and large print information.
Parking
- This venue has a car park .
- This is an open air car park with a tarmac, grass and gravel surface.
- Parking is free for all users.
- There is not a designated drop-off point.
-
Comments
View
- There are no marked parking bays within the parking area.
- The surface for the parking is uneven.
Public Transport
- There is not a bus stop within approximately 150m of the venue.
- The nearest train station is Ham Street.
- Ham Street Station is approximately 5 miles away.
Entrance (Museum)
- There is ramped/sloped access at this entrance.
- A width of at least 150cm and There is a slope with a slight gradient .
- The slope does not have handrails.
- There are double manual doors (with one door locked) which open towards you.
- The width of the opening is 84cm.
- There is not a second set of doors.
Counter (Museum)
- There is step-free access to this counter.
- There is not a low level counter at the recommended height for seated users.
- There is no (or very little) background noise here.
Inside Access (Museum)
- There is step-free access throughout the majority of the venue.
- Some of the corridors are narrow.
- There are chairs without armrests throughout the building.
- Lighting levels are low in some areas.
- There may be background noise here.
- The building does not have a hearing assistance system.
Attraction / Exhibit (Museum)
- There is step-free access to and throughout this area.
- The majority of walkways are not 150cm+ wide.
- There may be background noise here.
- Exhibit information includes the following formats: television/screen, audio description, audio guides, text to speech scanners, information board and interactive exhibits at a recommended height for wheelchair users.
- Lighting levels are low in some areas.
Stairs (Access to Study Centre)
- The floors which are accessible by stairs are G, 1.
- There are 15+ steps between floors.
- The steps are not clearly marked but there are handrails on both sides.
- The stairs are open.
Entrance (Study Centre)
- There is stepped access at this entrance.
- There are 10 or more steps.
- The steps are not clearly marked but there are handrails on both sides.
- There is a single manual door which opens towards you.
- The width of the opening is 75cm.
- There is not a second set of doors.
Inside Access (Study Centre)
- There is not step-free access throughout the majority of the venue.
- There are a mixture of chairs with and without armrests throughout the building.
- Lighting levels are low in some areas.
- There may be background noise here.
Entrance (Toilet Block)
- There is ramped/sloped access at this entrance.
- A width of at least 150cm and There is a ramp with a slight gradient .
- The ramp does not have handrails.
- There is a single manual door which opens away from you.
- The width of the opening is 84cm.
- There is not a second set of doors.
Accessible Toilet (Right Hand Transfer)
- There is ramped/sloped access into the accessible toilet.
- There is a manual door which opens outwards and has a good colour contrast.
- The door has a locking handle.
- The width of the accessible toilet door opening is 87cm.
- The dimensions of the cubicle are 195cm x 195cm and it has a turning space of at least 150cm x 150cm.
- There is a lateral transfer space to the right of the seat.
- The lateral transfer space is 124cm (from the side of the toilet pan to the wall).
- There is a spatula flush on the transfer side.
- The following grab rails are available: a horizontal grab rail on the non transfer side and a vertical rail on the left side of the wash basin.
- There is a dropdown rail on the transfer side.
- The following have a good colour contrast with their surroundings: the internal door and the floor.
- The following have a less clear colour contrast with their surroundings: all grab rails, the dropdown rail and the toilet seat.
- There is no emergency alarm.
- The wash basin tap type is lever mixer.
- The following fixtures are at the recommended height: the toilet seat, the toilet roll holder and the wash basin.
- The following fixtures are not at a recommended height: hand dryer.
- The following fixtures can be reached from the toilet seat: the toilet roll holder.
- The following fixtures cannot be reached from the toilet seat: the wash basin and hand dryer.
Standard Toilet(s)
- There is ramped/sloped access into the toilet(s).
- There is a manual door which opens inwards and has a good colour contrast.
- The shared standard toilet was surveyed.
- The wash basin tap type is lever.



