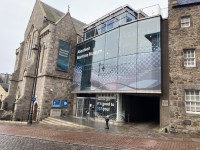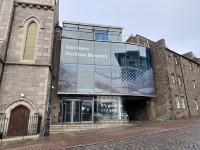Access Guide
Summary
- For information about the opening hours please click here.
- Amenities at this site include: a café, a reception and a museum.
- There is not onsite parking available here and there is a public car park nearby.
- The most accessible entrance has a slight ramp/slope, steps and an automatic door.
- There is 1 step-free entrance.
- The entrance surveyed is the main entrance located on Shiprow at the front of the building.
- There is step free access once inside with lift access to other floors.
- There is stepped only access to some of the areas and exhibits within Provost Ross's House.
- There is ramped access to the upper and lower sections of the first and second levels and on the tour route into Provost Ross's House on the first level.
- There is a team member available for help and assistance.
- This venue also has the following available: seating, large print information and maps.
- The following mobility aids are available to borrow: a wheelchair. For more information on any hire fees or booking requirements, please contact the venue.
- Toilet and changing facilities available include: step free standard toilets and toilets with some adaptations for disabled people.
- There is/are 2 toilet(s) designated as accessible.
- The accessible toilet surveyed can be found on the lower ground level.
- This accessible toilet surveyed is approximately 24m from the main entrance.
- The standard toilets can be found on the lower ground and the second level.
- The standard toilet surveyed can be found on the lower ground level.
Parking
- This venue does not have a car park.
- Nearby parking includes: a multi-storey public car park.
- There is not a designated drop-off point.
Public Transport
- There is a bus stop within approximately 150m of the venue.
- The bus stop is located on Union Street.
- The nearest train station is Aberdeen Station.
Entrance (Main Entrance)
- The entrance surveyed is located at the front of the museum on Shiprow.
- There is ramped/sloped or stepped access at this entrance.
- The slope has a slight gradient .
- The slope does not have handrails.
- There are 4 steps.
- The steps are not clearly marked and there are no handrails.
- The slope overcomes the steps.
- This entrance has a bell.
- Not positioned at a recommended height: the bell (above 120cm).
- There is a single automatic door which opens towards you.
- The door is activated by a push pad at a suitable height for seated users (between 75cm - 100cm).
- The width of the opening is 108cm.
- There is a revolving door next to the main entrance doors.
There are bollards at the top of the slope before the main entrance doors. The minimum distance between the bollards is 143cm.
Reception
- There is step-free level access to this reception.
- The height of the reception counter is 107cm.
- There is not a low level desk or counter at the recommended height for wheelchair users (between 76cm - 86cm).
- The counter has a hearing assistance system which is not signed.
- There are chairs without armrests and sofas available in the reception area.
Lift
- A member of staff does not need to be notified for use of the lift.
- The floors which are accessible by this lift are G, 1, 2 and 3.
- Externally the lift has: a door with a medium colour contrast to the surroundings.
- The lift door opening width is 76cm.
- The dimensions of the lift are 109cm x 140cm.
- Internally the lift has: tactile markings, buttons with a low colour contrast to the surroundings, a visual floor indicator, controls that are not at a recommended height range (between 90cm - 110cm), Braille markings and a separate door to exit.
- There are some level changes on the ground, first and second levels.
The lift stops at each change of level with either the rear or front door opening for access/egress.
There is clear signage in the lift with a good colour contrast.
The signage indicates which services are on each floor.
Steps (Lower Ground to Ground Level - Café to Reception)
- There are 8 steps.
- The steps are not clearly marked with handrails on both sides.
Stairs
- The floors which are accessible by stairs are G, 1, 2 and 3.
- The number of steps between floors varies from at least 14.
- The steps are not clearly marked but there are handrails on both sides.
- The stairs are open.
Steps (First Level)
- There are 4 steps.
- The steps are not clearly marked with handrails on both sides.
Ramp or Slope and Steps (First Level)
- There is a ramp with a steep gradient .
- The ramp has handrails on both sides.
- There are 3 steps.
- The steps are clearly marked with a handrail on the left going up.
- The ramp overcomes the steps.
Ramp or Slope (First Level - To Provost Ross's House)
- There is a ramp with a steep gradient and a width between 75cm and 150cm .
- The ramp does not have handrails.
- Lighting levels are low here.
Steps (First Level- Lower Steps Provost Ross's House)
- There are 2 steps.
- The steps are clearly marked with handrails on both sides.
Steps (First Level - Upper Steps Provost Ross's House)
- There are 4 steps.
- The steps are clearly marked with handrails on both sides.
- Lighting levels are low here.
Exit (First Level)
- The exit is located on the first level at the rear of the building.
- There is step-free access at this exit, via lift.
- There is a single manual door which open away from you.
- The width of the opening is 84cm.
Stairs (Provost Ross's House - First to Second Levels)
- The floors which are accessible by stairs are first and second level.
- There are 15+ steps between floors.
- The steps are clearly marked with a handrail on the right going up.
Ramp or Slope and Steps (Second Level)
- There is a ramp with a steep gradient .
- The ramp has a handrail on the right going up.
- There are 2 steps.
- The steps are clearly marked with a handrail on the left going up.
- The ramp overcomes the steps.
- Lighting levels are low here.
Steps (Second Level - Provost Ross's House)
- There are 6 steps.
- The steps are clearly marked with handrails on both sides.
- Lighting levels are low here.
Steps (Spiral Steps - Second Level Provost Ross House)
- There are 5 steps.
- The steps are not clearly marked with a handrail on the right going up.
- Lighting levels are low here.
Tour (Museum)
- The tour is self-guided but guides are available to provide additional information.
- The tour takes approximately 2 hours.
- There is ramped/sloped and stepped access along the tour route.
- The majority of walkways are 150cm+ wide.
- Tour information includes the following formats: pictorial, information board and television/screen.
- Floor plans/maps are available for the tour route.
- There are bench seats and chairs without armrests at regular intervals along the tour.
- Some of the seating is fixed.
- All flooring along the tour route is smooth and even.
- The majority of the flooring has a very shiny finish, which could cause issues with glare or look slippery.
- Lighting levels are low along parts of the tour route.
Room(s) (Education Suite)
- The room surveyed was the Education Suite and is located on the first level.
- There is wayfinding signage on the route to the room(s).
- There is written signage for the room, in upper and lower case lettering, that is clearly visible.
- The corridor/walkway outside the room(s) is sufficiently wide enough (150cm+) to allow wheelchair users to pass.
-
Getting Into The Room
View
- The colour contrast between the external door and wall is high. The colour contrast between the internal door and wall is high.
- There is a single manual door with a locked extension leaf which open away from you.
- The width of the opening is 87cm.
- There is step-free access into the room(s).
-
Inside The Room
View
- The room has: room for a wheelchair user to manoeuvre (150cm x 150cm) and chairs without armrests.
- The room does not have: a mixture of chairs with and without armrests.
- There are no tables which are at a recommended height for a wheelchair user (between 70cm - 80cm).
- Where the flooring is not smooth or even, it is due to carpet.
- The majority of the flooring includes large repeating patterns in bold colours, which may look like steps or holes to some people.
- The colour contrast between the walls and floor is high.
- This room has a projector screen.
- The area does not have a hearing assistance system.
- There is not a visual fire alarm beacon in the room(s).
Accessible Toilet (Lower Ground Level - Right Hand Transfer)
- There is step-free access into the accessible toilet, via lift.
- This accessible toilet is approximately 24m from the main entrance.
- There is pictorial and written text signage on or near the door.
- There is a manual door which opens outwards and has a good colour contrast.
- The door has a twist lock.
- The width of the accessible toilet door opening is 85cm.
- The dimensions of the cubicle are 137cm x 205cm and it does not have a 150cm x 150cm turning space.
- There is a lateral transfer space to the right of the toilet seat.
- The lateral transfer space is 70cm from the side of the toilet pan to the wall.
- There is a lever flush on the transfer side.
- The following grab rails are available: a vertical rail on the right side of the wash basin, a horizontal grab rail on the non transfer side, a horizontal grab rail on the door and a vertical grab rail on the transfer side.
- There is a dropdown rail on the transfer side.
- The following fixtures can be reached from the toilet seat: the toilet roll holder, the wash basin and hand dryer.
- The following fixtures cannot be reached from the toilet seat: the soap dispenser.
- The height of the toilet seat above floor level is 44cm.
- The height of the toilet roll holder is 102cm.
- The wash basin tap type is lever.
- The height of the wash basin is 79cm.
- The height of the soap dispenser is 106cm.
- The height of the hand dryer is 106cm.
- The height of the baby change is 90cm.
- There is no emergency alarm.
- There is not a shelf.
- The cubicle does not have a full length mirror and coat hooks.
- The cubicle also has: a nappy/incontinence items bin, a sanitary bin and a padded back rest for seat.
- The following have a good colour contrast with their surroundings: the internal door, some grab rails, the dropdown rail and the floor.
- The following have a less clear colour contrast with their surroundings: some grab rails and the toilet seat.
- Lighting levels are low in the cubicle.
Standard Toilet(s) (Ground Floor)
- There is step-free access into the toilet(s), via lift.
- There is a manual door which opens inwards and has a high colour contrast.
- The wash basin tap type is push.



