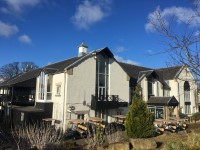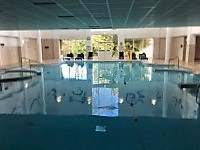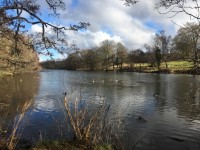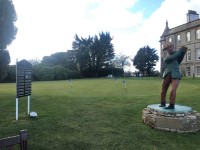Access Guide
Summary
- For information about the opening hours please click here.
- Amenities at this site include: a reception, a restaurant, an adventure playground, parkland, a shop, a sauna, a swimming pool, a fitness suite and an exercise studio.
- There is onsite parking available here with designated Blue Badge parking.
- The most accessible entrance has a slight ramp/slope, steps and an automatic door.
- There are 2 step-free entrances.
- This does include the main entrance.
- The entrance surveyed is the Leisure Club entrance.
- The building has 2 floors once inside.
- There is step free access to the majority of the venue once inside.
- There is stepped or platform lift access to the Brasserie restaurant.
- There is ramped access to the Brasserie restaurant.
- There is a member of staff available for help and assistance.
- This venue also has the following available: seating and a virtual tour.
- The following mobility aids are available to borrow: a wheelchair. For more information on any hire fees or booking requirements, please contact the venue.
- Toilet and changing facilities available include: toilets with some adaptations for disabled people, step free standard toilets, an accessible changing room and standard changing rooms.
- There is/are 2 toilet(s) designated as accessible.
- The accessible toilets surveyed can be found on the ground floor.
- This accessible toilet surveyed is approximately 15m from the Leisure Club entrance.
- The standard toilets can be found on the ground floor.
- The standard toilets surveyed can be found male changing area on the ground floor.
- To view the AccessAble Access Guide for the hotel and function rooms please click here (new tab).
Public Transport
- There is not a bus stop within approximately 150m of the venue.
- There is a bus stop at the driveway entrance to the Hotel and Country Club on the A71 at the Dalmahoy Road junction. There is a 0.7km walk (0.4 miles) to the main building. The bus stop is served by bus routes X22, X27, X28 and N28 from Edinburgh.
- The nearest train station is Edinburgh Park.
- Edinburgh Park is located 6.1km (3.8 miles) east of Dalmahoy Hotel & Country Club and is the nearest fully accessible Category A station.
- The nearest tram station is Edinburgh Park.
- Edinburgh Park tram stop is located 6.1km (3.8 miles) east of Dalmahoy Hotel & Country Club.
Parking
- This venue has a car park.
- This is an open air car park with a tarmac surface.
- Parking is free for all users.
- There are 6 Blue Badge parking bays.
- The dimensions of the designated Blue Badge parking bay(s) surveyed are 240cm x 480cm.
- There is a hatched zone on one side but not to the rear.
- The nearest Blue Badge bay is 45m from the Leisure Club entrance.
- Obstacles from the Blue Badge bays to the entrance include: slopes/ramps, uneven surfaces and dropped kerbs.
- There is not a designated drop-off point.
Entrance (Leisure Club)
- The entrance surveyed is located at the front of the Leisure Club, to the left of the main building and car park.
- There is ramped/sloped or stepped access at this entrance.
- The ramp has a slight gradient and a width of at least 150cm .
- The ramp does not have handrails.
- There are 8 steps.
- The steps are not clearly marked but there are handrails on both sides.
- The ramp overcomes the steps.
- There are double automatic doors which open by sliding.
- The width of the opening is 133cm.
- There is a second set of doors.
- There are double automatic doors which open by sliding.
- The width of the opening is 132cm.
Reception (Leisure Club)
- There is step-free level access to this reception.
- The height of the reception counter is 116cm.
- There is a low level desk or counter at the recommended height for wheelchair users (between 76cm - 86cm).
- There is background noise here.
- The counter does not have a hearing assistance system.
Getting Around
- There is step-free access via lift, throughout the majority of the venue.
- There are a mixture of chairs with and without armrests throughout the building.
- Some flooring in the area is smooth and even.
- Where the flooring is not smooth or even, it is due to carpet.
- Some of the flooring in the venue includes large repeating patterns in bold colours, which may look like steps or holes to some people.
- Some of the flooring in the venue has a very shiny finish, which could cause issues with glare or look slippery.
- Lighting levels are low in some areas.
- There is background noise here.
- The building does not have a hearing assistance system.
- There is stepped access into the Brasserie which can be overcome by a portable ramp at the side entrance to the restaurant.
Stairs
- The floors which are accessible by stairs are ground and first floors.
- There are 15+ steps between floors.
- The steps are clearly marked with handrails on both sides.
- The Leisure Club reception, changing rooms, shop and swimming pool are on the ground floor.
The Brasserie, James Braid Bar, fitness suite and exercise studio are on the first floor.
Lift
- A member of staff does not need to be notified for use of the lift.
- The floors which are accessible by this lift are ground (0), mezzanine (1), first floor (2).
- Externally the lift has: tactile markings, Braille markings, a door with a high colour contrast to the surroundings, controls at a recommended height range (between 90cm - 110cm) and buttons with a high colour contrast to the surroundings.
- The lift door opening width is 80cm.
- The dimensions of the lift are 110cm x 116cm.
- Internally the lift has: a mirror to aid reversing, controls at a recommended height range (between 90cm - 110cm), a visual floor indicator, a separate door to exit, an audible announcer, Braille markings, buttons with a high colour contrast to the surroundings and buttons with a low colour contrast to the surroundings.
- The Leisure Club reception, changing rooms, shop and swimming pool are on the ground floor (Level 0, Accommodation Block level -1).
The Brasserie, James Braid Bar, fitness suite and exercise studio are on the first floor (level 2).
Shop (Golf Pro Shop)
- The majority of aisle widths are not 150cm+.
- Where the flooring is not smooth or even, it is due to carpet.
- There is step-free level access to the till(s).
- The height of the counter is 106cm.
- There is not a low level till at the recommended height for seated users (between 76cm - 86cm).
- The till does not have a hearing assistance system.
- Services/facilities available in the shop include: a portable card machine for payment, a standard fitting room and a member of staff to provide assistance.
- There is background noise here.
Swimming Pool
- There is level access from the changing area to the swimming pool.
- There is not a ramped entrance into the water.
- There is a wet side chair available.
- There is no hoist for wheelchair users to access the water.
- There are steps into the swimming pool.
- There are 5 steps.
- The steps do have handrails.
- The handrails are in the centre.
- There is not a ladder type entrance into the water.
- There is a sauna at the side of the pool which was occupied at the time of survey.
Fitness Suite/Gym (Fitness Suite and Exercise Studio)
- There is step-free access to the fitness suite, via lift.
- There is a manual door which opens outwards and has a high colour contrast.
- The width of the door opening is 70cm.
- The fitness suite is not staffed.
- There is no emergency alarm.
- There is not clear manoeuvring space between equipment.
- Equipment suitable for mobility or sensory impaired users includes: cable resistance machines and free weights.
- The facility has: no seating available.
- All flooring in the area is smooth and even.
- Some of the flooring has a very shiny finish, which could cause issues with glare or look slippery.
- There is background noise here.
- The fixed bikes and treadmills are on a raised platform with a 13cm step. There is also a step up to the fixed weights bench press.
The exercise studio is located opposite the fitness suite. It is also used as a spin studio (photographs 11 to 14).
Steps (Brasserie Entrance)
- There are 2 steps.
- The steps are not clearly marked with handrails on both sides.
- There is an alternative side entrance with a portable ramp to overcome the steps.
Eating and Drinking (The Brasserie)
- This is a restaurant which serves an a la carté menu.
- There is ramped/sloped or stepped access to this area.
- Tables can be booked in advance.
- There is full table service.
- Menu types include; handheld menus.
- Menus are easy to read.
- The following are available here: drinking straws and a portable card machine for payment.
- There is background noise here.
- The seating area has: bench seats, armchairs, room for a wheelchair user to manoeuvre (150cm x 150cm), booths, chairs without armrests, sofas, a mixture of chairs with and without armrests and coffee tables.
- There are some tables which are at a recommended height for wheelchair users (between 70cm - 80cm).
- The following furniture is permanently fixed: some of the chairs.
- Some flooring in the area is smooth and even.
- Where the flooring is not smooth or even, it is due to carpet.
- Some of the flooring has a very shiny finish, which could cause issues with glare or look slippery.
- The Brasserie is located on the first floor of the Leisure Club.
Ramp or Slope and Steps (The Brasserie Side Entrance)
- A width less than 75cm and There is a ramp with a steep gradient .
- The ramp has a handrail on the left going up.
- There are 2 steps.
- The steps are clearly marked with a handrail on the left going up.
- The ramp overcomes the steps.
- There is a heavy door that may be difficult to open, that opens towards you, 75cm+ wide, at the side entrance to The Brasserie.
Eating and Drinking (The James Braid Bar)
- This is a bar which serves hot and cold meals and snacks.
- There is step-free level access to this area.
- There is a bar where food and drink can be ordered.
- Menu types include; handheld menus and written wall menus.
- Menus are easy to read.
- The following are available here: drinking straws and takeaway cups.
- Lighting levels are low in the evening.
- There is background noise here.
- There is not a low level counter at the recommended height for wheelchair users (between 76cm - 86cm).
- The seating area has: a mixture of chairs with and without armrests, tables which are accessible to wheelchair users, sofas, high tables, high stools, room for a wheelchair user to manoeuvre (150cm x 150cm) and armchairs.
- The seating area does not have: a priority table.
- There are some tables which are at a recommended height for wheelchair users (between 70cm - 80cm).
- The following furniture is permanently fixed: all of the chairs.
- Some flooring in the area is smooth and even.
- Where the flooring is not smooth or even, it is due to carpet.
- The James Braid Bar shares the same menu options as The Brasserie. There is additional seating on a balcony.
Outdoor Spaces
-
Outdoor Spaces
View
- The following outdoor facilities are available: sports courts, parkland, woodland, a playground with play equipment, sports pitches, a grassed play area and gardens.
- Surfaces for the outdoor spaces include: grass, rubber tarmac, concrete or tarmac, compact earth and muddy.
- Footpaths are available in some of the outdoor spaces.
- The majority of the paths are wide enough for wheelchair users.
- There are slight slopes without handrails in the main areas .
- There are some bench seats situated along the paths for people to rest.
- There is a route around the play equipment which is not firm and even, but is over 150cm wide.
- The play equipment is in easy reach for seated and standing users, and users of different heights.
- The following play experiences are available: swinging, sliding, climbing and balancing.
- In the Hotel and Country Club grounds there is a children's playpark, nature trail, a bird hide and pond, tennis courts, giant chess board, two golf courses, pitch and putt and putting green and a driving range.
There is uneven ground on the nature trail.
The tennis courts have stepped access only.
The tee hut for the golf courses has a single step. There are buggies and trolleys for hire for the golf courses. The driving range has stepped or steep ramped access only. For further information on the golf club and facilities please click here (new tab).
Changing Area (Changing Room and Standard Toilets)
-
Changing Area
View
- There is step-free level access to the changing area.
- The facilities available within the changing area include; standard showers, an accessible toilet, standard toilets, a parent and baby room and baby change facilities.
- The male changing area was surveyed.
- Similar female changing area(s) are available.
- There is a manual door which opens inwards and has a high colour contrast.
- The width of the door opening is 156cm.
- The type of flooring in the changing area is tiles.
- There is not a flashing fire alarm beacon within the changing area.
- There are changing benches or seats within the changing area.
- There are lockers within the changing area.
- There are lockers within reach for a wheelchair user (below 120cm).
-
Shower Facilities
View
- There is step-free level access to the shower facilities.
- There is a fixed height shower head.
- The shower control type is lever.
-
Toilet Facilities
View
- There is step-free level access to the toilet(s).
- An ambulant toilet with wall-mounted grab rails is not available.
- The wash basin tap type is lever.
-
Baby Changing Facilities
View
- Baby changing facilities are located in the accessible changing room(s)/cubicle(s).
- There are similar female leisure and golf changing rooms and toilet facilities.
Changing Area (Family Changing Room)
-
Changing Area
View
- There is step-free level access to the changing area.
- The facilities available within the changing area include; an accessible changing room/cubicle, an accessible shower, standard showers, an accessible toilet and baby change facilities.
- The shared changing area was surveyed.
- There is a manual door which opens outwards and has a high colour contrast.
- The width of the door opening is 88cm.
- The type of flooring in the changing area is tiles.
- There is not a flashing fire alarm beacon within the changing area.
- There are changing benches or seats within the changing area.
- There are lockers within the changing area.
- There are lockers within reach for a wheelchair user (below 120cm).
-
Shower Facilities
View
- There is step-free level access to the shower facilities.
- There is a handheld shower head, a fixed overhead shower head, an adjustable and detachable shower head at a recommended height (between 105cm - 185cm).
- The shower control type is lever.
- There is a drop down/tip up seat at a recommended height (48cm).
- The following grab rails are available: a horizontal grab rail and a vertical grab rail.
- There is also a drop down rail.
-
Baby Changing Facilities
View
- Baby changing facilities are located in the changing area.
- There is a baby change facility at a recommended height (between 70cm - 75cm).
- There is also a playpen for toddlers in the Family Changing Room. A second door exits directly to the side of the pool.
Accessible Toilet (Family Changing Room - Left Hand Transfer)
- This accessible toilet is located in the family changing room.
- There is step-free level access into the accessible toilet.
- This accessible toilet is approximately 30m from the Leisure Club entrance.
- There is written text signage on or near the door.
- There is a manual door which opens outwards and has a good colour contrast.
- The door has a lever twist lock.
- The width of the accessible toilet door opening is 88cm.
- The dimensions of the cubicle are 388cm x 354cm and it has a turning space of at least 150cm x 150cm.
- There is a lateral transfer space to the left of the toilet seat.
- The lateral transfer space is 180cm from the side of the toilet pan to the wall.
- There is a spatula flush on the transfer side.
- The following grab rails are available: a horizontal grab rail on the non transfer side.
- There is a dropdown rail on the transfer side.
- The following fixtures can be reached from the toilet seat: the toilet roll holder and the wash basin.
- The following fixtures cannot be reached from the toilet seat: hand dryer.
- The height of the toilet seat above floor level is 48cm.
- The height of the toilet roll holder is 84cm.
- The wash basin tap type is lever mixer.
- The height of the wash basin is 74cm.
- The height of the hand dryer is 92cm.
- The height of the baby change is 79cm.
- There is a pull cord emergency alarm but it is not at a recommended height for seated users (within 10cm from the floor).
- There is not a shelf.
- The cubicle does not have coat hooks.
- The cubicle also has: a nappy/incontinence items bin, a sanitary bin, a wheel in shower and a shower cubicle.
- The following have a good colour contrast with their surroundings: the internal door.
- The following have a less clear colour contrast with their surroundings: the dropdown rail, all grab rails, the floor and the toilet seat.
Accessible Toilet (Reception - Left Hand Transfer)
- This accessible toilet is located to the left side of the Leisure Club reception, outside the male changing area.
- There is step-free level access into the accessible toilet.
- This accessible toilet is approximately 15m from the Leisure Club entrance.
- There is no signage on or near the door.
- There is a manual door which opens outwards and has a colour contrast.
- The door has a twist lock.
- The width of the accessible toilet door opening is 86cm.
- The dimensions of the cubicle are 132cm x 195cm and it does not have a 150cm x 150cm turning space.
- There is a lateral transfer space to the left of the toilet seat.
- The lateral transfer space is 75cm from the side of the toilet pan to the wall.
- There is a lever flush on the right, but there is no transfer space.
- The following grab rails are available: a vertical rail on the left side of the wash basin, a vertical grab rail on the transfer side, a horizontal grab rail on the door and a horizontal grab rail on the non transfer side.
- There is a dropdown rail on the transfer side.
- The following fixtures can be reached from the toilet seat: the toilet roll holder and the wash basin.
- The following fixtures cannot be reached from the toilet seat: the soap dispenser and towel dispenser.
- The height of the toilet seat above floor level is 43cm.
- The height of the toilet roll holder is 107cm.
- The wash basin tap type is lever mixer.
- The height of the wash basin is 75cm.
- The height of the soap dispenser is 110cm.
- The height of the towel dispenser is 132cm.
- There is a pull cord emergency alarm but it is not at a recommended height for seated users (within 10cm from the floor).
- There is not a shelf.
- The cubicle does not have a full length mirror and coat hooks.
- The cubicle also has: a waste bin without lid.
- The following have a good colour contrast with their surroundings: the internal door, all grab rails and the floor.
- The following have a less clear colour contrast with their surroundings: the toilet seat.





