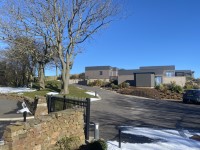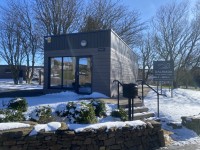Access Guide
Summary
- For information about the opening hours please click here.
- Amenities at this site include: a reception and self-catering accommodation.
- There is onsite parking available here with designated Blue Badge parking.
- The most accessible entrance has level step free access.
- There are 2 step-free entrances.
- This does not include the main entrance.
- The entrance surveyed is the Reception Building side entrance - leading to the accessible toilet.
- The building has 1 floor once inside.
- There is step free access once inside.
- There is stepped only access to the outdoor communal area.
- This venue also has the following available: seating.
- Toilet and changing facilities available include: an accessible toilet for the use of everyone.
- There is/are 1 toilet(s) designated as accessible.
- The accessible toilet surveyed can be found at the side entrance of the reception building.
- This accessible toilet surveyed is approximately 3m from the side entrance of the reception building.
Parking
- This venue has a car park.
- This is an open air car park with a tarmac surface.
- Parking is free for all users.
- There is 1 Blue Badge parking bay.
- The dimensions of the designated Blue Badge parking bay(s) surveyed are 240cm x 480cm.
- There is no hatched zone.
- The nearest Blue Badge bay is 2m from the side entrance of the reception building.
- There is not a designated drop-off point.
- Each lodge has their own designated parking space with level access into the lodge.
The site is on a hillside with steep slopes around the site.
Public Transport
- There is not a bus stop within approximately 150m of the venue.
- The nearest train station is Stonehaven Station.
Entrance (Reception Building Side Entrance - Accessible Toilet)
- The entrance surveyed is located to the side of the reception building.
- There is step-free level access at this entrance.
- There is a single manual door which opens away from you.
- The width of the opening is 83cm.
- There is not a second set of doors.
Reception
- There is step-free level access to this reception.
- The height of the reception counter is 110cm.
- There is a low level desk or counter at the recommended height for wheelchair users (between 76cm - 86cm).
- There is no (or very little) background noise here.
- The counter does not have a hearing assistance system.
- There are chairs without armrests and coffee tables available in the reception area.
Self-Catering Accommodation (Ruthery Lodge)
- The number or name of the accommodation viewed was Ruthery Lodge.
- The following areas are available: dining area, bathroom, decking, kitchen and lounge/living room.
-
Lounge/Living Areas
View
- Facilities/features in the lounge/living areas include; coffee tables, televisions and sofas.
- The colour contrast between the floor and walls in the lounge/living areas is medium.
- The lighting levels in the lounge/living areas are adjustable.
-
Dining Areas
View
- The seats do not have armrests.
- The dining tables are at a height of 77cm.
- The distance between the floor and the underside of the dining table(s) is 76cm.
- The dining table has a glass top.
-
Outdoor Seating Areas
View
- The following outdoor seating areas are available: decking.
- The decking is accessed through a door to the right of the kitchen.
The door opens inwards and the opening is 80cm wide.
There is a small lip on the threshold.
There is ample room for a wheelchair to manoeuvre. - The surface of the outdoor seating area includes a hard surface which is even.
- Facilities on the terrace/decking area include: seat(s) without armrests and a table.
- The table on the decking measures 71cm to the underside.
Kitchen (Ruthery Lodge)
- The kitchen is located at the rear of the lodge.
- There is step-free level access to the kitchen.
- There are no doors at this entrance.
- There is ample room for a wheelchair user to manoeuvre (150cm x 150cm) within the kitchen.
- Facilities/features in the kitchen areas include; sinks, fridge freezers, ovens, hobs, dishwashers, washing machines, tumble dryers, microwaves and kettles.
- The majority of the flooring has a very shiny finish, which could cause issues with glare or look slippery.
- The area does not have a non-slip floor.
- The colour contrast between the floor and walls in the kitchen areas is high.
- The worktops/counters are at a height of 91cm.
- The counters/worktops have a low colour contrast to the sink, to the floor and to the wall.
- There are under counter and overhead cupboards/units available for worktops/counters.
- The sink tap types are lever.
Self-Catering Standard Bedroom(s) (Ruthery Lodge)
- The bedroom surveyed is located to the left from the entrance to the lodge.
- There is step-free level access to the bedroom surveyed.
- The colour contrast between the external bedroom door and wall is high.
-
Getting Into The Bedroom
View
- The width of the door is 78cm.
- The colour contrast between the internal bedroom door and wall is high.
- The colour contrast between the bedroom walls and floor is medium.
-
Inside The Bedroom
View
- The bed type is single or zip and link.
- The room has: a bed which is not at a recommended height (between 45cm - 52cm), plug sockets at a recommended height (between 40cm - 100cm) and window controls at a recommended height (between 80cm - 100cm).
- The room has soft flooring.
-
Ensuite
View
- The ensuite has a manual door which opens inwards.
- The ensuite does not have an unobstructed minimum turning space of 150cm x 150cm.
- The ensuite has not got a non-slip floor.
- There is no emergency alarm.
- The toilet seat is not at a height of 48cm from the floor.
- The height of the toilet roll holder is 72cm high.
- The following fixtures can be reached from the toilet seat: the toilet roll holder.
- The following fixtures cannot be reached from the toilet seat: the wash basin.
- The ensuite has: a shower cubicle and a bath.
- The wash basin is 85cm high.
- The wash basin tap type is lever mixer.
- There is an adjustable and detachable shower head not at a recommended height (between 105cm - 185cm).
- The following have a high colour contrast with their surroundings: the internal door.
- The following have a less clear colour contrast with their surroundings: the toilet seat and the floor.
- Each lodge has two bedrooms which have a similar layout.
There is an ensuite to the second bedroom, which has a standard bath with a shower head.
Outdoor Spaces (Outdoor Communal Seating Areas)
-
Access Point
View
- This information is for the access point located at top of the access road to the lodges, at the top left corner of the property.
- There is not step-free access at this access point.
- There are 5 steps.
- The steps are not clearly marked and there are no handrails.
- There is open access to the area.
-
Outdoor Spaces
View
- The following outdoor facilities are available: gardens.
- Surfaces for the outdoor spaces include: gravel.
- Footpaths are not available in all of the outdoor spaces.
- There are bench seats situated along the paths for people to rest.
- The outdoor area is a gravelled area for communal use with bench seating only.
Accessible Toilet (Reception - Right Hand Transfer)
- This accessible toilet is located ahead from the reception entrance.
- There is step-free level access into the accessible toilet.
- This accessible toilet is approximately 3m from the reception entrance.
- There is no signage on or near the door.
- There is a manual door which opens outwards and has a good colour contrast.
- The door has a twist lock.
- The width of the accessible toilet door opening is 87cm.
- The dimensions of the cubicle are 150cm x 215cm and it has a turning space of at least 150cm x 150cm.
- There is a lateral transfer space to the right of the toilet seat but it is obstructed.
- The lateral transfer space is 90cm from the side of the toilet pan to the wall.
- There is a spatula flush on the transfer side.
- The following grab rails are available: a horizontal grab rail on the door, a horizontal grab rail on the non transfer side, a vertical grab rail on the transfer side and vertical grab rails on both sides of the wash basin.
- There is a dropdown rail on the transfer side.
- The following fixtures can be reached from the toilet seat: the toilet roll holder, the wash basin and the soap dispenser.
- The height of the toilet seat above floor level is 47cm.
- The height of the toilet roll holder is 83cm.
- The wash basin tap type is lever mixer.
- The height of the wash basin is 73cm.
- The height of the soap dispenser is 90cm.
- There is a pull cord emergency alarm at a recommended height for seated users (within 10cm from the floor).
- There is not a shelf.
- The cubicle does not have a full length mirror and coat hooks.
- The cubicle also has: a waste bin without lid.
- The following have a good colour contrast with their surroundings: the internal door, some grab rails and the floor.
- The following have a less clear colour contrast with their surroundings: the dropdown rail, some grab rails and the toilet seat.
- There is a light switch outside the toilet door which is 103cm high.



