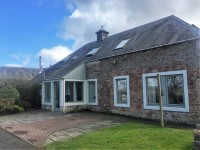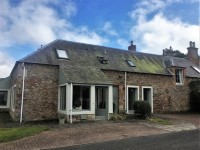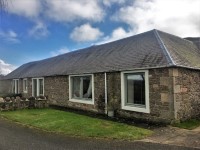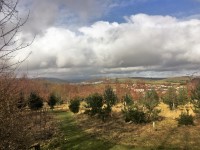Access Guide
Summary (Wheelchair Accessible Cottages)
- For information about the opening hours please click here.
- Amenities at this site include: parkland.
- There is onsite parking available here with designated Blue Badge parking.
- The most accessible entrance has level step free access and manual doors.
- The entrance surveyed is the Langrig Cottage entrance at the front of the building. Each of the five accessible cottages have level access.
- The building has 2 floors once inside.
- There is step free access to the ground floor only once inside.
- There is stepped only access to the first floor to the two storey cottages.
- This venue also has the following available: accommodation with some adaptations for disabled people, a hoist and seating.
- The following mobility aids are available to borrow: a wheelchair and a mobility walker. For more information on any hire fees or booking requirements, please contact the venue.
- Toilet and changing facilities available include: toilets with some adaptations for disabled people and standard toilets.
- There is/are 5 toilet(s) designated as accessible.
- The accessible toilet surveyed can be found Langrig Cottage.
- This accessible toilet surveyed is approximately 15m from the cottage entrance.
- The standard toilets can be found on the first floor of the two-storey cottages.
- The standard toilet surveyed can be found on the first floor of Langrig Cottage.
- There are 5 accessible rooms available.
- This accommodation also has the following available: a hoist, bed raisers, a panic alarm, bath mats, raised toilet seats and a medication fridge.
- Other available mobility aids include two ceiling tracking hoists, mobile hoist, wet rooms or bathrooms, level parking by each cottage, wide doorways with kickplates.
All these are detailed below or on the Eildon Melrose website.
There are five wheelchair accessible cottages:- Langrig and The Croft (two-storey), and Single Tree Cottage, Howlands and Hamiltons (single-storey).
There are two log cabins on the site which have limited wheelchair access only and also a sixth cottage, The Granary, that has stair access only.
Parking
- This venue has a car park.
- This is an open air car park with a block paved surface.
- Parking is free for all users.
- There is 1 Blue Badge parking bay.
- The dimensions of the designated Blue Badge parking bay(s) surveyed are 250cm x 480cm.
- There is no hatched zone.
- The nearest Blue Badge bay is 2m from the Langrig Cottage entrance.
- Obstacles from the Blue Badge bays to the entrance include: uneven surfaces.
- Each cottage has its own single private unmarked Blue Badge user suitable parking space.
Public Transport
- There is not a bus stop within approximately 150m of the venue.
- The nearest bus stop is Rhymers Loan on Dingleton Road (B6359), 550 metres (0.3 miles) from the cottages. It is served by Borders Buses routes 61 and 964.
- The nearest train station is Tweedbank.
- Tweedbank train station is located 3.3km (2.1 miles) north west of the cottages. Tweedbank is on the Borders Line from Edinburgh. This is a Category A station. This station has step-free access to all platforms.
Entrance (Langrig Cottage Entrance)
- The entrance surveyed is located at the front of Langrig Cottage.
- There is step-free level access at this entrance.
- This entrance has a bell.
- Positioned at a recommended height: the bell (below 120cm).
- There is a single manual door which opens away from you.
- The width of the opening is 83cm.
- There is a second set of doors.
- There is a single manual door which opens both ways.
- The width of the opening is 85cm.
- All cottages have a similar entrance, although three cottages without a porch do not have a second door.
Self-Catering Accommodation (Wheelchair Accessible Cottages)
- The number or name of the accommodation viewed was Langrig Cottage.
- The following areas are available: terrace, bathroom, lounge/living room, dining area and kitchen.
-
Lounge/Living Areas
View
- Facilities/features in the lounge/living areas include; coffee tables, televisions, armchairs, sofas and radios.
- The flooring in the lounge/living area is hard flooring and soft flooring.
- The colour contrast between the floor and walls in the lounge/living areas is high.
- The lighting levels in the lounge/living areas are moderate to good.
-
Dining Areas
View
- The seats do not have armrests.
- The dining tables are at a height of 76cm.
- The distance between the floor and the underside of the dining table(s) is 67cm.
-
Outdoor Seating Areas
View
- The following outdoor seating areas are available: terrace.
- The terrace is accessed through the main entrance door.
- The surface of the outdoor seating area includes a hard surface which is even.
- Facilities on the terrace/decking area include: bench seating.
- Garden furniture is placed on the terrace in the summer months. There is a shared garden area with picnic tables and a swing seat. Barbecues are available.
Kitchen (Langrig Cottage)
- The kitchen is located on the ground floor to the rear right .
- There is step-free level access to the kitchen.
- There are no doors at this entrance.
- There is ample room for a wheelchair user to manoeuvre (150cm x 150cm) within the kitchen.
- Facilities/features in the kitchen areas include; low level worktops/counters with knee recess, low level sinks with knee recess, fridges, ovens, hobs, microwaves, kettles and toasters.
- Some of the flooring has a very shiny finish, which could cause issues with glare or look slippery.
- The area does not have a non-slip floor.
- The colour contrast between the floor and walls in the kitchen areas is high.
- There is a dual height worktop/counter at 80cm and 90cm.
- The counters/worktops have a low colour contrast to the wall.
- There are under counter and overhead cupboards/units available for worktops/counters.
- The sink tap types are lever.
Self-Catering Accessible Bedroom(s) (Langrig Cottage)
- The ensuite transfer space for the accessible bedrooms varies from left to right.
- Guests need to open a door between the entrance and the accessible bedroom(s).
-
Getting Into The Bedroom
View
- There is step-free level access to the accessible bedroom surveyed.
- The door is a manual sliding door without a lock.
-
Inside The Bedroom
View
- The bed type is single, double or zip and link.
- The room does have an unobstructed minimum turning space of 150cm x 150cm next to the bed .
- The room surveyed has specific seating available on request and a desk chair without armrests.
- The room has: plug sockets next to the bed, a gap under the bed at the recommended height for a mobile hoist (above 20cm), window controls at a recommended height (between 80cm - 100cm), ceiling track hoist, wardrobes adapted to be used from a seated position, room for a wheelchair user to turn next to the bed (150cm x 150cm), a height adjustable bed, a moveable bed, plug sockets at a recommended height (between 40cm - 100cm) and light switches at a recommended height (between 75cm - 120cm).
- There is a pull cord emergency alarm but it is not at a recommended height for seated users (within 10cm from the floor).
- The room has soft flooring.
- The colour contrast between the room walls and floor is high.
- There is a ceiling track hoist in two of the cottages, linking the bedroom and ensuite bathroom.
-
Ensuite
View
- The ensuite has a manual door which opens inwards.
- The ensuite does not have an unobstructed minimum turning space of 150cm x 150cm.
- The ensuite has hard flooring.
- The height of the toilet seat above floor level is 50cm.
- There is no emergency alarm.
- There are lateral transfer spaces on both sides of the toilet seat.
- There is a push button flush on top of the cistern.
- Grab rails in the ensuite include: a vertical rail on the right side of the wash basin and a vertical grab rail at the shower.
- The toilet has a dropdown rail on both sides of the seat.
- The following fixtures can be reached from the toilet seat: the soap dispenser.
- The following fixtures cannot be reached from the toilet seat: the wash basin.
- The ensuite has: a wheel-in shower.
- The height of the wash basin is 81cm.
- The wash basin tap type is lever.
- There is an adjustable and detachable shower head at a recommended height (between 105cm - 185cm).
- There is {Radio}.
- The following have a high colour contrast with their surroundings: both dropdown rails, the floor and all grab rails.
- The following have a less clear colour contrast with their surroundings: the toilet seat.
- The ensuite does not have a towel dispenser or air dryer. The hand wash and shower wash are handheld and are on a wheeled trolley.
Stairs (Langrig Cottage)
- The floors which are accessible by stairs are G, 1.
- There are 12 steps between floors.
- The steps are not clearly marked but there is a handrail on the right going up.
- There is a staircase in both Langrig Cottage and The Croft Cottage.
Self-Catering Standard Bedroom(s)
- The bedroom surveyed is located on the first floor.
- There is not step-free access to the bedroom surveyed.
- The colour contrast between the external bedroom door and wall is high.
- Two cottages have standard bedrooms on the first floor. Two cottages are single story with standard bedrooms on the ground floor. One cottage has a single accessible bedroom.
-
Getting Into The Bedroom
View
- The width of the door is 67cm.
- The colour contrast between the internal bedroom door and wall is high.
- The colour contrast between the bedroom walls and floor is high.
-
Inside The Bedroom
View
- The bed type is single.
- The room has: a gap under the bed at the recommended height for a mobile hoist (above 20cm), a bed which is not at a recommended height (between 45cm - 52cm), light switches at a recommended height (between 75cm - 120cm) and plug sockets next to the bed.
- The room has soft flooring.
- There are two similar standard bedrooms on the first floor. Both rooms have a stool and vanity desk, but no chair.
Self-Catering Bathroom
- The bathroom has a manual door which opens outwards.
- The bathroom has hard flooring.
- The bathroom has not got a non-slip floor.
- There is no emergency alarm.
- There is a lever flush on the right, but there is no transfer space.
- The toilet seat is not at the recommended height (48cm).
- Grab rails in the bathroom include: a horizontal grab rail at the bath.
- The following fixtures can be reached from the toilet seat: the wash basin.
- The height of the wash basin is 84cm.
- The wash basin tap type is lever.
- The ensuite has: a bath and an over bath shower.
- The bath is at a height of 55cm (1ft 10in).
- The bath tap type is lever.
- There is an adjustable and detachable shower head not at a recommended height (between 105cm - 185cm).
- The shower control type is push button.
- The following have a high colour contrast with their surroundings: the floor, the toilet seat and the internal door.
- The following have a less clear colour contrast with their surroundings: some grab rails.
Outdoor Spaces (Garden)
-
Access Point
View
- This information is for the access point located to the right of the cottages.
- There is step-free level access at this access point.
- There is open access to the area.
-
Outdoor Spaces
View
- The following outdoor facilities are available: gardens.
- Surfaces for the outdoor spaces include: grass and concrete or tarmac.
- Footpaths are available in all of the outdoor space.
- The majority of the paths are not wide enough for wheelchair users.
- There are slight slopes without handrails in the main areas .
- There are bench seats situated along the paths for people to rest.
- There are picnic benches and a swing seat in the garden.





