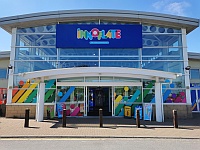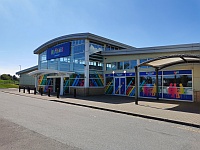Access Guide
Summary
- For information about the opening hours please click here.
- Amenities at this site include: a reception and a café.
- There is onsite parking available here with designated Blue Badge parking.
- The most accessible entrance has automatic doors and level step free access.
- There is 1 step-free entrance.
- The building has 1 floor once inside.
- There is step free access to the majority of the venue once inside.
- There is stepped only access to onto the inflatable area.
- There is a member of staff available for help and assistance.
- This venue also has the following available: seating, large print information and a companion/carer discount.
- The sensory pack includes: activity sheets. For more information about reserving a pack, and any charges, please contact the venue before your visit.
- Toilet and changing facilities available include: a toilet with some adaptations for disabled people and step free standard toilets.
- There is/are 1 toilet(s) designated as accessible.
- The accessible toilet surveyed can be found through to the rear of the venue, in the area marked 'Private'.
- This accessible toilet surveyed is approximately 40m from the main entrance.
- The standard toilets can be found on the ground floor.
- The standard toilets surveyed can be found to the rear left of the venue.
Parking
- This venue has a car park which is shared with other venues.
- This is an open air car park with a tarmac surface.
- Parking is free for all users.
- There are 4 Blue Badge parking bays.
- The dimensions of the designated Blue Badge parking bay(s) surveyed are 270cm x 480cm.
- There is a hatched zone on one side but not to the rear.
- The hatched zone is under 120cm wide.
- The nearest Blue Badge bay is 10m from the entrance.
- Obstacles from the Blue Badge bays to the entrance include: a lack of pedestrian walkways to cross the car park and dropped kerbs.
- There is a designated drop-off point without a dropped kerb.
Public Transport
- There is a bus stop within approximately 150m of the venue.
- There are bus stops on Ethiebeaton Park.
- The nearest train station is Monifieth.
- Monifieth Railway Station is approximately 4 miles away.
Entrance
- The entrance surveyed is located at the front of the building.
- There is step-free level access at this entrance.
- There are double automatic doors which open by sliding.
- The width of the opening is 176cm.
- There is a second set of doors.
- There are double automatic doors which open by sliding.
- The width of the opening is 172cm.
Reception
- There is step-free level access to this reception.
- The height of the reception counter is 117cm.
- There is a low level desk or counter at the recommended height for wheelchair users (between 76cm - 86cm).
- The reception is placed in front of a patterned background, has windows, TVs and glazed screens or mirrors which could adversely affect the ability of someone to lip read.
- There is background noise here.
- The counter does not have a hearing assistance system.
- There are chairs without armrests and tables available in the reception area.
Getting Around
- There is step-free level access throughout the majority of the venue.
- There are chairs without armrests throughout the building.
- Some flooring in the area is smooth and even.
- Where the flooring is not smooth or even, it is due to carpet.
- Some of the flooring in the venue includes large repeating patterns in bold colours, which may look like steps or holes to some people.
- Some of the flooring in the venue has a very shiny finish, which could cause issues with glare or look slippery.
- There is background noise here.
- The building does not have a hearing assistance system.
- Party rooms are available.
Eating and Drinking
- This is a café which serves hot and cold snacks.
- There is step-free level access to this area.
- There is a counter where food and drink can be ordered, staff can provide assistance and a self service counter.
- Menu types include; handheld menus and written wall menus.
- Menus are easy to read.
- The following are available here: drinking straws, takeaway cups, takeaway cutlery and a portable card machine for payment.
- There is background noise here.
- There is not a low level counter at the recommended height for wheelchair users (between 76cm - 86cm).
- The seating area has: tables which are accessible to wheelchair users and chairs without armrests.
- The seating area does not have: a priority table and a mixture of chairs with and without armrests.
- Tables are at a recommended height for wheelchair users (between 70cm - 80cm).
- Some flooring in the area is smooth and even.
- Where the flooring is not smooth or even, it is due to carpet.
- Some of the flooring has a very shiny finish, which could cause issues with glare or look slippery.
Activity (Inflatable Play Zone)
- The activity is internal.
- There is not step-free access to the activity.
- The activity is always staffed.
- The activity does not have a hearing assistance system.
- Flooring in the area is not smooth and even.
- Some of the flooring has a very shiny finish, which could cause issues with glare or look slippery.
- Some of the flooring includes large repeating patterns in bold colours, which may look like steps or holes to some people.
- There is a large clearly marked rounded 'step' up onto the inflatable zone, (photographs 1 and 2).
There are relaxed sessions on Mondays between 16:00-18:00 with lower lighting levels and the music switched off.
Accessible Toilet (Staff Area - Temporary - Right Hand Transfer)
- This accessible toilet is located through to the rear of the venue, in the area marked 'Private'.
- There is step-free level access into the accessible toilet.
- This accessible toilet is approximately 40m from the entrance.
- There is pictorial and written text signage on or near the door.
- There is a manual door which opens outwards and has a poor colour contrast.
- The door has a twist lock.
- The width of the accessible toilet door opening is 87cm.
- The dimensions of the cubicle are 150cm x 195cm and it does not have a 150cm x 150cm turning space.
- There is a lateral transfer space to the right of the toilet seat but it is obstructed.
- The lateral transfer space is 80cm from the side of the toilet pan to the wall.
- There is a lever flush on the right transfer side.
- The following grab rails are available: a horizontal grab rail on the non transfer side, a horizontal grab rail on the door and a vertical grab rail on the transfer side.
- There is a dropdown rail on the transfer side.
- The following fixtures can be reached from the toilet seat: the toilet roll holder and the wash basin.
- The following fixtures cannot be reached from the toilet seat: the soap dispenser and hand dryer.
- The height of the toilet seat above floor level is 47cm.
- The height of the toilet roll holder is 90cm.
- The wash basin tap type is lever mixer.
- The height of the wash basin is 81cm.
- The height of the soap dispenser is 100cm.
- The height of the hand dryer is 101cm.
- There is no emergency alarm.
- There is not a shelf.
- The cubicle does not have a mirror, a full length mirror and disposal facilities.
- The height of the coat hook is 162cm from the floor.
- The cubicle also has: a sanitary bin and a padded back rest for seat.
- The following have a good colour contrast with their surroundings: the floor.
- The following have a less clear colour contrast with their surroundings: the toilet seat, all grab rails, the internal door and the dropdown rail.
- Lighting levels are low in the cubicle.
Standard Toilet(s)
- There is step-free level access into the toilet(s).
- There is a manual door which opens inwards and has a low colour contrast.
- The male and female standard toilets were surveyed.
- There is an ambulant cubicle available with a dropdown rail on the right, a horizontal grab rail on the left and a vertical grab rail on the left.
- The information above relates to the male toilet. There is a different configuration of rails in the female toilet.
- The wash basin tap type is push.
- There is a baby change facility which is not at a recommended height (between 70cm - 75cm).



