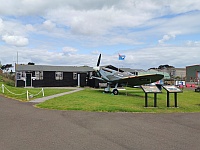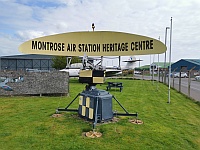Access Guide
Summary
- For information about the opening hours please click here.
- Amenities at this site include: a reception and a museum.
- There is onsite parking available here with designated Blue Badge parking.
- The most accessible entrance has a slight ramp/slope.
- There are 4 step-free entrances.
- This does not include the main entrance.
- The entrance surveyed is the reception and gift shop entrance, located at the front of the reception building.
- The building has 1 floor once inside.
- There is step free access once inside.
- There is stepped only access to reception and the pill box.
- There is ramped access to the 1940's Room beyond reception and the Station HQ Building.
- There is a member of staff available for help and assistance.
- This venue also has the following available: seating, a safe or quiet space, a companion/carer discount and maps.
- The sensory pack includes: activity sheets. For more information about reserving a pack, and any charges, please contact the venue before your visit.
- The following mobility aids are available to borrow: a wheelchair. For more information on any hire fees or booking requirements, please contact the venue.
- Toilet and changing facilities available include: a toilet with some adaptations for disabled people, a step free standard toilet and a toilet designated as gender neutral.
- There is/are 1 toilet(s) designated as accessible.
- The accessible toilet surveyed can be found to the right as you enter the reception building.
- This accessible toilet surveyed is approximately 3m from the Reception and Gift Shop entrance.
- The standard toilets can be found on ground floor.
- The standard toilet surveyed can be found to the rear of the HQ building.
Parking
- This venue has a car park.
- This is an open air car park with a tarmac surface.
- Parking is free for all users.
- There is 1 Blue Badge parking bay.
- The dimensions of the designated Blue Badge parking bay(s) surveyed are 270cm x 500cm.
- There is no hatched zone.
- The nearest Blue Badge bay is 5m from the Reception and Gift Shop entrance.
- There is not a designated drop-off point.
Public Transport
- There is not a bus stop within approximately 150m of the venue.
- The nearest bus stops are located approximately 250 metres away on North Esk Road.
- The nearest train station is Montrose.
- Montrose Railway Station is approximately 1.3 miles away.
Entrance (Reception and Gift Shop Entrance)
- The entrance surveyed is located at the front of the Reception and Gift Shop building.
- There is not step-free access at this entrance.
- There is one step.
- The step is clearly marked but there are no handrails.
- There is a single manual door which opens away from you.
- The width of the opening is 77cm.
- There is not a second set of doors.
- This is a shallow step in the threshold of the doorway. Staff are available throughout the site for assistance.
Reception
- There is step-free level access to this reception.
- The height of the reception counter is 107cm.
- There is a low level desk or counter at the recommended height for wheelchair users (between 76cm - 86cm).
- The reception has windows, TVs, glazed screens or mirrors which could adversely affect the ability of someone to lip read.
- There is no (or very little) background noise here.
- The counter does not have a hearing assistance system.
Attraction / Exhibit (The 1940s House - Reception)
- There is step-free access to and throughout this area, via ramp/slope.
- The majority of walkways are not 150cm+ wide.
- There is background noise here.
- Exhibit information includes the following formats: information board.
- The area does not have a hearing assistance system.
- There are no seats in this area.
- Some flooring in the area is smooth and even.
- Where the flooring is not smooth or even, it is due to carpet.
- Some of the flooring includes large repeating patterns in bold colours, which may look like steps or holes to some people.
Attraction / Exhibit (Station Headquarters)
- There is step-free access to and throughout this area, via ramp/slope.
- The entrance for this area is under 75cm wide.
- The majority of walkways are not 150cm+ wide.
- There is background noise here.
- Exhibit information includes the following formats: information board and television/screen.
- The area does not have a hearing assistance system.
- There are armchairs and a mixture of chairs with and without armrests in this area.
- Some flooring in the area is smooth and even.
- Where the flooring is not smooth or even, it is due to carpet.
- Lighting levels are low in some areas.
Outdoor Spaces
-
Access Point
View
- This information is for the access point located adjacent to the car park.
- There is step-free level access at this access point.
- There is open access to the area.
-
Outdoor Spaces
View
- Surfaces for the outdoor spaces include: grass, concrete or tarmac and gravel.
- Footpaths are available in all of the outdoor space.
- The majority of the paths are wide enough for wheelchair users.
- There are some bench seats situated along the paths for people to rest.
- There are 5 steps down into the pill box, which is narrow once inside (photographs 3 to 6).
Attraction / Exhibit (Robertson Building)
- There is step-free level access to and throughout this area.
- The majority of walkways are 150cm+ wide.
- There is background noise here.
- Exhibit information includes the following formats: television/screen and information board.
- The area does not have a hearing assistance system.
- There are chairs without armrests in this area.
- Some flooring in the area is smooth and even.
- Where the flooring is not smooth or even, it is due to carpet (deep pile).
Attraction / Exhibit (Butler Building)
- There is step-free level access to and throughout this area.
- The majority of walkways are 150cm+ wide.
- There is background noise here.
- Exhibit information includes the following formats: information board, television/screen and pictorial.
- The area does not have a hearing assistance system.
- There are chairs without armrests in this area.
- All flooring in the area is smooth and even.
- There are 3 deep steps without handrails leading into a spitfire flight simulator. This can also be viewed from beside the simulator.
Attraction / Exhibit (Hangar 1B - External Site)
- There is step-free access to and throughout this area, via ramp/slope.
- The majority of walkways are 150cm+ wide.
- There is no (or very little) background noise here.
- Exhibit information includes the following formats: pictorial and information board.
- The area does not have a hearing assistance system.
- There are chairs without armrests in this area.
- All flooring in the area is smooth and even.
- This hangar is located approximately 150 metres away from the site, with staff accompaniment showing visitors the way.
The path to the entrance is uneven.
Accessible Toilet (Reception - Right Hand Transfer)
- This accessible toilet is located to the right as you enter, before the reception desk.
- There is step-free level access into the accessible toilet.
- This accessible toilet is approximately 2m from the Reception and Gift Shop entrance.
- There is pictorial and written text signage on or near the door.
- There is a manual door which opens by sliding and has a good colour contrast.
- The door has a locking handle.
- The width of the accessible toilet door opening is 82cm.
- The dimensions of the cubicle are 180cm x 239cm and it has a turning space of at least 150cm x 150cm.
- There is a lateral transfer space to the left of the toilet seat but it is obstructed.
- The lateral transfer space is 118cm from the side of the toilet pan to the wall.
- There is a spatula flush on the non transfer side.
- The following grab rails are available: a horizontal grab rail on the non transfer side.
- There is a dropdown rail on the transfer side.
- The following fixtures can be reached from the toilet seat: the toilet roll holder.
- The following fixtures cannot be reached from the toilet seat: the wash basin and towel dispenser.
- The height of the toilet seat above floor level is 42cm.
- The height of the toilet roll holder is 53cm.
- The wash basin tap type is lever mixer.
- The height of the wash basin is 80cm.
- The height of the towel dispenser is 117cm.
- The height of the baby change is 89cm.
- There is no emergency alarm.
- There is a shelf located where it is reachable.
- The shelf is positioned between 85cm and 105cm and has minimum dimensions of 12.5cm x 40cm.
- The cubicle does not have a full length mirror and coat hooks.
- The cubicle also has: a waste bin with lid.
- The following have a good colour contrast with their surroundings: the internal door and the floor.
- The following have a less clear colour contrast with their surroundings: the toilet seat, all grab rails and the dropdown rail.
- There is a central vertical grab rail above the wash basin.
Standard Toilet(s) (Station Headquarters)
- There is step-free level access into the toilet(s).
- There is a manual door which opens inwards and has a medium colour contrast.
- The shared standard toilet was surveyed.
- The wash basin tap type is lever mixer.



