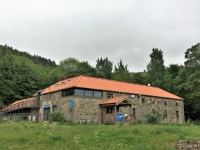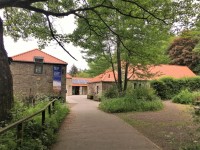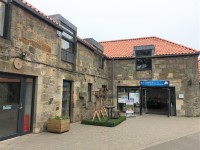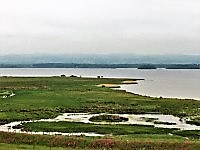Access Guide
Summary
- For information about the opening hours please click here.
- Amenities at this site include: a café, parkland and a shop.
- There is onsite parking available here with designated Blue Badge parking.
- The most accessible entrance has level step free access and automatic doors.
- There are 2 step-free entrances.
- This does include the main entrance.
- The entrance surveyed is the Visitor Centre entrance in the courtyard and the toilet block entrance.
- The building has 2 floors once inside.
- There is step free access to the ground floor only once inside.
- There is stepped only access to the café from within the building.
- There is ramped access to the café on the first floor, picnic area, woodland trails and the hides.
- There is a member of staff available for help and assistance.
- This venue also has the following available: seating and maps.
- The following mobility aids are available to borrow: a wheelchair. For more information on any hire fees or booking requirements, please contact the venue.
- Toilet and changing facilities available include: standard toilets, a toilet designated as gender neutral, an accessible toilet solely for the use of disabled people, a Changing Places facility and an accessible toilet for the use of everyone.
- There is/are 1 toilet(s) designated as accessible.
- The accessible toilet surveyed can be found in the toilet block at the rear of the courtyard to the right.
- This accessible toilet surveyed is approximately 5m from the toilet block entrance.
- The accessible toilets can be found on the ground and first floors.
- The standard toilets surveyed can be found in the toilet block at the rear of the courtyard to the right.
- There is a separate exit.
- The exit has level step free access and automatic doors.
Public Transport
- There is not a bus stop within approximately 150m of the venue.
- The nearest bus stop is the Gairneybridge Farm stop, 3.3km (2 miles) west of the visitor centre, and is served by Stagecoach bus route X56 between Perth and Kinross, and Dunfermline and Edinburgh.
- The nearest train station is Lochgelly.
- Lochgelly Station is located 7.5km (4.6 miles) south of the visitor centre.
It is a Category B station.
There is a ramp from the car park to platform 1 and stairs to platform 2.
Parking
- This venue has a car park.
- This is an open air car park with a block paved and loose chippings surface.
- Parking is free for Blue Badge holders only.
- There are 7 Blue Badge parking bays.
- The dimensions of the designated Blue Badge parking bay(s) surveyed are 215cm x 480cm.
- There is a hatched zone on both sides and to the rear.
- The hatched zone is under 120cm wide.
- The nearest Blue Badge bay is 40m from the Visitor Centre entrance.
- Obstacles from the Blue Badge bays to the entrance include: bollards with low colour contrast and a visual identification band and uneven surfaces.
- There is not a designated drop-off point.
- Two of the Blue Badge bays are for electric vehicle charging. There are also standard electric vehicle charging bays.
Parking is also free for RSPB members.
Entrance (Visitor Centre Entrance)
- The entrance surveyed is located in the courtyard at ground floor level.
- There is step-free level access at this entrance.
- There are double automatic doors which open towards you.
- The doors are activated by a push pad at a suitable height for seated users (between 75cm - 100cm).
- The width of the opening is 176cm.
- There is not a second set of doors.
- There is a very slight incline from the path to the courtyard.
Getting Around (Visitor Centre)
- There is step-free level access throughout the majority of the venue.
- There are a mixture of chairs with and without armrests throughout the building.
- All flooring in the area is smooth and even.
- There is no (or very little) background noise here.
- The building does not have a hearing assistance system.
Shop
- The majority of aisle widths are not 150cm+.
- All flooring in the shop is smooth and even.
- There is step-free level access to the till(s).
- The height of the counter is 95cm.
- There is a low level till at the recommended height for seated users (between 76cm - 86cm).
- The checkout area is placed in front of a patterned background.
- The till does not have a hearing assistance system.
- Services/facilities available in the shop include: a portable card machine for payment and a member of staff to provide assistance.
- There is no (or very little) background noise here.
- Lighting levels are good in the shop.
- There is a viewing platform at the rear of the shop for testing binoculars.
The platform has a 150cm x 150cm turning circle when the stand (which is on wheels) is moved.
Exit (Viewing Platform)
- The exit is located at the rear of the shop.
- There is step-free level access at this exit.
- There is a single manual door which opens away from you.
- The width of the opening is 110cm.
- There is not a second set of doors.
- There is a shallow 2cm lip at the threshold.
The door is heavy and assistance may be needed if the door closes.
Entrance (Classroom)
- The entrance surveyed is located on the left as you enter the courtyard.
- There is step-free level access at this entrance.
- There is a single manual door with a locked extension leaf which opens away from you.
- The width of the opening is 76cm.
- There is not a second set of doors.
- There is a slight lip at the threshold.
Teaching Classroom
- The classroom is located on the left as you enter the courtyard, on the ground floor.
- Access is level via the courtyard entrance door.
- There is plenty of manoeuvring space within the classroom.
- All chairs have armrests.
- The flooring is soft and carpeted with a shallow pile finish.
Stairs (Café)
- The floors which are accessible by stairs are G, 1.
- There are 14 steps between floors.
- The steps are clearly marked with a handrail on the left going up.
- Lighting levels are good at these stairs.
- These stairs can be bypassed by the external ramp to the café entrance to the right as you exit the visitor centre.
Entrance (Café)
- The entrance surveyed is located at first floor level, at the top of the ramp off the woodland trails path.
- There is step-free access at this entrance, via ramp/slope.
- The ramp has a slight gradient and a width between 75cm and 150cm .
- The ramp has handrails on both sides.
- There is a single automatic door which opens away from you.
- The door is activated by a push pad at a suitable height for seated users (between 75cm - 100cm).
- The width of the opening is 94cm.
- There is not a second set of doors.
Eating and Drinking (Café)
- This is a café which serves hot and cold meals and snacks.
- There is ramped/sloped or stepped access to this area.
- There is a counter where food and drink can be ordered, table service (on request only) and staff can provide assistance.
- Menu types include; written wall menus.
- Menus are easy to read.
- The following are available here: drinking straws, takeaway cups, takeaway cutlery and a portable card machine for payment.
- Lighting levels are good here.
- There is no (or very little) background noise here.
- There is a low level counter at the recommended height for wheelchair users (between 76cm - 86cm).
- The seating area has: room for a wheelchair user to manoeuvre (150cm x 150cm), tables which are accessible to wheelchair users, bench seats and a mixture of chairs with and without armrests.
- The seating area does not have: a priority table.
- Tables are at a recommended height for wheelchair users (between 70cm - 80cm).
- The following furniture is permanently fixed: some of the chairs.
- All flooring in the area is smooth and even.
Accessible Toilet (First Floor - Café - Left Hand Transfer)
- This accessible toilet is located on the first floor, to the rear of the café at the top of the stairs.
- There is step-free level access into the accessible toilet.
- This accessible toilet is approximately 35m from the café entrance.
- There is written text signage on or near the door.
- There is a manual door which opens outwards and has a good colour contrast.
- The door has a lever twist lock.
- The width of the accessible toilet door opening is 76cm.
- The dimensions of the cubicle are 160cm x 233cm and it has a turning space of at least 150cm x 150cm.
- There is a lateral transfer space to the left of the toilet seat.
- The lateral transfer space is 92cm from the side of the toilet pan to the wall.
- There is a spatula flush on the transfer side.
- The following grab rails are available: vertical grab rails on both sides of the wash basin, a horizontal grab rail on the non transfer side and a vertical grab rail on the transfer side.
- There is a dropdown rail on the transfer side.
- The following fixtures can be reached from the toilet seat: the toilet roll holder, the wash basin and the soap dispenser.
- The following fixtures cannot be reached from the toilet seat: towel dispenser and hand dryer.
- The height of the toilet seat above floor level is 48cm.
- The height of the toilet roll holder is 98cm.
- The wash basin tap type is lever mixer.
- The height of the wash basin is 73cm.
- The height of the soap dispenser is 105cm.
- The height of the towel dispenser is 92cm.
- The height of the hand dryer is 96cm.
- The height of the baby change is 87cm.
- There is a pull cord emergency alarm at a recommended height for seated users (within 10cm from the floor).
- There is not a shelf.
- The height of the coat hook is 129cm from the floor.
- The cubicle also has: a full length mirror, a waste bin without lid and a sanitary bin.
- The following have a good colour contrast with their surroundings: the internal door, all grab rails, the dropdown rail, the floor and the toilet seat.
- Lighting levels are good in the cubicle.
- The facility is signed staff only but may be used upon request at the café.
Entrance (Courtyard Toilet Block)
- The entrance surveyed is located at the rear of the courtyard which is to the right of the visitor centre.
- There is step-free level access at this entrance.
- There is a single automatic door which opens away from you.
- The door is activated by a push pad at a suitable height for seated users (between 75cm - 100cm).
- The width of the opening is 92cm.
- There is not a second set of doors.
Changing Places (Courtyard)
-
Location and Access
View
- The facility is additional to standard and accessible toilets, and is not located close to other managed facilities.
- There is not a sign at the entrance to the Changing Places facility indicating the location of the nearest toilets and baby changing facilities.
- There is step-free level access to the facility.
- There is pictorial, written text and ‘Not All Disabilities Are Visible’ signage on or near the door.
- There is an automatic door which opens by sliding and has a high colour contrast.
- The width of the door is 99cm (3ft 3in).
- The door has a push button lock.
- The door does not have a horizontal grab rail.
- The dimensions of the facility are 360cm x 280cm.
- The ceiling height is at a minimum height of 2.4m and there is a clear 200cm x 180cm manoeuvring space in the facility.
- The facility has a non-slip floor.
-
Toilet Details
View
- There are lateral transfer spaces on both sides of the toilet seat but they are obstructed.
- The transfer space on the right as you face the toilet is 190cm (6ft 3in).
- The transfer space on the left as you face the toilet is 124cm (4ft 1in).
- The following grab rails are available: a vertical grab rail on the transfer side and a vertical grab rail on the non transfer side.
- There is a dropdown rail on both sides of the seat.
- The following have a high colour contrast with their surroundings: both dropdown rails, the toilet seat, the internal door, the floor and all grab rails.
- The toilet seat is 49cm from the floor.
- There is a spatula flush on the right transfer side.
- There is a pull cord emergency alarm at a recommended height for a seated user (within 10cm from the floor).
- The height of the toilet roll holder is 68cm.
- The toilet has a cistern.
-
Changing Bench and Hoist Details
View
- The facility changing bench is wall mounted and height-adjustable.
- The length of the facility changing bench is 180cm (5ft 11in).
- The changing places hoist is powered overhead and covers all areas in the cubicle.
-
Shower Details
View
- There is an adjustable, detachable shower head not at a recommended height (between 105cm - 185cm).
- There is no seat for the shower.
- The following dropdown rails are available: no dropdown rails.
-
Other Facilities
View
- There is a height adjustable wash basin.
- The wash basin tap type is lever mixer.
- The following fixtures can be reached from the toilet seat: a toilet roll holder on the dropdown rail.
- The following fixtures cannot be reached from the toilet seat: the wash basin, towel dispenser and hand dryer.
- The towel dispenser is 93cm from the floor.
- The hand dryer is 95cm from the floor.
- The cubicle also has: a waste bin without lid, a nappy/incontinence items bin, a wheel in shower and a privacy screen.
- The facility does not have a full length mirror.
- There is not a shelf.
- The coat hooks for seated users are at the recommended height.
- The coat hooks for standing users are not at the recommended height.
- Wide tear off paper roll is available.
- There is not a flashing fire alarm beacon within the toilet.
- The lighting levels are good.
Accessible Toilet (Courtyard - Right Hand Transfer)
- This accessible toilet is located in the courtyard toilet block corridor.
- There is step-free level access into the accessible toilet.
- This accessible toilet is approximately 7m from the toilet corridor entrance.
- There is pictorial, written text and ‘Not All Disabilities Are Visible’ signage on or near the door.
- There is a manual door which opens by sliding and has a good colour contrast.
- The door has a locking handle.
- The width of the accessible toilet door opening is 87cm.
- The dimensions of the cubicle are 144cm x 226cm and it does not have a 150cm x 150cm turning space.
- There is a lateral transfer space to the right of the toilet seat but it is obstructed.
- The lateral transfer space is 77cm from the side of the toilet pan to the wall.
- There is a spatula flush on the transfer side.
- The following grab rails are available: a horizontal grab rail on the non transfer side and a vertical grab rail on the transfer side.
- There is a dropdown rail on the transfer side.
- The following fixtures can be reached from the toilet seat: the toilet roll holder, the wash basin and the soap dispenser.
- The following fixtures cannot be reached from the toilet seat: hand dryer.
- The height of the toilet seat above floor level is 48cm.
- The height of the toilet roll holder is 94cm.
- The wash basin tap type is lever mixer.
- The height of the wash basin is 72cm.
- The height of the soap dispenser is 103cm.
- The height of the hand dryer is 92cm.
- The height of the baby change is 87cm.
- There is a pull cord emergency alarm at a recommended height for seated users (within 10cm from the floor).
- There is not a shelf.
- There are coat hooks in the toilet at 99cm and 177cm from the floor.
- The cubicle also has: a full length mirror and a nappy/incontinence items bin.
- The following have a good colour contrast with their surroundings: the internal door, all grab rails, the dropdown rail, the floor and the toilet seat.
- Lighting levels are good in the cubicle.
- The alarm was out of order at the time of survey (May 2023).
Standard Toilet(s) (Courtyard)
- There is step-free level access into the toilet(s).
- There is a manual door which opens inwards and has a high colour contrast.
- The male and female standard toilets were surveyed.
- The wash basin tap type is sensor.
- Lighting levels are good in the cubicle.
- There are 2 male, 2 female, and 2 gender neutral standard toilet cubicles at this location.
Parent and Baby Room / Breastfeeding Room (Courtyard - Family Toilet)
- There is step-free level access to the parent and baby room.
- There is a manual door which opens inwards and has a high colour contrast.
- The width of the door opening is 77cm.
- There is a baby change facility which is not at a recommended height (75cm).
- The wash basin tap type is sensor.
- There is a toilet in the parent and baby room.
- Waste bins include: a nappy bin.
- There is a low level sink, 59cm high with a lever mixer tap.
There is a second similar cubicle adjacent.
Exit (Visitor Centre)
- The exit is located at the rear of the visitor centre.
- There is step-free level access at this exit.
- There are double automatic doors which open away from you.
- The doors are activated by a push pad at a suitable height for seated users (between 75cm to 100cm).
- The width of the opening is 178cm.
- There is not a second set of doors.
Outdoor Spaces (Picnic Area and Leafy Loop Nature Trail)
-
Access Point
View
- This information is for the access point located to the right as you exit the visitor centre, off the top of the ramp.
- There is step-free access at this access point, via ramp/slope.
- The ramp does not have handrails.
- The ramp has a slight gradient and a width between 75cm and 150cm.
- This is an open gap at this access point.
- The width of the gap is 130cm.
- The ramp is shown in photographs 1 and 2.
The access point is shown in photographs 3 and 4.
This access point gives access to the picnic area, Leafy Loop Trail, the Woodland Trail, and the public Sleepy Giant Path.
-
Outdoor Spaces
View
- The following outdoor facilities are available: woodland.
- Surfaces for the outdoor spaces include: compact earth.
- Footpaths are available in some of the outdoor spaces.
- The majority of the paths are not wide enough for wheelchair users.
- There are steep slopes without handrails and slight slopes without handrails in the main areas .
- There are bench seats situated along the paths for people to rest.
- Off-road/all-terrain mobility scooters are available to borrow.
- The picnic area has accessible picnic tables 62cm to 69cm high (photographs 6 and 7).
The Leafy Loop is to the right as you follow the sloping path around. It is approximately 450 metres long (0.25 miles) and has slight slopes, with one short section that is steep. It is a looped trail. It is accessible to wheelchair users with assistance and to mobility scooters (photographs 8 to 15).
The Woodland Trail that is straight up above the picnic area is much longer, approximately 1.6km long (1 mile). It has steep narrow paths and deep steps, and is not accessible to wheelchair users, or those with mobility or visual impairments. Walking boots and sticks are advisable on this trail. This start and end of this trail are seen in photographs 16 to 22.
The Sleeping Giant Path is a public path beyond the Woodland Trail and is approximately 7km long (4.5 miles) with some difficult terrain and steep slopes.
Outdoor Spaces (Wetland Trail)
-
Access Point
View
- This information is for the access point located straight ahead as you exit the visitor centre, then left and down through the underpass.
- There is ramped/sloped or stepped access at this access point.
- The slope does not have handrails.
- The slope has a slight gradient and a width of at least 150cm.
- There are 10 or more steps.
- The steps are not clearly marked but there are handrails on both sides.
- The slope overcomes the steps.
- There is open access to the area.
- This access leads to the Wetland Walk and the public Loch Leven Heritage Trail.
There are wheelchair accessible picnic benches on the left of the path as it slopes round and down to the underpass.
-
Outdoor Spaces
View
- The following outdoor facilities are available: parkland.
- Surfaces for the outdoor spaces include: concrete or tarmac, compact earth and gravel.
- Footpaths are available in all of the outdoor spaces.
- The majority of the paths are not wide enough for wheelchair users.
- There are steep slopes without handrails and slight slopes without handrails in the main areas .
- There are bench seats situated along the paths for people to rest.
- Off-road/all-terrain mobility scooters are available to borrow.
- The Wetland Trail has viewing platforms with short steep ranks to access.
The Wetland Trail has three hides: Gillman 100 metres, Waterston 300 metres and Carden 600 metres from the start of the trail.
Gillman is spacious with level access. The other two are smaller and circulation space is more limited.
For details of the Gillman hide see the separate section.
Binocular hire is available.
Entrance (Gillman Hide)
- The entrance surveyed is located at the Gillman Hide on the Wetland Trail.
- There is step-free level access at this entrance.
- There is a single manual door which opens away from you.
- The width of the opening is 92cm.
- There is not a second set of doors.
- There is a slight lip at the threshold.
Gillman Hide
- The Gillman Hide is the first hide on the Wetlands Trail.
- There is level access into the hide and within the hide there is good manoeuvring space for a wheelchair user.
- There is bench seating and seats without armrests.
- There is a table that is 60cm high.
- There is a fixed shelf at the windows, which has a height of 77cm to underside, and a lowered section 74cm high to the underside.
- The two other hides also have level access and smaller, narrower doors, and reduced manoeuvring space.





