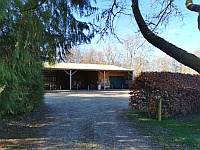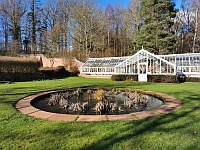Access Guide
Summary
- For information about the opening hours please click here.
- Amenities at this site include: a reception, formal gardens, parkland and a shop.
- There is onsite parking available here with designated Blue Badge parking.
- There is a member of staff available for help and assistance.
- This venue also has the following available: seating, facilities for assistance dogs and maps.
- The sensory pack includes: activity sheets and torch. For more information about reserving a pack, and any charges, please contact the venue before your visit.
- Toilet and changing facilities available include: standard toilets and an accessible toilet for the use of everyone.
- There is/are 1 toilet(s) designated as accessible.
- This accessible toilet surveyed is approximately 5m from the reception.
- The standard toilets can be found on ground level.
- There are no accessible rooms available.
Parking
- This venue has a car park.
- This is an open air car park with a loose chippings surface.
- Parking is free for all users.
- There is 1 Blue Badge parking bay.
- There is no hatched zone.
- The nearest Blue Badge bay is 5m from the accessible tent pitch.
- Obstacles from the Blue Badge bays to the entrance include: uneven surfaces and grass.
- There is not a designated drop-off point.
Public Transport
- There is not a bus stop within approximately 150m of the venue.
- The nearest bus stop is in Denholm, approximately 2 miles away.
- The nearest train station is Tweedbank.
- Tweedbank Railway Station is approximately 18 miles away.
Reception (Shop)
- There is step-free level access to this reception.
- The height of the reception counter is 92cm.
- There is not a low level desk or counter at the recommended height for wheelchair users (between 76cm - 86cm).
- There is no (or very little) background noise here.
- The counter does not have a hearing assistance system.
- The reception area is also the site shop.
Kitchen
- The kitchen is located to the right of reception.
- There is step-free level access to the kitchen.
- There are no doors at this entrance.
- The width of the door opening is 190cm.
- There is ample room for a wheelchair user to manoeuvre (150cm x 150cm) within the kitchen.
- Facilities/features in the kitchen areas include; sinks, fridges, ovens, hobs, washing machines, microwaves, kettles and toasters.
- The colour contrast between the floor and walls in the kitchen areas is high.
- The worktops/counters are at a height of 89cm.
- There are under counter cupboards/units available for worktops/counters.
- The fridge/freezer door handles are not easy to grip.
- The fridge/freezer door handles have low colour contrast.
- The sink tap types are lever.
- Tables are not permanently fixed.
- The height of the tables range between 68cm and 68cm.
- There are picnic tables in the main shelter area.
Camping and Caravanning
- There is step-free level access to the pitch area.
- There is open access.
- The surface is not smooth and even due to grass and gravel.
- Parking areas are available.
- The following facilities are available: shops, shower block, accessible shower block, toilet block, accessible toilet block and a kitchen.
- Pitches 1 to 3 also offer level access and are near the car park.
Further pitches are accessed via long slight slopes.
Glamping tents are located approximately 300 metres away in the woods, accessed via steep slopes with narrow paths with stepped areas.
There are further steps to the glamping tent platforms and composting toilet.
Accessible Toilet (Right Hand Transfer)
- This accessible toilet is located to the left of reception.
- There is step-free level access into the accessible toilet.
- This accessible toilet is approximately 5m from the reception/shop.
- There is pictorial signage on or near the door.
- There is a manual door which opens outwards and has a poor colour contrast.
- The door has a lever twist lock.
- The width of the accessible toilet door opening is 83cm.
- The dimensions of the cubicle are 275cm x 275cm and it has a turning space of at least 150cm x 150cm.
- There is a lateral transfer space to the right of the toilet seat.
- The lateral transfer space is 195cm from the side of the toilet pan to the wall.
- There is a lever flush on the transfer side.
- The following grab rails are available: vertical grab rails on both sides of the wash basin, a horizontal grab rail on the door, a vertical grab rail on the transfer side and a horizontal grab rail on the non transfer side.
- There is a dropdown rail on the non transfer side.
- The following fixtures can be reached from the toilet seat: the toilet roll holder, the wash basin and towel dispenser.
- The following fixtures cannot be reached from the toilet seat: the soap dispenser.
- The height of the toilet seat above floor level is 47cm.
- The height of the toilet roll holder is 98cm.
- The wash basin tap type is lever mixer.
- The height of the wash basin is 74cm.
- The height of the soap dispenser is 74cm.
- The height of the towel dispenser is 100cm.
- The height of the baby change is 98cm.
- There is a pull cord emergency alarm at a recommended height for seated users (within 10cm from the floor).
- There is not a shelf.
- The height of the coat hook is 108cm from the floor.
- The cubicle also has: a full length mirror, a waste bin with lid, a pedal bin and a wheel in shower.
- The following have a good colour contrast with their surroundings: all grab rails, the dropdown rail, the floor and the toilet seat.
- The following have a less clear colour contrast with their surroundings: the internal door.
Accessible Shower (Accessible Toilet - Right Hand Transfer)
- There is step-free level access to the accessible shower.
- There is a manual door which opens outwards and has a low colour contrast.
- The door has a lever twist lock.
- The width of the accessible shower door opening is 84cm.
- The accessible shower has a turning space of at least 150cm x 150cm.
- The following grab rails are available: a horizontal grab rail and vertical grab rails.
- The following dropdown rails are available: dropdown rails.
- The following have a high colour contrast with their surroundings: all grab rails and both dropdown rails.
- There is a pull cord emergency alarm at a recommended height for seated users (within 10cm from the floor).
- There is a drop down/tip up seat not at a recommended height (48cm).
- There is an adjustable and detachable shower head at a recommended height (between 105cm - 185cm).
- The shower control type is push button.
Standard Toilet(s)
- There is step-free level access into the toilet(s).
- There is a manual door which opens inwards and has a low colour contrast.
- The male and female standard toilets were surveyed.
- The wash basin tap type is lever.
Standard Shower
- There is step-free level access to the shower facilities.
- There is a fixed height shower head.
- The shower control type is push button.



