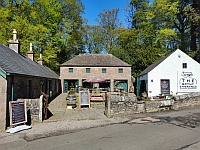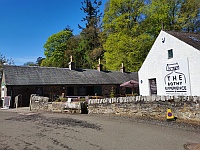Access Guide
Summary
- For information about the opening hours please click here.
- Amenities at this site include: exhibition rooms, a historic house and function suites.
- There is not onsite parking available here and there is a designated drop-off point.
- The most accessible entrance has manual doors and level step free access.
- There are 5 step-free entrances.
- This does include the main entrance.
- The entrance surveyed is the the Bothy Beginnings entrance, which is located to the left as you enter the courtyard.
- The building has 1 floor once inside.
- There is step free access once inside.
- There is stepped only access to the Bothy Barn Shop.
- There is a member of staff available for help and assistance.
- This venue also has the following available: seating.
- Toilet and changing facilities available include: a toilet with some adaptations for disabled people and step free standard toilets.
- There is/are 1 toilet(s) designated as accessible.
- The accessible toilet surveyed can be found to the rear right of the courtyard, beside the Bothy Larder Shop entrance.
- This accessible toilet surveyed is approximately 2m from the Bothy Larder Shop entrance.
Parking
- This venue does not have a car park.
- Nearby parking includes: a public car park.
- There is a designated drop-off point with a dropped kerb which does not have tactile paving.
Public Transport
- There is not a bus stop within approximately 150m of the venue.
- The nearest bus stop is located on Dundee Road, approximately 350 metres away.
- The nearest train station is Dundee.
- Dundee Railway Station is approximately 14 miles away.
Entrance
- The entrance surveyed is located to the left as you enter the courtyard, signed 'Bothy Beginnings'.
- There is step-free level access at this entrance.
- There is a single manual door which open away from you.
- The width of the opening is 82cm.
- There is not a second set of doors.
- The next door along for 'Bothy Tales' is 121cm wide, has step-free access and is permanently held open (photographs 6-8).
There are 2 further doors further along for tasting bookings (photographs 9-12).
The first door, 'Bothy Tastings (The Stable)' is 110cm wide, has step-free access and opens towards you (pull).
The second 'Bothy Tastings' door is 79cm wide, has step-free access and opens away from you (push). Staff meet customers booked on the tastings at the entrances.
Getting Around
- There is step-free level access throughout the majority of the venue.
- There are armchairs and bench seats throughout the building.
- Some flooring in the area is smooth and even.
- Where the flooring is not smooth or even, it is due to carpet and uneven paving/tiles.
- Some of the flooring in the venue includes large repeating patterns in bold colours, which may look like steps or holes to some people.
- Lighting levels are low in some areas.
- There is background noise here.
- The building does not have a hearing assistance system.
Tour
- The tour is self-guided but guides are available to provide additional information.
- The tour takes approximately 20 minutes.
- There is step-free level access throughout the tour.
- The majority of walkways are 150cm+ wide.
- There is background noise along the tour route.
- Tour information includes the following formats: information board, pictorial and television/screen.
- There are bench seats and armchairs at regular intervals along the tour.
- Some flooring along the tour route is smooth and even.
- Where the flooring is not smooth or even, it is due to uneven paving/tiles.
- Lighting levels are low along parts of the tour route.
Eating and Drinking (Tastings)
- This is a bar which serves drinks only.
- There is step-free level access to this area.
- Tables can be booked in advance.
- There is full table service.
- Menu types include; online menus.
- The following are available here: drinking straws, takeaway cups, takeaway cutlery and a portable card machine for payment.
- There is background noise here.
- The seating area has: room for a wheelchair user to manoeuvre (150cm x 150cm), tables which are accessible to wheelchair users, sofas, armchairs, coffee tables, long tables, bench seats and a mixture of chairs with and without armrests.
- The seating area does not have: a priority table.
- There are some tables which are at a recommended height for wheelchair users (between 70cm - 80cm).
- The following furniture is permanently fixed: some of the chairs and some of the tables.
- Some flooring in the area is smooth and even.
- Where the flooring is not smooth or even, it is due to carpet (deep pile).
- Ploughman's lunch snacks are served during tastings, detailed during booking.
The long table in The Stables is 71cm high at each end, and 62cm high in the middle along the bench seat.
Standard seating without armrests is available, along with armchairs to the side (photographs 1 to 4).
In the second tasting room, the first table is 73cm high, with the second being 66cm.
There are seats with and without armrests available, along with a sofa and a 46cm high coffee table to the side (photographs 5-12).
Eating and Drinking (Outdoor Seating)
- This is a takeaway restaurant which serves drinks only.
- There is step-free level access to this area.
- There is full table service.
- Menu types include; online menus.
- The following are available here: drinking straws, takeaway cups, takeaway cutlery and a portable card machine for payment.
- There is no (or very little) background noise here.
- The seating area has: room for a wheelchair user to manoeuvre (150cm x 150cm), tables which are accessible to wheelchair users, chairs without armrests and bench seats.
- The seating area does not have: a priority table and a mixture of chairs with and without armrests.
- There are some tables which are at a recommended height for wheelchair users (between 70cm - 80cm).
- The following furniture is permanently fixed: some of the tables.
- Some flooring in the area is smooth and even.
- Where the flooring is not smooth or even, it is due to gravel.
- The majority of bench seats are located in a central cobbled area which is uneven.
At the time of survey (May 2023) there were plans to replace the cobbles.
Shop (The Bothy Barn)
- There is a manual door which is permanently held open and has a high colour contrast.
- The width of the door opening is 130cm.
- The majority of aisle widths are 150cm+.
- Some flooring in the shop is smooth and even.
- Where the flooring is not smooth or even, it is due to carpet.
- There is step-free level access to the till(s).
- The height of the counter is 91cm.
- There is not a low level till at the recommended height for seated users (between 76cm - 86cm).
- The till does not have a hearing assistance system.
- Services/facilities available in the shop include: a portable card machine for payment.
- There is background noise here.
- There is a step in the doorway to the shop at a height of 11cm.
Shop (Bothy Larder Shop)
- There is a manual door which opens inwards and has a high colour contrast.
- The width of the door opening is 85cm.
- The majority of aisle widths are not 150cm+.
- Some flooring in the shop is smooth and even.
- Where the flooring is not smooth or even, it is due to carpet.
- There is step-free level access to the till(s).
- The height of the counter is 90cm.
- There is not a low level till at the recommended height for seated users (between 76cm - 86cm).
- The checkout area is placed in front of a patterned background, has windows, TVs and glazed screens or mirrors which could adversely affect the ability of someone to lip read.
- The till does not have a hearing assistance system.
- Services/facilities available in the shop include: a portable card machine for payment.
- There is background noise here.
Accessible Toilet (Left Hand Transfer)
- This accessible toilet is located to the rear right of the courtyard, beside the Bothy Larder Shop entrance.
- There is step-free level access into the accessible toilet.
- This accessible toilet is approximately 2m from the Bothy Larder Shop entrance.
- There is pictorial and written text signage on or near the door.
- There is a manual door which opens outwards and has a good colour contrast.
- The door has a sliding bolt lock.
- The width of the accessible toilet door opening is 86cm.
- The dimensions of the cubicle are 170cm x 247cm and it has a turning space of at least 150cm x 150cm.
- There is a lateral transfer space to the left of the toilet seat but it is obstructed.
- The lateral transfer space is 109cm from the side of the toilet pan to the wall.
- There is a lever flush on the non transfer side.
- The following grab rails are available: a horizontal grab rail on the door and a horizontal grab rail on the non transfer side.
- There is a dropdown rail on the transfer side.
- The following fixtures can be reached from the toilet seat: the toilet roll holder.
- The following fixtures cannot be reached from the toilet seat: the wash basin, towel dispenser and hand dryer.
- The height of the toilet seat above floor level is 44cm.
- The height of the toilet roll holder is 50cm.
- The wash basin tap type is lever.
- The height of the wash basin is 78cm.
- The height of the towel dispenser is 90cm.
- The height of the hand dryer is 105cm.
- There is no emergency alarm.
- There is a shelf located where it is reachable.
- The shelf is not positioned between 85cm and 105cm and does not have minimum dimensions of 12.5cm x 40cm.
- The cubicle does not have a full length mirror.
- The height of the coat hook is 105cm from the floor.
- The cubicle also has: a waste bin with lid, a pedal bin and a padded back rest for seat.
- The following have a good colour contrast with their surroundings: the internal door, all grab rails and the floor.
- The following have a less clear colour contrast with their surroundings: the toilet seat and the dropdown rail.
- Lighting levels are good in the cubicle.
Standard Toilet(s)
- There is step-free level access into the toilet(s).
- There is a manual door which opens inwards and has a high colour contrast.
- The shared standard toilet was surveyed.
- The wash basin tap type is lever mixer.
- Lighting levels are good in the cubicle.



