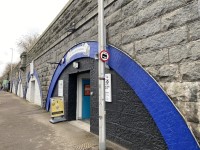Access Guide
Summary
- For information about the opening hours please click here.
- Amenities at this site include: a shop.
- There is not onsite parking available here and there is standard on street parking nearby.
- The most accessible entrance has level step free access and a manual door.
- The entrance surveyed is the main entrance located at the front of the venue on Palmerston Road.
- There is step free access once inside.
- There is a member of staff available for help and assistance.
- This venue also has the following available: seating.
- Toilet and changing facilities available include: a toilet with some adaptations for disabled people.
- There is/are 1 toilet(s) designated as accessible.
- The accessible toilet surveyed can be found on the right from the main entrance.
- This accessible toilet surveyed is approximately 4m from the main entrance.
Parking
- This venue does not have a car park.
- Nearby parking includes: standard on-street parking.
- There is not a designated drop-off point.
Public Transport
- There is not a bus stop within approximately 150m of the venue.
- The nearest train station is Aberdeen.
Entrance
- The entrance surveyed is located at the front of the venue on Palmerston Road.
- There is step-free level access at this entrance.
- This entrance has an intercom.
- Not positioned at a recommended height: the intercom (not between 75cm - 100cm).
- There are double manual doors (with one door locked) which is permanently held open.
- The width of the opening is 88cm.
- There is not a second set of doors.
Tour (Tour and Tasting)
- The tour is guided.
- The tour takes approximately 2 hours.
- There is step-free level access throughout the tour.
- The majority of walkways are not 150cm+ wide.
- There may be background noise along the tour route.
- The following may be experienced on the tour: strong smells.
- All flooring along the tour route is smooth and even.
- The majority of the flooring has a very shiny finish, which could cause issues with glare or look slippery.
Room(s) (THE LIBRARY - Tasting Room)
- The room surveyed was THE LIBRARY and is located at the rear of the venue.
- There is not wayfinding signage on route to the room(s).
- There is written signage for the room, in upper and lower case lettering, that is clearly visible.
- The corridor/walkway outside the room(s) is sufficiently wide enough (150cm+) to allow wheelchair users to pass.
-
Getting Into The Room
View
- The colour contrast between the external door and wall is high. The colour contrast between the internal door and wall is high.
- There is a single manual door which open away from you.
- The width of the opening is 86cm.
- There is step-free access into the room(s).
-
Inside The Room
View
- The room has: tables which are accessible to wheelchair users, room for a wheelchair user to manoeuvre (150cm x 150cm) and stools.
- The room does not have: a mixture of chairs with and without armrests.
- Tables are at a recommended height for wheelchair users (between 70cm - 80cm).
- The following furniture is permanently fixed: all of the tables.
- Flooring in the area is not smooth and even.
- Where the flooring is not smooth or even, it is due to carpet.
- The colour contrast between the walls and floor is medium.
- There is not a visual fire alarm beacon in the room(s).
Accessible Toilet (Left Hand Transfer)
- This accessible toilet is located to the right from the entrance.
- There is step-free level access into the accessible toilet.
- This accessible toilet is approximately 3m from the entrance.
- There is pictorial signage on or near the door.
- There is a manual door which opens outwards and has a good colour contrast.
- The door has a lever twist lock.
- The width of the accessible toilet door opening is 87cm.
- The dimensions of the cubicle are 204cm x 200cm and it does not have a 150cm x 150cm turning space.
- There is a lateral transfer space to the left of the toilet seat.
- The lateral transfer space is 134cm from the side of the toilet pan to the wall.
- There is a spatula flush on the transfer side.
- The following grab rails are available: a vertical grab rail on the transfer side, a horizontal grab rail on the door, a horizontal grab rail on the non transfer side and vertical grab rails on both sides of the wash basin.
- There is a dropdown rail on the transfer side.
- The following fixtures can be reached from the toilet seat: the toilet roll holder and the wash basin.
- The following fixtures cannot be reached from the toilet seat: the soap dispenser, towel dispenser and hand dryer.
- The height of the toilet seat above floor level is 48cm.
- The height of the toilet roll holder is 104cm.
- The wash basin tap type is lever mixer.
- The height of the wash basin is 72cm.
- The height of the soap dispenser is 102cm.
- The height of the towel dispenser is 92cm.
- The height of the hand dryer is 95cm.
- There is a pull cord emergency alarm but it was tied up at the time of the survey.
- There is not a shelf.
- The cubicle does not have a full length mirror and coat hooks.
- The cubicle also has: a waste bin with lid.
- The following have a good colour contrast with their surroundings: the internal door, some grab rails, the floor and the toilet seat.
- The following have a less clear colour contrast with their surroundings: the dropdown rail and some grab rails.



