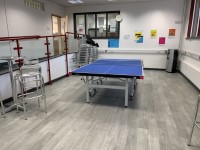Access Guide
Introduction
- Services / facilities within the building include tables, sofas, pool table, table football, vending machines.
- Related link Avon Building.
- --.
Opening Times
- Monday 08:30 - 16:30.
- Tuesday 08:30 - 16:30.
- Wednesday 08:30 - 16:30.
- Thursday 08:30 - 16:30.
- Friday 08:30 - 16:30.
- Saturday Closed.
- Sunday Closed.
Location
- The venue is situated within the centre of the campus.
- This venue is situated in the Salisbury campus.
- The venue is not situated on a road which has a steep gradient.
- The nearest National Rail station is Salisbury.
- There is a bus stop within 150m (164yds) of the venue.
Building Parking
- The building does not have its own dedicated parking.
-
Site/Campus Car Parks
View
- There is a site/campus car park for staff, students and visitors within approximately 200m.
- The name of the car park is St Marys Car Park.
- The car park is located near to the Craft Centre, Wylye Building and the Avon Building.
-
Public Car Parks
View
- There is a car park for public use within 200m (approx).
- The name of the car park is Churchill Gardens .
- The car park is located along Southampton Road.
-
Drop Off Point
View
- There is a designated drop off point.
- There is not a dropped kerb from the drop off point.
- The drop off point is located in front of the Craft Centre and block B.
Site/Campus Car Park
-
Car Park
View
- The car park is located to the right of the Craft Centre.
- The nearest building(s) to this car park is/are the Craft Centre, Wylye Building and the Avon Building.
- The car park type is open air/surface.
- The car park does not have a height restriction barrier.
- The car park surface is loose chippings.
- Designated Blue Badge parking bays are available.
- The Blue Badge bay(s) markings are faded.
- There is/are 3 designated Blue Badge parking bay(s) within this car park.
- The dimensions of the designated parking bay(s) are 370cm x 527cm (12ft 2in x 17ft 3in).
- The dimensions of the designated bays do vary in size.
-
Charges and Restrictions
View
- This car park can be used by staff, students, visitors and Blue Badge holders.
- There are no parking charges that apply on the day.
- Signs are provided to give information on parking charges/restrictions.
- Signs are clearly presented.
-
Drop Off Point
View
- There is not a designated drop off point in this car park.
-
Car Park Access
View
- There is sloped access to the car park from the Craft Centre.
- This car park is not clearly signposted from the Craft Centre.
- The nearest designated bay is 18m (19yd 2ft) from the Craft Centre main entrance.
Outside Access (Main Entrance - Block B)
- This information is for the entrance located at the rear of the building.
- There is level access into the venue.
- The main door(s) open(s) automatically.
- The door(s) is / are double.
- The door(s) is / are permanently held open.
- The width of the door opening is 159cm (5ft 3in).
Entrance (Common Room)
-
Entrance
View
- This information is for the entrance located at the rear of the Avon Building.
- There is step free access at this entrance.
- There is one set of manual, heavy, double doors between the main entrance and this entrance.
- The main door(s) open(s) towards you (pull).
- The door(s) is / are double (with one leaf locked).
- The door(s) is / are heavy.
- The width of the door opening is 78cm (2ft 7in).
-
Second Set of Doors
View
- There is a second set of doors.
- The main door(s) open(s) towards you (pull).
- The door(s) is / are double.
- The door(s) is / are heavy.
- The width of the door opening is 148cm (4ft 10in).
-
Comments
View
- There is a door to access the ramp leading down into the student common room.
- The door has a width of 77cm and it opens away from you (push)
- The door is light and doesn't close its self.
Common Room
- There are two entrances to the student common room.
- One is accessed via 4 medium depth steps.
- The steps have handrails on both sides.
- There is also a long steep ramp that accesses the common room.
- The width of the ramp is 116cm.
- There are handrails on either side of the ramp.
- There are high tables which are 110cm.
- There are low tables which are 55cm
- There is a ping pong table and a soft seating area for students.


