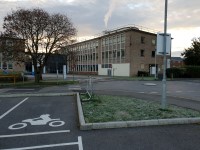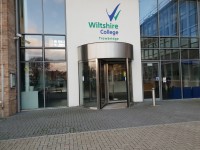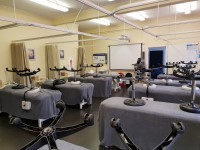Access Guide
Introduction
- Services / facilities within the building include a Hair Salon, Beauty Salon and Training Rooms.
- Related link Ashton Building.
- Https://www.accessable.co.uk/venues/ashton-building
-
Comments
View
- The Aspire Hair and Beauty Salons are located on the first floor of the Ashton Building.
Opening Times
- Monday 08:30 - 17:30.
- Tuesday 08:30 - 17:30.
- Wednesday 08:30 - 17:15.
- Thursday 08:30 - 21:30.
- Friday 08:30 - 17:30.
- Saturday Closed.
- Sunday Closed.
Location
- The venue is situated within the centre of the campus.
- This venue is situated in the Trowbridge campus.
- The nearest National Rail station is Trowbridge.
- There is a bus stop within 150m (164yds) of the venue.
Parking
- The venue does have its own car park.
- Parking is free for Blue Badge holders.
-
Venue Car Park
View
- The car park is at the front of the Ashton Building.
- The car park type is open air/surface.
- Parking spaces for Blue Badge holders cannot booked in advance.
- There is/are 9 Blue Badge parking bay(s) within the car park.
- The dimensions of the Blue Badge parking bay(s) are 370cm x 600cm (12ft 2in x 19ft 8in).
- Designated parking bays are clearly marked.
- The nearest Blue Badge bay is 30m (32yd 2ft) from the main entrance.
- The furthest Blue Badge bay is 55m (60yd 5in) from the main entrance.
- The route from the car park to the entrance is accessible to a wheelchair user unaided.
- The car park surface is tarmac.
- There is not a road to cross between the car park and the entrance.
- The car park does not have a height restriction barrier.
- There is not a designated drop off point.
-
Comments
View
- Some of the Blue Badge spaces are close to the entrances to lobbies between the buildings.
- The College uses Parking Eye to manage the car parks. There is a 15 minute waiting time for visitors. If a visitor plans to be longer than 15 minutes they must register their car at reception. Students and staff register their vehicles for daily use.
Outside Access (Main Entrance)
- This information is for the entrance located at the front of the building.
- There is not level access into the venue.
- The main door(s) open(s) automatically (towards you).
- The door(s) is / are single.
- The width of the door opening is 115cm (3ft 9in).
-
Comments
View
- The entrance is push pad controlled.
- The push pad is at a height of 70cm outside and 95cm inside the building.
- On the right of the accessible entrance is a set of revolving doors, 138cm wide.
Level Change (Main Entrance)
- There is a ramp or slope to access this service.
- The ramp or slope is located leading to the entrance.
- The ramp or slope is permanent.
Reception
- The desk is 5m (5yd 1ft) from the main entrance.
- There is level access to reception from the entrance.
- The lighting levels are medium.
- The reception desk is medium height.
- The desk has a lowered section.
- There is a hearing assistance system.
- The type of system is a fixed loop.
- Staff are trained to use the system.
Other Floors
-
Steps
View
- The floors which are accessible by stairs are G, 1 and 2.
- There are 15+ steps between floors.
- The lighting levels are medium.
- The steps are clearly marked.
- The steps are medium (11cm - 17cm).
- The steps do have handrails.
- The steps have a handrail on both sides.
- There is a landing.
Lift
- There is a lift for public use.
- The lift is located at the rear of the building.
- The lift is a standard lift.
- The floors which are accessible by this lift are G, 1 and 2.
- The lift is approximately 8m (8yd 2ft) from the main entrance.
- Staff do not need to be notified for use of the lift.
- The clear door width is 80cm (2ft 7in).
- The dimensions of the lift are 114cm x 124cm (3ft 9in x 4ft 1in).
- There are not separate entry and exit doors in the lift.
- There is a mirror to aid reversing out of the lift.
- The lift does have a visual floor indicator.
- The lift does have an audible announcer.
- The lift does not have Braille markings.
- The lift does have tactile markings.
- The controls for the lift are within 90cm - 120cm from the floor.
- The lighting level in the lift is bright.
-
Comments
View
- This lift is for use by staff, visitors and disabled persons.
Getting Around (Aspire Hair and Beauty First Floor)
-
Access
View
- There is step free access throughout the building via lift(s).
- There are doors in corridors which have to be opened manually.
-
Getting Around
View
- There is clearly written directional signage at key points of circulation routes.
- There is good colour contrast between the walls and floor in all areas.
- The lighting levels are good.
- This building does not play background music.
- There is not a hearing assistance system.
-
Comments
View
- You are required to use the main entrance into the Ashton building to gain access to the Aspire Hair and Beauty Salons.
- The Aspire hair and Beauty Salons are located on the first floor.
- The lift is located to the right, past the reception desk in the Ashton Building.
- Exit the lift on the first floor and turn left.
- There are a set of heavy double doors, 140cm wide that open towards you.
- Exit through doors and turn left along the corridor.
- There is a further set of double doors that open towards you.
- Procced along the corridor to the Hair Salon reception entrance to the left.
Entrance (Beauty Salon)
-
Entrance
View
- This information is for the entrance located to the left as you exit the lift.
- There is step free access at this entrance, via lift.
- There are two sets of manual, heavy, double doors between the lift entrance and the Beauty Salon entrance and this entrance.
- The main door(s) open(s) away from you (push).
- The door(s) is / are double (with one leaf locked).
- The door(s) is / are heavy.
- The width of the door opening is 74cm (2ft 5in).
- There is a small lip on the threshold of the entrance, with a height of 2cm or below.
Reception (Aspire Hair & Beauty)
- Aspire Hair & Beauty is located on the first floor.
- The desk is 26m (28yd 1ft) from the lift entrance of the Ashton Building.
- Clear signage for the reception area is visible from the entrance.
- There is step free access to this reception area, via lift.
- The lighting levels in the reception area are medium.
- The reception desk/counter is medium height (77cm - 109cm).
- There is not a low section of the counter (76cm or below) available.
- The desk is staffed.
- There is not a hearing assistance system.
Beauty Salon Rooms
- To either side of the reception desk there are two beauty treatment rooms
- There are 10 treatment tables in each room.
- The tables are height adjustable and are 180cm in length.
- There are hand wash stations at the rear of room 1.
- In room 2 the hand wash stations are to the centre of the room.
- There is adequate space for wheelchair users to manouver in both rooms.
- Room 1 is shown in photographs 1-6 and room 2 is shown in photographs 7-12.
Entrance (Hair Salon Entrance)
-
Entrance
View
- This information is for the entrance located on the first floor.
- There is step free access at this entrance, via lift.
- There are two sets of manual, heavy, double doors between the lift entrance and the Hair Salon entrance and this entrance.
- There is not a bell/buzzer.
- There is not an intercom.
- The main door(s) open(s) away from you (push).
- The door(s) is / are double (with one leaf locked).
- The door(s) is / are heavy.
- The width of the door opening is 74cm (2ft 5in).
- There is a small lip on the threshold of the entrance, with a height of 2cm or below.
Hair Salon Rooms
- In the hair salon there are two training rooms.
- There are 16 training staions in room 1.
- The height of the work stations is 86cm.
- There are height adjustable chairs with armrests at the work stations.
- Room 2 has 4 training stations in the room.
- There are 5 barbers chairs.
- The chairs are height adjustable and have armrests.
- The hair wash stations in both rooms are height adjustable.
- There is adequate space for wheelchair users to manuvere in the rooms.
- Room 1 is shown in photographs 1-5 and room 2 is shown in photographs 6-11.
Teaching Room A119
- Teaching room A119 is to the right through the first set of double doors when you exit the lift.
- Access into room A119 is via a single door.
- The door opens towards you (pull), is heavy and has an opening width of 78cm.
- There are 4 training stations in the room and 2 adjustable sinks.
- There are tables in the centre of the room.
- The height of the tables is 72cm.
- The chairs around the table do not have armrests.
Accessible Toilet
- There are accessible toilets within this venue designated for public use.
-
Location and Access
View
- The toilet is for the sole use of disabled people.
- There is pictorial signage on or near the toilet door.
- The accessible toilet is 6m (19ft 8in) from the main entrance.
- The accessible toilet is located to the left as you enter the building.
- There is level access to the accessible toilet.
-
Features and Dimensions
View
- This is a unisex toilet.
- A key is required for the accessible toilet.
- The key is a radar key.
- The key can be obtained from the main reception.
- The door opens inwards.
- The door is locked by a locking handle.
- The width of the accessible toilet door is 76cm (2ft 6in).
- The door is heavy.
- The dimensions of the accessible toilet are 270cm x 305cm (8ft 10in x 10ft 0in).
- Floor manoeuvring space is clear in the accessible toilet.
- There is a lateral transfer space.
- As you face the toilet pan the transfer space is on the right.
- The lateral transfer space is 112cm (3ft 8in).
- There is a dropdown rail on the transfer side.
- There is a flush on the transfer side.
- The tap type is lever.
- There is a mixer tap.
- There is a functional emergency alarm available.
- It is not a push button style of alarm.
- Disposal facilities are not available in the cubicle.
- There is not a coat hook.
-
Position of Fixtures
View
- Wall mounted rails are available.
- As you face the toilet the wall mounted grab rails are on both sides.
- There is not a shelf within the accessible toilet.
- There are mirrors in the accessible toilet.
- Mirrors are placed at a lower level or at an angle for ease of use.
- The height of the toilet seat above floor level is 47cm (1ft 7in).
- There is a hand dryer.
- The hand dryer cannot be reached from seated on the toilet.
- The hand dryer is not placed higher than 100cm (3ft 3in).
- There is a towel dispenser.
- The towel dispenser cannot be reached from seated on the toilet.
- The towel dispenser is placed higher than 100cm (3ft 3in).
- The towel dispenser is 105cm (3ft 5in) high.
- There is a toilet roll holder.
- The toilet roll holder can be reached from seated on the toilet.
- The toilet roll holder is not placed higher than 100cm (3ft 3in).
- There is a sink.
- The sink can be reached from seated on the toilet.
- The sink is not placed higher than 74cm (2ft 5in).
-
Colour Contrast and Lighting
View
- There is a high colour contrast between the internal door and wall.
- The contrast between the external door and wall is good.
- The contrast between the grab rails and wall is fair.
- There is a fair colour contrast between the dropdown rail(s) and wall.
- The contrast between the walls and floor is good.
- Lighting levels are medium.
Standard Toilet(s)
-
Availability and Location of Standard Toilets
View
- Standard toilets are available.
-
Comments
View
- The nearest standard female toilets are located with in Aspire Health and Beauty on the first floor.
- The nearest standard male toilets are located at the rear of Arc Theatre whilst the building works are completed.



