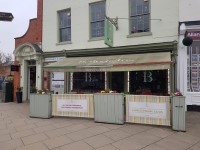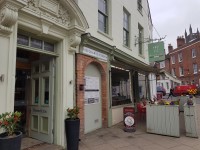Access Guide
Location
- There is a bus stop within 150m (164yds) of the venue.
- The nearest National Rail station is Worcester Foregate Street.
Opening Hours
Parking
- The venue does not have its own car park.
-
Public Car Parks
View
- There is a car park for public use within 200m (approx).
- The name of the car park is NCP Cathedral square.
- The car park is located in Cathedral square.
-
On Street Blue Badge Parking
View
- On street marked Blue Badge bays are not available.
-
On Street Standard Parking
View
- Clearly signed and / or standard marked parking bays are available.
- Standard marked parking bays are located in Severn Street.
-
Drop-off Point
View
- There is not a designated drop off point.
-
Comments
View
- The standard parking bays are not individualy marked.
- The width of the standard parking bays is 220cm.
- There is room for approximately 8 cars.
Outside Access (Main Entrance v2)
-
Entrance
View
- This information is for the entrance located at the front centre of the building.
- The main door(s) open(s) away from you (push).
- The door(s) is/are single width.
- The width of the door opening is 82cm.
-
Ramp/Slope
View
- The ramp/slope is located in the doorway.
- The gradient of the ramp/slope is slight.
- The ramp/slope is permanent.
- There is not a level landing at the top of the ramp/slope.
- There is not a/are not handrail(s) at the ramp.
- The width of the ramp/slope is 82cm (2ft 8in).
Outside Access (Front Left Entrance v2)
-
Entrance
View
- This information is for the entrance located at the front left of the building.
- There is stepped access at this entrance.
- There is a bell/buzzer.
- The main door(s) open(s) away from you (push).
- The door(s) is/are single width.
- The width of the door opening is 110cm.
- There is a second set of doors.
- The door(s) open(s) away from you (push).
- The door(s) is/are single width.
- The door(s) is/are easy to open.
- The width of the door opening is 99cm.
-
Step(s)
View
- The step(s) is/are located in front of the entrance.
- There is/are 1 step(s).
- The step(s) is/are not clearly marked.
- The height of the step(s) is/are not between 15cm and 18cm.
- There is not a/are not handrail(s) at the step(s).
Inside Access
- There is not level access to the service(s).
- There is not a hearing assistance system.
- This venue does play background music.
- Music is played throughout the restaurant.
- The lighting levels are medium.
Level Change (Inside Access)
- There is a/are step(s) to access this area/service.
- The step(s) is/are located to the right as you enter and to the rear seating area.
- There is/are 2 step(s) to the area/service.
- The lighting levels at the step(s) are medium.
- The step(s) is/are clearly marked.
- The step(s) is/are medium height (11cm - 17cm).
- There is not a/are not handrail(s) at the step(s).
-
Comments
View
- The first step is to the right as you enter the building via the front left entrance.
- This step has a handrail on the right going up.
- This step can be avoided by using the main entrance.
- The second step is to the rear left of the building and leads to additional seating.
- This step does not have any handrails.
Eating and Drinking
- Full table service is available.
- Some tables are permanently fixed.
- No chairs are permanently fixed.
- No chairs have armrests.
- The nearest table is approximately 1m (3ft 3in) from the front left entrance.
- The distance between the floor and the lowest table is 73cm (2ft 5in).
- The distance between the floor and the highest table is 111cm (3ft 8in).
- The standard height for tables is 73cm.
- Plastic / takeaway cups are not available.
- Plastic / takeaway cutlery is not available.
- Drinking straws are available.
- Menus are hand held and wall.
- Menus are not available in Braille.
- Menus are not available in large print.
- Picture menus are not available.
- Menus are clearly written.
- Menus are presented in contrasting colours.
- The type of food served here is Italian and English cuisine.
Other Floors (Ground to Lower Ground Floor)
-
Steps
View
- The floors which are accessible by stairs are G, LG.
- There are 12 steps between floors.
- The steps are clearly marked.
- The steps are deep (18cm+).
- The steps do have handrails.
- The steps have a handrail on the left going up.
- There is a landing.
- The lighting levels are medium.
-
Other
View
- The area(s)/service(s) on the floors which are not accessible is/are an additional seating area.
Other Floors (Ground to First Floor)
-
Steps
View
- The floors which are accessible by stairs are G, 1.
- There are 15 steps between floors.
- The steps are clearly marked.
- The steps are deep (18cm+).
- The steps do have handrails.
- The steps have a handrail on the right going up.
- There is a landing.
- The lighting levels are medium.
-
Other
View
- The area(s)/service(s) on the floors which are not accessible is/are an additional seating area.
Standard Toilet(s)
-
Availability and Location of Standard Toilets
View
- Standard toilet facilities are available.
-
Access to Standard Female Toilet(s)
View
- The female toilet facilities that were surveyed are located at the rear of the restaurant, ahead as you enter via the front left entrance.
- The female toilet(s) is/are approximately 6m (6yd 1ft) from the front left entrance.
- Inside the venue, there is not level access to the female toilet(s).
- Lighting levels are medium.
-
Access to Standard Male Toilet(s)
View
- The male toilet facilities that were surveyed are located at the front of the restaurant, to the right beyond the internal step thats beyond the entrance.
- The male toilet(s) is/are approximately 5m (5yd 1ft) from the front left entrance.
- Inside the venue, there is not level access to the male toilet(s).
- Lighting levels are medium.
Level Change (Female Standard Toilets)
- There is a/are step(s) to access this area/service.
- The step(s) is/are located in front of the toilet entrance.
- There is/are 2 step(s) to the area/service.
- The lighting levels at the step(s) are medium.
- The step(s) is/are clearly marked.
- The step(s) is/are medium height (11cm - 17cm).
- There is not a/are not handrail(s) at the step(s).
Accessible Toilet
- Accessible toilet facilities are not available.
Additional Info
- Staff do not receive disability awareness / equality training.
- A bowl of water can be provided for an assistance dog.
- A member of staff trained in BSL skills is not normally on duty.


