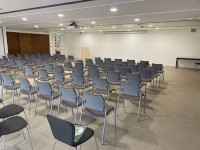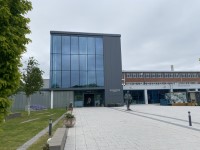Access Guide
Summary
- View information about opening hours.
- The most accessible entrance has step-free level access and manual doors.
- This entrance is the Conference Room entrance, on the ground floor of the main building, to the left from the main entrance.
- There is step-free access once inside.
- There is a member of staff available for help and assistance.
- Staff/volunteers can describe the layout and access around the site.
- The following are also available: seating.
- Toilet and changing facilities available include: step free standard toilets and a toilet with some adaptations for disabled people.
- There are 2 toilets with adaptations for disabled people.
- The toilet with adaptations for disabled people surveyed can be found near to the V&A Wedgwood Collection entrance.
- This toilet with adaptations for disabled people is approximately 3m from the conference room right hand entrance.
- The toilets with adaptations for disabled people can be found outside the conference room and also near the World of Wedgwood main entrance atrium.
- The standard toilets can be found on the ground floor.
- The standard toilets surveyed can be found outside the entrance(s) to the conference room.
Parking (Shared with World of Wedgwood, SIXTOWNS by Bros Distillery and Lunar by Niall Keating)
- This site has a car park.
- This is an open air car park with a tarmac surface.
- Parking is free for all users.
- There are 8 Blue Badge parking bays.
- The dimensions of the designated Blue Badge parking bay(s) surveyed are 230cm x 460cm.
- There is a hatched zone on both sides but not to the rear.
- The nearest Blue Badge bay is 85m from the main building entrance.
- Obstacles from the car park include: bollards with high colour contrast and a visual identification band, dropped kerbs and bollards with high colour contrast but no visual identification band.
- There is not a designated drop-off point.
Public Transport
- The nearest train station is Stoke-on-Trent.
- Stoke-on-Trent Station is approximately 5.6 miles away.
Entrance
- The entrance surveyed is located at the front of the World of Wedgwood main building.
- There is step-free level access at the entrance.
- There are double automatic doors which open by sliding.
- The width of the opening is 202cm.
- There is not a second set of doors.
Entrance (The Darwin Suite)
- The entrance surveyed is located on the ground floor, to the left from the main entrance.
- There is step-free level access at the entrance.
- This entrance has a card reader.
- Not positioned at a recommended height: the card reader (not between 90cm - 110cm).
- There are double manual doors which open towards you.
- The width of the opening is 161cm.
- There is not a second set of doors.
- There is a dark mat just beyond the doors.
There is a second similar entrance on the right hand side of the room.
There is a push button to exit the room which is 116cm high.
World of Wedgwood Atrium
- There is step-free level access to the World of Wedgwood Atrium.
- The height of the guest information desk is 95cm.
- There is not a low level desk at the recommended height for
- wheelchair users (between 76cm - 85cm).
- The desk does not have a hearing assistance system.
- The Atrium has windows which could adversely affect the ability of someone to lip read.
- Lighting levels are good in the Atrium.
- There is background noise here.
- There are bench seats available in the Atrium.
- All of the seating is fixed.
Room(s) (The Darwin Suite)
- The room surveyed was the Darwin Suite and is located to the left from the main entrance.
- There is not wayfinding signage on the route to the room(s).
- There is no signage for the room.
- The corridor/walkway outside the room(s) is sufficiently wide enough (150cm+) to allow wheelchair users to pass.
-
Inside The Room
View
- Light switches are at a recommended height from floor level (between 75cm - 120cm) at 117cm.
- The area does not have a hearing assistance system.
- This room has a projector screen.
- There is not a visual fire alarm beacon in the room(s).
- Tables are at a recommended height for wheelchair users (between 70cm - 80cm).
- The room has: room for a wheelchair user to manoeuvre (150cm x 150cm), chairs without armrests and long tables.
- The room does not have: a mixture of chairs with and without armrests.
- There is step-free level access around the area.
- Flooring in the area is not smooth and even.
- Where the flooring is not smooth or even, this is due to carpet.
- The colour contrast between the walls and floor is good.
- The lighting level is adjustable.
Accessible Toilet (Conference Room - Right Hand Transfer)
- This accessible toilet is located outside the conference room right hand entrance.
- There is step-free level access into the toilet.
- This accessible toilet is approximately 3m from the conference room right hand entrance.
- There is Braille and pictorial signage on or near the door.
- The door is manual, opens outwards and has a good colour contrast with the surrounding walls.
- The width of the accessible toilet door opening is 99cm.
- The door has a lever twist lock.
- The dimensions of the cubicle are 137cm x 213cm and it does not have a 150cm x 150cm turning space.
- There is a lateral transfer space to the right of the seat but it is obstructed.
- The lateral transfer space is 67cm from the side of the toilet pan to the wall.
- There is a lever flush on the transfer side.
- The following grab rails are available: a horizontal grab rail on the non transfer side and a vertical grab rail on the transfer side.
- There is a dropdown rail on the transfer side.
- The following fixtures can be reached from the toilet seat: the toilet roll holder and the wash basin.
- The following fixtures cannot be reached from the toilet seat: towel dispenser and hand dryer.
- The height of the toilet seat above floor level is 47cm.
- The height of the toilet roll holder is 85cm.
- The wash basin tap type is lever mixer.
- The height of the wash basin is 70cm.
- The height of the towel dispenser is 94cm.
- The height of the hand dryer is 106cm.
- There is pull cord emergency alarm at a recommended height (within 10cm from the floor).
- There is a shelf located where it is not reachable for seated and standing users.
- The shelf is not positioned between 85cm and 105cm and has minimum dimensions of 12.5cm x 40cm.
- The shelf does not meet the criteria for Stoma Friendly Toilets. For the Stoma Friendly Toilets criteria click here.
- The cubicle also has: a full length mirror, a waste bin with lid, a sanitary bin and a padded back rest for seat.
- The height of the coat hook is 130cm from the floor.
- The following have a good colour contrast with their surroundings: the internal door, some grab rails, the dropdown rail and the floor.
- The following have a less clear colour contrast with their surroundings: some grab rails and the toilet seat.
- There was a hand held soap dispenser available at the time of survey (June 2023).
Standard Toilet
- There is step-free level access into the toilet.
- The door is manual, opens inwards and has a good colour contrast with the surrounding walls.
- The male and female standard toilets were surveyed.
- The wash basin tap type is lever mixer.
- There is a baby change facility which is not at a recommended height (between 70cm - 75cm).
Related Access Guides
- To view other AccessAble Detailed Access Guides that are related to this one please use the links below.
- World of Wedgwood - Main Building link (new tab) - click here
- World of Wedgwood - Lunar link (new tab) - click here



