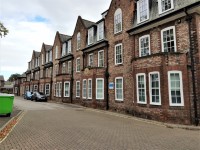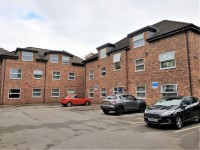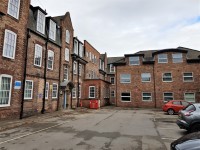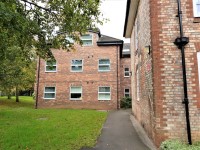Access Guide
Accommodation Summary
-
Parking and Transport
View
- The accommodation has its own parking facilities.
- Secure parking is available.
- There is not a designated drop off point.
- There is not a university bus service stop within approximately 200 metres of the residence.
-
Residence Information
View
- This residence is made up of 6 buildings.
- Blocks A, E and F have ramped access. Blocks B, C and D have stepped access.
-
Accessible Accommodation Information
View
- The accommodation has 124 rooms in total.
-
Standard Accommodation Information
View
- There is standard accommodation on the ground floor.
-
Amenities and Communal Facilities
View
- There is a convenience store within approximately 200 metres of the residence.
- Communal facilities within this residence include a launderette.
- The communal facilities for the accommodation surveyed include; a kitchen and a dining area.
Getting Here
-
By Road
View
- The City Residence is located off Haxby Road to the north east of the York City Centre. Haxby Road links the City Centre with the A1237 Outer Ring Road to the north.
- There are 29 parking spaces at the City Residence, which require a permit in order to use.
- For more information on Parking ad Permits please click here (opens new tab).
-
By Bus
View
- There is a bus stop within 150 metres of the building.
- The nearest bus stops are Walpole Street for buses to the City Centre, and Clarence Gardens for buses out. Both of these buses are served by routes 1, 5 and 5a which also go to the main campus.
- For more information on York Buses please click here (opens new tab).
-
By Train
View
- The nearest Railway Station is York Railway Station.
- York Station is approximately 2 km away to the west of York City Centre on the other side of the River Ouse. Bus routes 1, 5 and 5a can be used to access the City Residence from here.
- For more information on trains to York please click here (opens new tab).
- For more information on York Railway Station please click here (opens new tab).
-
Useful Links
View
- York Travel Information.
- To view the web page described above click here (opens in new tab).
- Park and Ride Information.
- To view the web page described above click here (opens in new tab).
- AccessAble Related Links View
Useful Information
- To see more information on Disability Support please click here (opens new tab).
- Email: [email protected].
- The University Library is located within the Fountain's Learning Centre. Visithttps://www.yorksj.ac.uk/students/library/supporting-accessibility/ for more information on accessibility support within the Library.
- To see more information on Library Services please click here (opens new tab).
- Email: [email protected].
- To see more information on York St John's Student Union please click here (opens new tab).
- Telephone Number: 01904 629 816.
- Email: [email protected].
Building Parking
- The building does have its own dedicated parking.
-
Building Car Park
View
- The car park can be used by staff, students and Blue Badge holders.
- There are no parking charges that apply on the day.
- The car park is located at the front of the site and between Blocks A and E.
- The car park type is open air/surface.
- The car park does not have a height restriction barrier.
- Designated Blue Badge parking bays are available.
- There is/are 1 designated parking bay(s) within the car park.
- The Blue Badge bay(s) is/are clearly marked and signposted.
- The dimensions of the designated parking bay(s) are 250cm x 540cm.
- The Blue Badge parking bays have a marked zone only at the rear.
- The marked zone is 520cm wide.
- Parking spaces for Blue Badge holders do not need to be booked in advance.
- The nearest designated bay is 5m from the Block A entrance.
- The route from the car park to the building is accessible to a wheelchair user with assistance.
- Assistance may be required because there is / are dropped kerbs.
- The dropped kerb between the car park and the building does not have tactile paving.
- The car park surface is tarmac.
-
Site/Campus Car Parks
View
- There is not a site/campus car park within approximately 200m.
-
Public Car Parks
View
- There is not a car park for public use within 200m (approx).
-
On Street Parking
View
- Clearly signed and/or standard marked parking bays are not available.
-
Drop Off Point
View
- There is not a designated drop off point.
Outside Access (Block A Entrance)
-
Entrance
View
- This information is for the entrance located at the rear of the main building, off the car park area.
- This entrance gives access to the ground floor of Block A.
- The entrance area/door is clearly signed.
- This entrance is signed with 'A'.
- There is ramped/sloped access at this entrance.
- There is a canopy or recess which provides weather protection at this entrance.
- The entrance door(s) does/do contrast visually with its immediate surroundings.
- There is not a bell/buzzer.
- There is not an intercom.
- A key is required for access at this entrance.
- The height of the key lock is 109cm.
- The main door(s) open(s) away from you (push).
- The door(s) is/are single width.
- The door(s) is/are heavy.
- The width of the door opening is 100cm.
-
Ramp/Slope
View
- The ramp/slope is located in front of the entrance.
- The gradient of the ramp/slope is steep.
-
Comments
View
- There is a similar entrance to Block E opposite, except the door is 80cm wide, and it has intercoms 127 - 145 cm high (shown in photograph 5).
- The entrance to Block F is also similar, except the door opens outwards and is 90cm wide. This entrance has intercoms 149 - 158 cm high (shown in photograph 6).
Outside Access (Block B Entrance)
-
Entrance
View
- This information is for the entrance located to the right of the Block A entrance as you face it.
- This entrance gives access to the ground floor of Block B.
- The entrance area/door is clearly signed.
- This entrance is signed with 'B'.
- There is stepped access at this entrance.
- There is not a canopy or recess which provides weather protection at this entrance.
- The entrance door(s) does/do contrast visually with its immediate surroundings.
- There is not a bell/buzzer.
- There is not an intercom.
- A key is required for access at this entrance.
- The height of the key lock is 107cm.
- The main door(s) open(s) away from you (push).
- The door(s) is/are single width.
- The door(s) is/are heavy.
- The width of the door opening is 90cm.
-
Step(s)
View
- The step(s) is/are located in front of the entrance.
- There is/are 1 step(s).
- The step(s) is/are not clearly marked.
- The height of the step(s) is/are between 15cm and 18cm.
- The height of the step(s) is/are 15cm.
- The depth of the step(s) is/are not between 30cm and 45cm.
- There is not a/are not handrail(s) at the step(s).
-
Comments
View
- Block C and D have similar entrances, except the steps lead down to these entrances. Plus they have intercoms between 134 and 157 cm high (photographs 4 and 5).
Outside Access (Laundry)
-
Entrance
View
- This information is for the entrance located on the far side of Block D.
- This entrance gives access to the Laundry Room.
- The entrance area/door is clearly signed.
- This entrance is signed with 'LAUNDRY'.
- There is stepped access at this entrance.
- There is not a canopy or recess which provides weather protection at this entrance.
- The entrance door(s) does/do contrast visually with its immediate surroundings.
- There is not a bell/buzzer.
- There is not an intercom.
- A key is required for access at this entrance.
- The height of the key lock is 139cm.
- The main door(s) open(s) away from you (push).
- The door(s) is/are single width.
- The door(s) is/are heavy.
- The width of the door opening is 82cm.
-
Step(s)
View
- The step(s) is/are located in front of the entrance.
- There is/are 2 step(s).
- The step(s) is/are not clearly marked.
- The height of the step(s) is/are between 15cm and 18cm.
- The height of the step(s) is/are 15cm.
- The depth of the step(s) is/are between 30cm and 45cm.
- There is not a/are not handrail(s) at the step(s).
-
Comments
View
- The Laundry room contains a low level washing machine and dryers.







