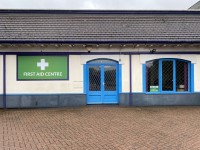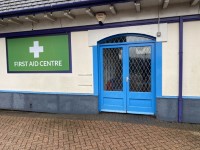Access Guide
Summary
- The Medical Centre is located between Towers Street and Mutiny Bay.
- For the Towers Street Access Guide please click here (new tab).
- The nearest changing places is located outside of X-Sector (Adventure Land).
- For more information on the changing places please click here (new tab).
- The guest information point is located in No.1 Towers Street, near to the Main Resort Entrance
- For more information on the guest information point please click here (new tab).
Getting Help and Assistance
- For the theme park map please click here (new tab).
- There is a member of staff available for help and assistance.
- There is a member of staff trained in British Sign Language.
- The alternative formats documents can be provided in include: large print on request.
- There is not an assistance dog toilet or toileting area at the venue/nearby.
- Water bowls for assistance dogs are available.
- There are mobility aids available.
- The mobility aids available include wheelchairs and mobility scooters.
- To obtain mobility aids please contact a member of staff or Guest Services.
- There is a designated place of safety which can be used by people who may feel scared or at risk.
- The quiet/safe place is located in No.1 Towers Street.
- Ear defenders and RADAR keys are available from Guest Services.
- Portable hearing loops are available for use around the resort. These are available from Guest Services.
- Free WiFi is available throughout the resort.
- All staff undertake Disability Awareness and Equality Training.
Approach
-
Approach
View
- The surface of the approach is block paving.
-
Ramp/Slope
View
- There is a ramp/slope on the approach.
- The ramp/slope is permanent, has a steep gradient and has no handrails.
Outside Access
-
Entrance
View
- This information is for the entrance located at the front of the building.
- The entrance area/door is clearly signed.
- This entrance is signed with 'First Aid Centre'.
- There is ramped/sloped access at this entrance.
- There is a canopy or recess which provides weather protection at this entrance.
- There is a dark mat or floor marking at this entrance that might be perceived as a hole.
- The entrance door(s) does/do contrast visually with its immediate surroundings.
- The main door(s) open(s) away from you (push).
- The door(s) is/are double width but one door is locked.
- The door(s) is/are easy to open.
- The width of the opening is 69cm.
- There is a small lip on the threshold of the entrance, with a height of 2cm or below.
-
Ramp/Slope
View
- The ramp/slope is located in front of the entrance.
- The gradient of the ramp/slope is steep.
Inside Access
-
Access and Circulation
View
- There is step-free access throughout the building.
- The type of flooring throughout is vinyl.
- There is good colour contrast between the walls and floor in all areas.
- There are seats without armrests at regular intervals.
- The lighting levels are moderate to good.
-
Signage
View
- Wayfinding signage is not provided.
-
Audio
View
- This venue does not play background music/sound.
- There is not a hearing assistance system.
Room(s) (Treatment Room)
-
Access
View
- The room surveyed was Treatment Room.
- The Treatment Room is located at the rear of the corridor.
- There is not wayfinding signage on route to the room(s).
- Signage for the room(s) is available in upper and lower case lettering, that is clearly visible.
- The corridor/walkway outside the room(s) is sufficiently wide enough (150cm+) to allow wheelchair users to pass.
- The colour contrast between the external door and wall is good.
- The colour contrast between the internal door and wall is good.
- There is step-free access into the room(s).
-
Room Details
View
- The door(s) open(s) away from you (push).
- The door(s) for the room(s) is/are not push pad activated.
- The door(s) is/are double.
- The door opening width(s) is/are 75cm+ for the room(s).
- The door may be difficult for some to open.
- There is not a hearing assistance system for the room(s).
- There is not fixed furniture within the room(s).
- There is sufficient space for a wheelchair user to turn within the room.
- A height adjustable table/bench is available.
- There are no chairs with armrests on both sides within the room(s).
- The type of flooring in the room(s) is vinyl.
- The colour contrast between the walls and floor is good.
- The lighting levels are moderate to good.
Room(s) (Rest & Recovery Room)
-
Access
View
- The room surveyed was Rest & Recovery Room.
- The Rest & Recovery Room is located at the rear of the corridor.
- There is not wayfinding signage on route to the room(s).
- Signage for the room(s) is available in upper and lower case lettering, that is clearly visible.
- The corridor/walkway outside the room(s) is sufficiently wide enough (150cm+) to allow wheelchair users to pass.
- The colour contrast between the external door and wall is good.
- The colour contrast between the internal door and wall is good.
- There is step-free access into the room(s).
-
Room Details
View
- The door(s) open(s) away from you (push).
- The door(s) for the room(s) is/are not push pad activated.
- The door(s) is/are double.
- The door opening width(s) is/are 75cm+ for the room(s).
- The door may be difficult for some to open.
- There is not a hearing assistance system for the room(s).
- There is not fixed furniture within the room(s).
- There is sufficient space for a wheelchair user to turn within the room.
- A height adjustable table/bench is available.
- There are no chairs with armrests on both sides within the room(s).
- The type of flooring in the room(s) is vinyl.
- The colour contrast between the walls and floor is good.
- The lighting levels are moderate to good.
Accessible Toilet(s) (Medical Centre - No Transfer)
- There is an/are accessible toilet(s) available.
-
Location and Access
View
- This accessible toilet is located at the rear of the corridor, ahead as you enter the main entrance.
- This accessible toilet is approximately 6m (6yd 1ft) from the main entrance.
- There is step-free access into the accessible toilet.
- This is a shared toilet.
- A key is not required for the accessible toilet.
- There is pictorial signage on or near the toilet door.
- The contrast between the external door and wall is good.
- The door opens outwards.
- The door is easy to open.
- The door is locked by a sliding bolt.
- The width of the accessible toilet opening is 95cm (3ft 1in).
- The contrast between the internal door and wall is good.
- The door does not have a horizontal grab rail.
-
Toilet Features
View
- The dimensions of the accessible toilet are 126cm x 256cm (4ft 2in x 8ft 5in).
- The accessible toilet does not have an unobstructed minimum turning space of 150cm x 150cm.
- The lighting levels are moderate to good.
- There is not a lateral transfer space.
- There is not a spatula type lever flush.
- There is a push button flush.
- There are dropdown rails on both sides of the toilet.
- The contrast between the dropdown rail(s) and wall is poor.
- There is not a/are not wall-mounted grab rail(s) available.
- The contrast between the walls and floor is good.
- There is an emergency alarm.
- The emergency pull cord alarm was out of reach (higher than 10cm (4") from floor) when surveyed.
- There is a red flashing fire alarm beacon within the toilet.
- Disposal facilities are available in the toilet.
- There is a/are sanitary and general waste (with lid) disposal units.
- There is not a/are not coat hook(s).
-
Additional Fixtures
View
- There is not a mirror.
- There is not a shelf within the accessible toilet.
- The toilet has a cistern.
- The height of the toilet seat above floor level is 48cm (1ft 7in).
- The toilet seat colour contrast is poor.
- There is a toilet roll holder.
- The toilet roll holder can be reached from seated on the toilet.
- The toilet roll holder is not placed higher than 100cm (3ft 3in).
- The height of the toilet roll holder is 74cm (2ft 5in).
- The contrast between the toilet roll holder and the wall is poor.
- There is a wash basin.
- The wash basin and tap(s) cannot be reached from seated on the toilet.
- The wash basin is placed higher than 74cm (2ft 5in).
- The height of the wash basin is 80cm (2ft 7in).
- There are no vertical wall-mounted grab rails at the wash basin.
- The wash basin tap type is lever mixer.
- There is a wall fixed soap dispenser.
- The soap dispenser cannot be reached from seated on the toilet.
- The height of the soap dispenser is 110cm.
- There is a towel dispenser.
- The towel dispenser cannot be reached from seated on the toilet.
- The towel dispenser is placed higher than 100cm (3ft 3in).
- The height of the towel dispenser is 130cm (4ft 3in).
- The contrast between the towel dispenser and the wall is good.
- There is not a hand dryer.
-
Accessible Shower
View
- The shower does have an unobstructed minimum 150cm x 150cm turning space.
- There is a shower unit with a detachable shower head.
- The shower head is height adjustable.
- The adjustable shower head can be placed between 105cm and 185cm when mounted.
- A shower chair is available.
- The seat/chair is not height adjustable.
- There are not horizontal and/or dropdown rails available on both sides of the shower seat.
- The colour contrast between the shower rails and wall is poor.
- There is not a vertical grab rail for the shower.
- There is not an emergency alarm for the shower.


