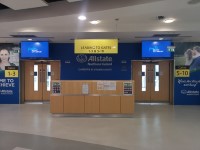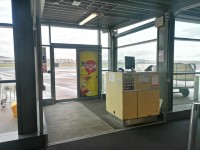Access Guide
Getting Help and Assistance
- For information about assisted travel at the airport please click here (new tab).
- There is a member of staff available for help and assistance.
- There is not a member of staff trained in British Sign Language.
- There is not an assistance dog toilet or toileting area at the venue/nearby.
- Water bowls for assistance dogs are available.
- There are mobility aids available.
- The mobility aids available include wheelchairs.
- To obtain mobility aids please contact Assisted Travel Team.
- There is a portable hearing loop available, which can be used by passengers when using the airport.
If you wish to use the portable hearing loop please either contact the airport in advance or go to the assisted travel counter in the main terminal building. - There is a changing places facility located next to the Check-in Desks.
Related Access Guides (Departure Lounge)
- To view other AccessAble Access Guides that are related to this one please use the links below.
- For information about the Departure Lounge please see the link below.
- Departure Lounge link (new tab) - click here
Access To (Departure Gates 1-3 and 5-10)
-
Stairs
View
- Stairs can be used to access other floors.
- The stairs are located just of the departure lounge.
- The floors which are accessible by stairs are Departure Lounge to Departure Gates 1-3 and 5-10.
- There are 15+ steps between floors.
- The height of the step(s) is/are between the recommended 15cm and 18cm.
- The going of the step(s) is/are not between the recommended 30cm and 45cm.
- The steps are clearly marked.
- There is a/are handrail(s) at the step(s).
- The steps have a handrail on both sides.
- Handrails are at the recommended height (90cm-100cm).
- Handrails do cover the flight of stairs throughout its length.
- Handrails are easy to grip.
- Handrails do extend horizontally beyond the first and last steps.
- There is a landing.
- Clear signs indicating the facilities on each floor are provided on landings.
- The lighting levels at the steps are moderate to good.
-
Lift
View
- There is a lift for public use.
- The lift is located Departure Lounge to Departure Gates 1-3 and 5-10.
- The lift is a standard lift.
- A member of staff does not need to be notified for use of the lift.
- The floors which are accessible by this lift are Departure Lounge to Departure Gates 1-3 and 5-10.
- Clear signs indicating the facilities on each floor are provided on lift lobby landings.
- There is a clear level manoeuvring space of 150cm × 150cm in front of the lift.
- Lift doors do contrast visually with lift lobby walls.
- The external controls for the lift are within 90cm - 110cm from the floor.
- The colour contrast between the external lift controls and the control plate is poor.
- The colour contrast between the external lift control plate and the wall is good.
- The clear door width of the lift is 110cm (3ft 7in).
- The dimensions of the lift are 195cm x 140cm (6ft 5in x 4ft 7in).
- There are no separate entry and exit doors in the lift.
- There is a mirror to aid reversing out of the lift.
- There is not a list of floor services available within the lift.
- The lift does have a visual floor indicator.
- The lift does have an audible announcer.
- The internal controls for the lift are within 90cm - 120cm from the floor.
- There is a hearing loop system.
- The lift does not have Braille markings.
- The lift does have tactile markings.
- The lighting levels in the lift are moderate to good.
Getting To Departure Gates (1-3)
- There is step free access along the walkway.
- The type of flooring along the route is carpet.
- There are not travelators available along the route.
- There are resting/seating areas along the route.
- Wayfinding signage is available along the route.
- The lighting levels along the route are good.
Departure Gates (1-3)
-
Departure Gates Waiting Area
View
- The departure gate(s) in this area is/are gate(s) 1, 2 and 3.
- There is seating available at the departure gate(s).
- There is a mixture of seating with and without armrests.
- There is not designated seating available for people with reduced mobility.
- The type of flooring in the departure gate(s) is carpet.
- There is not a hearing assistance system in the departure gate waiting area(s).
-
Departure Gate Details
View
- There is clear signage to the departure gate(s).
- A documentation check desk is available at gate(s) 1, 2 and 3.
- The height of the documentation check desk(s) is very high (111cm+).
- There is a single, automatic door with an opening width of 75cm+ for access to the airbridge/tarmac.
- There is step free access to departure gate(s) 1, 2 and 3.
-
Boarding
View
- There is step free access to the aircraft via the tarmac from departure gate(s) 1, 2 and 3.
- There is an Ambulift available.
- The accessibility of the individual aircraft varies depending on the provider. Please contact your airline company prior to booking for more information.
- There is an Aviramp available.
Toilet Facilities
- The nearest accessible toilets, standard toilets and baby changing facilities are located within the Departure Lounge.
Ambulift and Aviramp
- George Best Belfast City Airport has two Amublifts and a Aviramp available to provide assistance for passengers boarding.
- The Amublifts have a rear platform lift to board the vehicle.
- There is space for up to 7 wheelchairs on the Ambulift.
- The gradient of the Aviramp will vary depending on the aircraft, assistance will be provided when using the ramp.


