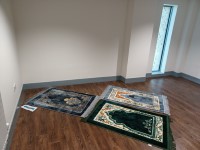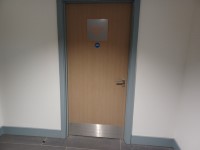Access Guide
Summary
-
Getting Help and Assistance
View
- This venue is open 24 hours.
- There is a member of staff available for help and assistance.
- There is not a hearing assistance system.
-
Access
View
- The Multifaith Room is located on the first floor.
- There is step-free access to the Multifaith Room.
- The entrance area is clearly signed.
- For the M1 - Leeds Skelton Lake Services - EXTRA AccessAble Access Guide please click here (new tab).
-
Toilet Facilities
View
- The Changing Places facility is located at the rear left of the services building.
- Accessible toilet facilities are located at the rear left of the services building.
- For detailed information about the toilet facilities please click here (new tab).
Stairs (Viewing Deck)
- The stairs are located at the rear of the services building.
- The floors which are accessible by stairs are G, 1, 2.
- There are 25 steps between floors.
- The height of the steps are between the recommended 15cm and 18cm.
- The depth of the steps are between the recommended 30cm and 45cm.
- The steps are not clearly marked.
- There is a/are handrail(s) at the steps.
- The steps have a handrail on both sides.
- Handrails are at the recommended height (90cm-100cm).
- Handrails do cover the flight of stairs throughout its length.
- Handrails are easy to grip.
- Handrails do not extend horizontally beyond the first and last steps.
- There is a landing.
- Clear signs indicating the facilities/services are not provided on landings.
- The lighting levels at the steps are moderate to good.
Lift
- The lift is located at the rear right of the services building.
- Signs indicating the location of the lift are not available from the entrance.
- The lift is approximately 49m from the main entrance.
- The lift is a standard lift.
- A member of staff does not need to be notified for use of the lift.
- The floors which are accessible by this lift are G, 1 and 2.
- Clear signs indicating the facilities on each floor are not provided on lift lobby landings.
- There is a clear level manoeuvring space of 150cm × 150cm in front of the lift.
- Lift doors do contrast visually with lift lobby walls.
- The external controls for the lift are within 90cm - 110cm from the floor.
- The colour contrast between the external lift controls and the control plate is good.
- The colour contrast between the external lift control plate and the wall is good.
- The width of the door opening is 90cm.
- The dimensions of the lift are 120cm x 192cm.
- There are not separate entry and exit doors in the lift.
- There is a mirror to aid reversing out of the lift.
- There is not a list of floor services available within the lift.
- The lift does have a visual floor indicator.
- The lift does have an audible announcer.
- The internal controls for the lift are within 90cm - 120cm from the floor.
- There is not a hearing assistance emergency alarm system in the lift.
- The lift does not have Braille markings.
- The lift does have tactile markings.
- The lighting levels in the lift are low to moderate.
- The viewing area on the second floor can only be accessed between the hours of 07:00 - 19:00.
Room(s)
-
Access
View
- The room surveyed was the Multifaith Room.
- The Multifaith Room is located on the first floor, to the left of the staircase.
- There is not wayfinding signage on route to the room(s).
- Signage for the room(s) is available in upper and lower case lettering, that is clearly visible.
- There is written signage for the room, in upper and lower case lettering, that is clearly visible.
- The corridor/walkway outside the room(s) is sufficiently wide enough (150cm+) to allow wheelchair users to pass.
- The colour contrast between the external door and wall is good.
- The colour contrast between the internal door and wall is good.
- There is step-free access into the room(s).
-
Room Details
View
- The door(s) open(s) away from you (push).
- The door(s) for the room(s) is/are not push pad activated.
- The door(s) is/are single.
- The door opening width(s) is/are 75cm+ for the room(s).
- The door has a closer and maybe difficult for some to open.
- There is not a hearing assistance system for the room(s).
- There is not fixed furniture within the room(s).
- The clear floor space beneath tables in the room(s) is 70cm.
- There is sufficient space for a wheelchair user to turn within the room.
- A height adjustable table/bench is not available.
- There are no chairs with armrests on both sides within the room(s).
- The type of flooring in the room(s) is laminate.
- Floor coverings in the room(s) are not even.
- The colour contrast between the walls and floor is good.
- The lighting levels are moderate to good.
- A washroom is available, accessed via a single door which opens towards you (pull) to a width of 93cm.
The door has a lockable handle.



