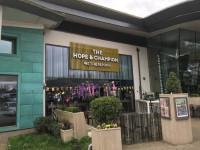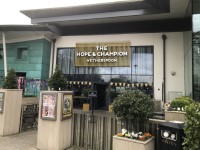Access Guide
Summary
-
Getting Help and Assistance
View
- Opening times are 07:00 - 23:00 daily.
- There is a member of staff available for help and assistance.
- Water bowls for assistance dogs are available on request from the main building.
- There is not a hearing assistance system.
-
Access
View
- The Hope and Champion is located to the left of the service area, next to the ibis hotel.
- There is step-free access to The Hope and Champion.
- The entrance area is clearly signed.
- There is a dark mat or floor marking at this entrance area which may look like a hole to some people.
- There is a small lip on the threshold of this entrance area, with a height of 2cm or below.
- There are fixed barriers at the entrance area.
- The minimum width between the fixed barriers is 186cm.
- For the M40 - Beaconsfield Services - EXTRA AccessAble Access Guide please click here (new tab).
-
Toilet Facilities
View
- The Changing Places facility is located at the rear of the services building.
- For detailed information about the toilet facilities please click here (new tab).
Outside Access (Main Entrance)
-
Entrance
View
- This information is for the entrance located to the left of the main services entrance.
- The entrance area/door is clearly signed.
- This entrance is signed with 'THE HOPE & CHAMPION WETHERSPOON'.
- There is step-free access at this entrance.
- There is not a canopy or recess which provides weather protection at this entrance.
- There is a dark mat or floor marking at this entrance area which may look like a hole to some people.
- The entrance door(s) does not/do not contrast visually with its immediate surroundings.
- The main door(s) open(s) away from you (push).
- The door(s) is/are double width.
- The door(s) is/are permanently held open.
- The width of the door opening is 112cm.
- There is a small lip on the threshold of this entrance, with a height of 2cm or below.
- There is a second set of doors.
- The door(s) open(s) towards you (pull).
- The door(s) is/are double width.
- The door(s) may be difficult to open.
- The width of the door opening is 112cm.
- There is a/are hand sanitiser(s) in this area.
- The height of the hand sanitiser(s) is/are 110cm.
- The hand sanitiser (photograph 7) is inside the venue, on the right after the second set of entrance doors.
Entrance (Starbucks)
-
Entrance
View
- This information is for the entrance located inside the main services, to the left of Starbucks, past the till point.
- The entrance area/door is not clearly signed.
- There is step-free access at this entrance.
- There is a dark mat or floor marking at this entrance area which may look like a hole to some people.
- The entrance door(s) does/do contrast visually with its immediate surroundings.
- The main door(s) open(s) towards you (pull).
- The door(s) is/are double width.
- The door(s) may be difficult to open.
- The width of the door opening is 168cm.
- There is a/are hand sanitiser(s) in this area.
- The height of the hand sanitiser(s) is/are 132cm.
- The hand sanitiser is located ahead from this entrance, on the right.
Entrance (LEON)
-
Entrance
View
- This information is for the entrance located inside the main services, towards the rear of the seating area for LEON.
- The entrance area/door is clearly signed.
- This entrance is signed with 'LAKESIDE GARDEN TERRACE childrens PLAY AREA'.
- There is step-free access at this entrance.
- There is a dark mat or floor marking at this entrance area which may look like a hole to some people.
- The entrance door(s) does not/do not contrast visually with its immediate surroundings.
- The main door(s) open(s) away from you (push).
- The door(s) is/are double width.
- The door(s) may be difficult to open.
- The width of the door opening is 154cm.
- There is a second set of doors.
- The door(s) open(s) towards you (pull).
- The door(s) is/are double width.
- The door(s) may be difficult to open.
- The width of the door opening is 143cm.
- There is a small lip on the threshold of this entrance, with a height of 2cm or below.
- There is a/are hand sanitiser(s) in this area.
- The height of the hand sanitiser(s) is/are 142cm.
- The hand sanitiser is located on the rear wall to the left after the second set of doors.
Seating Area (Outdoor - Front)
- The seating area is located in front of the main entrance.
- There is step-free access to the seating area.
- There is sufficient space for a wheelchair user to use the seating area.
- In this area there are tables, high tables, bench seats, a mixture of chairs with and without armrests, high stools and coffee tables available.
- Some chairs are fixed to the floor.
- Tables are not permanently fixed to the floor.
- The standard height for the underside of tables is 74cm.
- The surface height of the lowest table is 49cm.
- The surface height of the highest table is 100cm.
Seating Area (Outdoor - Rear)
- The seating area is located to the rear of the venue.
- There is step-free access to the seating area.
- There is sufficient space for a wheelchair user to use the seating area.
- In this area there are picnic tables with fixed seating, high tables, tables, high stools and chairs without armrests available.
- Some chairs are fixed to tables.
- Tables are not permanently fixed to the floor.
- The distance between the floor and the underside of the lowest table is 67cm.
- The distance between the floor and the underside of the highest table is 72cm.
- The surface height of the highest table is 103cm.
-
Comments
View
- The allocated Wetherspoon seating area is within the roped off section.
Eating / Drinking
-
Service and Menus
View
- There is a bar where food and drink can be ordered and full table service available via online app.
- Staff can bring food and/or drinks to tables.
- Menu types include; online menus and handheld menus.
- Menus are clearly written.
- Menus are presented in contrasting colours.
- Staff can read menus to customers if requested.
- The type of food served here is a traditional pub menu.
- Plastic/takeaway cups are available.
- Adapted cups are not available.
- Adapted cutlery is not available.
- Drinking straws are available.
- There is not a hearing assistance system .
- There is a/are hand sanitiser(s) in this area.
- The height of the hand sanitiser(s) is/are 110cm.
-
Self-Service Touchscreens
View
- Self-service touchscreens are not available for ordering.
-
Seating Area
View
- There is step-free access throughout.
- There is sufficient space for a wheelchair user to use the seating area.
- There are some tables which are accessible to wheelchair users.
- In this area there are coffee tables, tables, high tables, armchairs, stools, high stools and a mixture of chairs with and without armrests available.
- Some chairs are fixed to the floor.
- Tables are not permanently fixed to the floor.
- The height between the floor and the underside of the lowest table is 72cm.
- The distance between the floor and the underside of the highest table is 75cm.
- The surface height of the highest table is 106cm.
- There is some flooring which is shiny and could cause issues with glare or look slippery to some people.
- There is some flooring which includes patterns or colours which could be confusing or look like steps or holes to some people.
- The lighting levels are low to moderate.
- Access to the additional seating area is via the stairs.
Stairs
- The stairs are located ahead and to the right after you enter, opposite the bar.
- All floors are accessible by these stairs.
- The floors which are accessible by stairs are G, 1.
- There are 15+ steps between floors.
- The height of the steps are between the recommended 15cm and 18cm.
- The depth of the steps are not between the recommended 30cm and 45cm.
- The depth of the steps are 26cm.
- The steps are clearly marked.
- There is a/are handrail(s) at the steps.
- The steps have a handrail on both sides.
- Handrails are not at the recommended height (90cm-100cm).
- Handrails do cover the flight of stairs throughout its length.
- Handrails are easy to grip.
- Handrails do extend horizontally beyond the first and last steps.
- There is a landing.
- Clear signs indicating the facilities/services are not provided on landings.
- The lighting levels at the steps are low to moderate.
- The areas which are not accessible include; additional seating.
Standard Toilet(s)
- Standard toilet facilities are available.
-
Toilet Facilities
View
- The female and male toilets are located on the first floor.
- There is stepped access into the toilet(s).
- There is pictorial signage on or near the toilet entrance.
- The contrast between the external toilet door(s) and wall(s) is poor.
- The contrast between the internal toilet door(s) and wall(s) is fair.
- An ambulant toilet cubicle is not available.
- The height of the wash basin(s) is 82cm.
- The wash basin(s) tap type is sensor.
- Lighting levels are low to moderate.
- The lighting is permanent.
- There is not a hand sanitiser.
- The female toilets are shown in photographs 1 to 5.
The male toilets are shown in photographs 6 to 11.


