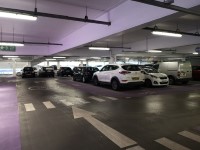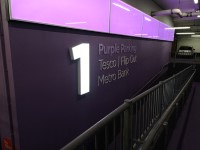Access Guide
Multi-Storey Car Park
- The shopping centre does have its own parking facilities.
- The car park is located off Festival Way.
- The car park type is multi-storey.
- The car park does have a height restriction barrier.
- The maximum height of the restriction barrier is 210cm (6ft 11in).
- The car park does have a barrier control system.
- The car park surface is tarmac.
- There is a/are Blue Badge parking bay(s) available.
- There are parking charges for the car park.
- Parking is not free for Blue Badge holders.
- To see the parking charges please click here (opens new tab).
- Payment machines are located in the lift lobby of the car park.
-
Comments
View
- The height of the barrier at the Alencon exit is 1.98m (slightly lower than all the other barriers).
Multi-Storey Designated Parking Level (Level 1 - Blue Badge and Parent & Child Parking)
- There is/are 5 designated Blue Badge parking bay(s) on this level.
- The Blue Badge bay(s) is/are clearly marked.
- The dimensions of the designated Blue Badge parking bay(s) surveyed are 410cm x 600cm (13ft 5in x 19ft 8in).
- There is not a 120cm marked zone around the Blue Badge parking bay(s).
-
Blue Badge Parking
View
- The dimensions of other designated Blue Badge parking bay(s) vary in size.
-
Parent and Child Parking
View
- Clearly marked/signposted parent and child parking bays are available on this level.
-
Paying
View
- Payment signs are provided.
- Payment signs are clearly presented.
- Payment signs are located at the payment machines in the car park.
- Payment term signs do make it clear if parking charges apply to Blue Badge holders.
- Payment machines are located in the lift lobby.
- There is a payment machine at a convenient height for wheelchair users.
- There is a level turning space (minimum 185cm x 210cm) in front of the payment machine(s).
-
Access from the Car Park
View
- The pedestrian exit on this level gives access to the lift lobby.
- The route to the pedestrian exit is accessible to a wheelchair user with assistance.
- Assistance may be required because there is/are slopes/ramps.
- The pedestrian exit is clearly visible from the car park.
- There are marked walkways on this level to make routes safer for pedestrians.
- The surface on the approach to the pedestrian exit is concrete.
Level Change (Parking Level 1 to Pedestrian Exit Lobby)
- There is a ramp/slope located next to the Blue Badge parking.
- The ramp/slope is used to access the pedestrian exit lobby.
- The gradient of the ramp/slope is slight.
- The ramp/slope is permanent.
- There is a level landing at the top of the ramp/slope.
- There is a/are handrail(s) at the ramp.
- The handrail(s) is/are on both sides.
- The lighting levels at the ramp/slope are good.
- The ramp/slope does bypass the step(s).
- There is a/are step(s) located next to the Blue Badge parking.
- There is/are 6 step(s).
- The step(s) is/are clearly marked.
- The height of the step(s) is/are between 15cm and 18cm.
- The going of the step(s) is/are between the recommended 30cm and 45cm.
- There is a/are handrail(s) at the step(s).
- The handrail(s) is/are on both sides.
- Handrails are at the recommended height (90cm-100cm).
- Handrails do cover the flight of stairs throughout its length.
- Handrails are easy to grip.
- Handrails do extend horizontally beyond the first and last steps.
- The lighting levels at the step(s) are good.
Multi-Storey Designated Parking Level (Level 2 - Blue Badge and Parent & Child Parking)
- There is/are 10 designated Blue Badge parking bay(s) on this level.
- The Blue Badge bay(s) is/are clearly marked.
- The dimensions of the designated Blue Badge parking bay(s) surveyed are 410cm x 600cm (13ft 5in x 19ft 8in).
- There is not a 120cm marked zone around the Blue Badge parking bay(s).
-
Blue Badge Parking
View
- The dimensions of other designated Blue Badge parking bay(s) vary in size.
-
Parent and Child Parking
View
- Clearly marked/signposted parent and child parking bays are available on this level.
-
Paying
View
- Payment signs are provided.
- Payment signs are clearly presented.
- Payment signs are located at the payment machines in the car park.
- Payment term signs do make it clear if parking charges apply to Blue Badge holders.
- Payment machines are located in the lift lobby.
- There is a payment machine at a convenient height for wheelchair users.
- There is a level turning space (minimum 185cm x 210cm) in front of the payment machine(s).
-
Access from the Car Park
View
- The pedestrian exit on this level gives access to the lift lobby.
- The route to the pedestrian exit is accessible to a wheelchair user unaided.
- The pedestrian exit is clearly visible from the car park.
- There are marked walkways on this level to make routes safer for pedestrians.
- The surface on the approach to the pedestrian exit is concrete.
Other Floors
- Stairs can be used to access other floors.
- The floors which are accessible by stairs are G, 2, 3, 4 and 5.
- There are 15+ steps between floors.
- The height of the step(s) is/are not between the recommended 15cm and 18cm.
- The height of the step(s) is/are 19cm.
- The going of the step(s) is/are not between the recommended 30cm and 45cm.
- The steps are clearly marked.
- There is a/are handrail(s) at the step(s).
- The steps have a handrail on both sides.
- Handrails are at the recommended height (90cm-100cm).
- Handrails do cover the flight of stairs throughout its length.
- Handrails are easy to grip.
- Handrails do extend horizontally beyond the first and last steps.
- There is a landing.
- Clear signs indicating the facilities on each floor are provided on landings.
- The lighting levels at the steps are good.
Lift
- There is a lift for public use.
- There is 1 other lift in this location.
- The other lift has very similar/identical specifications.
- The lift is a standard lift.
- A member of staff does not need to be notified for use of the lift.
- The floors which are accessible by this lift are G, 2, 3, 4 and 5.
- Clear signs indicating the facilities on each floor are provided on lift lobby landings.
- There is a clear level manoeuvring space of 150cm × 150cm in front of the lift.
- Lift doors do contrast visually with lift lobby walls.
- The external controls for the lift are not within 90cm - 110cm from the floor.
- The colour contrast between the external lift controls and the control plate is poor.
- The colour contrast between the external lift control plate and the wall is good.
- The clear door width is 110cm (3ft 7in).
- The dimensions of the lift are 195cm x 175cm (6ft 5in x 5ft 9in).
- There are no separate entry and exit doors in the lift.
- There is not a mirror to aid reversing out of the lift.
- There is not a list of floor services available within the lift.
- The lift does have a visual floor indicator.
- The lift does have an audible announcer.
- The controls for the lift are within 90cm - 120cm from the floor.
- There is not a hearing loop system.
- The lift does have Braille markings.
- The lift does have tactile markings.
- The lighting levels in the lift are good.
Car Park Pedestrian Exit (Purple Car Park to St John's Square)
- This information is for the pedestrian exit located to the right after you exit the lift.
- The pedestrian exit is not clearly signed.
- There is step-free access at this exit.
- The exit door(s) does not/do not contrast visually with its immediate surroundings.
- The main door(s) open(s) away from you (push).
- The door(s) is/are double width.
- The door(s) is/are heavy.
- The width of the door opening is 180cm.
Festival Place Shopping Areas
- For information about the Ground Level please click here (opens in new tab)
- For information about Festival Square please click here (opens in new tab)
- For information about St John’s Square please click here (opens in new tab)
- For information about the Upper Level please click here (opens in new tab).


