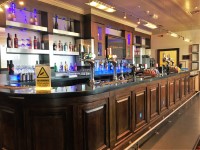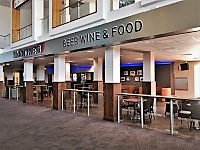Access Guide
Introduction
- Related link Glasgow Prestwick Airport - Terminal Building and Arrivals Hall.
- Https://www.accessable.co.uk/glasgow-prestwick-airport/access-guides/terminal-building-and-arrivals-hall
-
Comments
View
- Departure Lounge facilities are normally open between the first and last departing flights.
Entrance (Bar Entrance)
-
Entrance
View
- This information is for the entrance located off the main terminal.
- The entrance area/door is clearly signed.
- There is step-free access at this entrance.
- There are no doors at this entrance.
- There is not a member of staff available for assistance at this entrance.
-
Comments
View
- The entrance area has no doors and is in excess of 150cm wide.
- There are four pillars at the entrance area.
- There is poor contrast between the lower half of the pillars and the flooring.
- There is good contrast between the top half of the pillars and the flooring and surrounding area.
Inside Access
-
Access and Circulation
View
- There is step-free access throughout the area.
- The type of flooring throughout is carpet, vinyl and laminate.
- There is flooring which includes patterns or colours which could be confusing or look like steps or holes to some people.
- There is some flooring which is shiny and could cause issues with glare or look slippery to some people.
- There is good colour contrast between the walls and floor in all areas.
- There is bench seating and single seats without armrests at regular intervals.
- The lighting levels are adjustable.
Eating and Drinking
- The following information is for the bar.
- The bar is located ahead and to the right as you enter from the bar entrance.
- There is step-free access to the bar.
- Full table service is not available.
- Food and/or drinks are ordered from the service counter.
- Food and/or drinks can be brought to the table.
- The height of the service counter is high (95cm - 110cm) .
- There is a lowered section of the counter.
- The height of the lowered section at the counter is 80cm.
- There is not a clear knee recess beneath the low/lowered section of the counter.
- There is not a hearing assistance system .
- There is ample room for a wheelchair user to manoeuvre.
- This area does play background music.
- The type of flooring in this area is carpet, vinyl and laminate.
- No tables are permanently fixed.
- Some chairs are permanently fixed.
- No chairs have armrests on both sides.
- The nearest table is approximately 2m from the entrance/opening.
- The nearest table is approximately 3m from the till/counter.
- The distance between the floor and the lowest table is 65cm.
- The distance between the floor and the highest table is 107cm.
- The standard height for tables is 73cm.
- Plastic/takeaway cups are available.
- Drinking straws are available.
- Children are not welcomed in the bar area.
- The lighting levels are adjustable.
-
Comments
View
- Children and young people under 18 are not permitted in the bar or seating areas.
Accessible Toilet (Right Hand Transfer)
- Accessible toilet facilities are available.
-
Location and Access
View
- The toilet is not for the sole use of disabled people.
- There is pictorial signage on or near the toilet door.
- This accessible toilet is approximately 35m (38yd 10in) from the bar entrance.
- This accessible toilet is located through to the rear left of the bar.
- There is level access to this accessible toilet.
-
Features and Dimensions
View
- This is a shared toilet.
- A key is not required for the accessible toilet.
- The door opens outwards.
- The door is locked by a twist lock.
- The width of the accessible toilet door is 88cm (2ft 11in).
- The door may be difficult to open.
- The dimensions of the accessible toilet are 170cm x 210cm (5ft 7in x 6ft 11in).
- There is a clear 150cm x 150cm manoeuvring space in the accessible toilet.
- There is a lateral transfer space.
- As you face the toilet pan the transfer space is on the right.
- The lateral transfer space is 100cm (3ft 3in).
- There is a dropdown rail on the transfer side.
- There is a flush on the transfer side.
- The tap type is lever.
- There is a mixer tap.
- There is an emergency alarm in the cubicle.
- The emergency pull cord alarm is not fully functional.
- The alarm was out of reach (higher than 10cm (4") from floor) when surveyed.
- Disposal facilities are available in the cubicle.
- There is not a/are not coat hook(s).
-
Position of Fixtures
View
- Wall mounted grab rails are available for the toilet.
- As you face the toilet the wall-mounted grab rails are on both sides.
- There is not a shelf within the accessible toilet.
- There is a mirror.
- Mirrors are not placed at a lower level or at an angle for ease of use.
- The height of the toilet seat above floor level is 49cm (1ft 7in).
- There is a hand dryer.
- The hand dryer cannot be reached from seated on the toilet.
- The hand dryer is placed higher than 100cm (3ft 3in).
- The height of the hand dryer is 105cm (3ft 5in).
- There is not a towel dispenser.
- There is a toilet roll holder.
- The toilet roll holder can be reached from seated on the toilet.
- The toilet roll holder is placed higher than 100cm (3ft 3in).
- The height of the toilet roll holder is 106cm (3ft 6in).
- There is a wash basin.
- The wash basin can be reached from seated on the toilet.
- The wash basin is not placed higher than 74cm (2ft 5in).
- There is a soap dispenser.
- The soap dispenser can be reached from seated on the toilet.
- The height of the soap dispenser is 106cm.
-
Colour Contrast and Lighting
View
- There is a high colour contrast between the internal door and wall.
- The contrast between the external door and wall is good.
- The contrast between the wall-mounted grab rail(s) and wall is fair.
- There is a fair colour contrast between the dropdown rail(s) and wall.
- The contrast between the walls and floor is good.
- The lighting levels are moderate to good.
-
Baby Change Facilities
View
- Baby changing facilities are available within this accessible toilet.
- The height of the baby change table once extended is 107cm (3ft 6in).
-
Comments
View
- At the time of survey, the transfer space was obstructed by a waste bin.
Standard Toilet(s)
-
Availability and Location of Standard Toilets
View
- Standard toilet facilities are available.
-
Access to Standard Female and Male Toilet(s)
View
- The female and male toilet facilities that were surveyed are located through to the rear left of the venue.
- The female and male toilets are approximately 35m (38yd 10in) from the bar entrance.
- Inside the venue, there is level access to the female and male toilets.
- An ambulant toilet cubicle with wall mounted grab rails is not available.
- Lighting levels in the female and male toilets are moderate to good.
-
Comments
View
- There is a noticeable threshold at the doorway to the standard toilets.
Additional Info
- Staff do receive disability awareness / equality training.
- Staff do not receive deaf awareness training.
- Water bowls for assistance dogs are available.
- There is not a dog toilet or toileting area.
- An assistance dog toileting area cannot be provided onsite.
- Staff who speak different languages are not generally on duty.
- A member of staff trained in BSL skills is not normally on duty.


