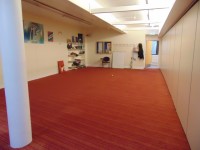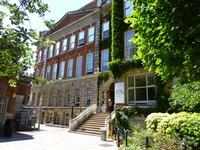Access Guide
Location of Room(s)
- Prayer Rooms is located on the basement floor to the left as you exit the right side lift.
- To view the AccessAble access guide for Hodgkin Building please click here (new tab).
Muslim Prayer Rooms
- The Muslim Prayer Rooms are accessed by two separate similar doors. One door for the female side and another for the male. The male side door also provides level access to the female prayer room.
- The male and accessible side has a heavy double door, 149cm wide that opens towards you, shown in photograph 1.
- There is an easy slope in the corridor leading to the entrance, shown in photograph 2.
- There are steps immediately inside the accessible entrance, shown in photograph 3.
- There are 4 steps which are marked and of medium height.
- These steps are overcome by a platform lift, shown in photograph 3.
- The Prayer Rooms consist of two medium sized open halls, shown in photographs 4 and 5, which are accessed by heavy, manual, single doors.
- There is a kitchen located just inside the female entrance, this is shown in photograph 6.
Lift
- There is a lift for public use.
- The lift is located directly beyond the accessible and male prayer room entrance.
- The lift is a platform lift.
- The platform lift accesses a small level change.
- The lift is approximately 2m (2yd 7in) from the accessible and male prayer room entrance.
- The clear door width is 89cm (2ft 11in).
- The dimensions of the lift are 89cm x 111cm (2ft 11in x 3ft 8in).
- The lift does not have Braille markings.
- The lift does not have tactile markings.
- The controls for the lift are within 90cm - 120cm from the floor.
- The lighting level in the lift is medium.
-
Comments
View
- This lift was out of service at the time of survey.


