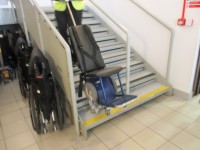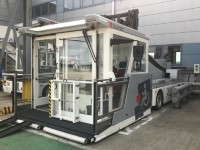Access Guide
Getting Here
-
By Road
View
- London City Airport is located in East London, in the Royal Docks, off the A1020.
- London City Airport offers 30 minutes of free parking to Blue Badge holders, please follow signs to the Pick Up Area. If you are being dropped off by car, a convenient place to do so is the Drop Off Area in front of the Terminal building. London City Airport has an Onsite Car Park
-
By Bus
View
- There is a bus stop within 150 metres of the venue.
- There are bus stops directly next to the airport, Step-free wheelchair access is available on the buses serving the airport.
-
By DLR
View
- The nearest DLR station is London City Airport.
- The airport has its own DLR Station, there is step free access at the DLR station.
- For more information on London City Airport DLR Station please click here please click here (opens new tab).
Getting Help and Assistance
- There is a member of staff available for help and assistance.
- There is not an assistance dog toilet or toileting area at the venue/nearby.
- Water bowls for assistance dogs are available.
- There are mobility aids available.
- The mobility aids available include wheelchairs.
- To obtain mobility aids please contact from the information desk in the main concourse or by contacting any of the PRM (Special Assistance) staff.
- Passengers requiring assistance will be taken to aircraft using lifts to access the apron, buses to access the far gates, and stair climbers to access the aircraft. Passengers requiring assisted access are collected from the Priority Seating in the Departures Lounge by PRM staff. There are also wheelchairs available to help PRM staff assist passengers.
Lift (Departure Gates 2b to 14 - Accessible Route to Aircraft)
- The external controls for the lift are within 90cm - 110cm from the floor.
- The colour contrast between the external lift controls and the control plate is poor.
- The colour contrast between the external lift control plate and the wall is good.
- The clear door width is 80cm.
- The dimensions of the lift are 138cm x 110cm (4ft 6in x 3ft 7in).
- There are no separate entry and exit doors in the lift.
- There is a mirror to aid reversing out of the lift.
- The lift does have a visual floor indicator.
- The lift does have an audible announcer.
- The internal controls for the lift are within 90cm - 120cm from the floor.
- There is a hearing loop system.
- The lift does not have Braille markings.
- The lift does have tactile markings.
- The lighting levels in the lift are moderate to good.
Exit (Departure Gates 2b to 14 - Accessible Exit to Apron and Aircraft)
-
Exit
View
- This information is for the exit located to the right after you exit the lift.
- The exit area/door is not clearly signed internally.
- The exit is ramped/sloped.
- The exit door(s) does/do contrast visually with its immediate surroundings.
- The door(s) open(s) away from you (push).
- The door(s) is/are double width.
- The door(s) is/are permanently held open.
- The width of the door opening is 125cm.
- There is a small lip on the threshold of the exit, with a height of 2cm or below.
-
Ramp/Slope
View
- The ramp/slope is located just beyond the exit.
- The gradient of the ramp/slope is slight.
- The ramp/slope is permanent.
- There is not a/are not handrail(s) at the ramp.
Lift (Departure Gates 21 and 24 - Accessible Route to Aircraft)
- The external controls for the lift are within 90cm - 110cm from the floor.
- The colour contrast between the external lift controls and the control plate is poor.
- The colour contrast between the external lift control plate and the wall is good.
- The clear door width is 89cm.
- The dimensions of the lift are 110cm x 150cm (3ft 7in x 4ft 11in).
- There are no separate entry and exit doors in the lift.
- There is not a mirror to aid reversing out of the lift.
- The lift does have a visual floor indicator.
- The lift does have an audible announcer.
- The internal controls for the lift are within 90cm - 120cm from the floor.
- There is not a hearing loop system.
- The lift does have Braille markings.
- The lift does have tactile markings.
- The lighting levels in the lift are moderate to good.
Exit (Departure Gates 21 and 24 - Accessible Route to Aircraft)
-
Exit
View
- This information is for the exit located to the left after exiting the lift.
- The exit area/door is clearly signed internally.
- The exit is ramped/sloped.
- The exit door(s) does not/do not contrast visually with its immediate surroundings.
- The door(s) open(s) automatically (away from you).
- The door(s) is/are single width.
- The width of the door opening is 100cm.
-
Ramp/Slope
View
- The ramp/slope is located to the left beyond the exit.
- The gradient of the ramp/slope is slight.
- The ramp/slope is permanent.
- There is a level landing at the top of the ramp/slope.
- There is a/are handrail(s) at the ramp.
- The handrail(s) is/are on both sides.
Ambulift
- The ambulift is used for passengers who are unable to board the aircraft via the steps.
- Passengers will be led onto the Apron to enter the ambulift.
- Passengers requiring the use of a wheelchair will use the provided aisle wheelchair to enter the ambulift.
- There is a single 15cm high step to enter the ambulift.
- A ramp can be fitted to the ambulift entrance for wheelchair users, as show in photograph 2.
- The width of the ambulift entrance is 100cm.
- The ambulift contains seats with no armrests.
- There is ample space in the ambulift for a wheelchair to turn.
- Once passengers are on board, the ambulift will be driven to the plane and raised to enable them to enter without the need to use the steps.
Buses To Aircraft
- The airport contains some stands not near any of the departure gates.
- Passengers are transported to or from these via three buses.
- All of these buses are able to 'kneel' to aid access, but that still leaves a deep step, 29cm high, to board them.
- Two of the buses also contain portable ramps, 75cm wide, to allow wheelchair users to board.
- The stair climber can be used to assist access to the other bus if necessary.
- The buses contain open areas, but no designated spaces for wheelchair users.
Steps To Aircraft
- The steps that are used to access aircraft are deep, with handrails both sides.
- The number of steps depends on the type of aircraft being boarded.
Stair Climber
- Passengers unable to make the steps up to the aircraft board or disembark using the stair climber.
- Wheelchair users will need to transfer into the stair climber, and will be taken directly to or from their seat on the plane.
- It is operated by two members of PRM staff, one at the front and one to the rear.
- The airport has several stair climbers available.


