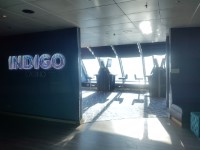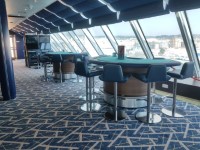Access Guide
Summary
- Indigo Casino features blackjack, roulette and poker tables as well as slot machines.
- Indigo Casino is located in the Blue Staircase area, at the forward of the ship on Deck 12..
- For opening times, please refer to the daily Cruise News or the information touchscreens situated throughout the ship.
- The standalone accessible toilet(s) is/are located in the Green Staircase area, at the aft of the ship on Deck 6 and in the Red Staircase area, midship on Deck 11.
- For information about all toilet facilities please click here (opens new tab)
- For information about the deck itself please click here (opens new tab)
- For information about the ship itself please click here (opens new tab)
Entrance (Deck 12 Port Side - Forward)
-
Access
View
- This information is for the entrance located in the Blue Staircase area, at the forward of the ship on Deck 12.
- There is ramped/sloped access at this entrance.
- The entrance area/door is clearly signed.
- The height of the hand sanitiser(s) is/are 112cm.
- There are no doors at this entrance.
- The width of the opening is 243cm.
- There is a small lip on the threshold of the entrance, with a height of 2cm or below.
- There is an entrance located on the starboard side of the ship.
-
Ramp/Slope
View
- The ramp/slope is located just beyond the entrance.
- The gradient of the ramp/slope is slight.
- The ramp/slope is permanent.
- There is not a/are not handrail(s) at the ramp.
Entrance (Deck 12 - Forward)
-
Access
View
- This information is for the entrance located in the Blue Staircase area, at the forward of the ship on Deck 12.
- There is step-free access at this entrance.
- The entrance area/door is clearly signed.
- There are no doors at this entrance.
- The width of the opening is 238cm.
- There is a small lip on the threshold of the entrance, with a height of 2cm or below.
Casino
-
Gaming Area
View
- Games and facilities in this area include; a cashier counter, poker, slot machines, blackjack and roulette.
- There is step-free access throughout.
- Staff at tables can assist customers in playing.
- There is room for wheelchair users to manoeuvre in the majority of this area.
- The playing tables are at different heights.
- The surface height of the lowest playing tables is 86cm and the underside height is 80cm.
- The surface height of the highest playing tables is 102cm and the underside height is 93cm.
- In this area there are high stools available.
- The flooring in this area consists of carpet.
- There is flooring which includes patterns or colours which could be confusing or look like steps or holes to some people.
- There is not a hearing assistance system.
- Background music is played.
- Lighting levels are moderate to good.
Counter (Cashier)
-
Counter
View
- The counter is located to the left as you enter.
- There is step-free access to the counter.
- There is a clear unobstructed route to the counter.
- There are no windows, TVs, glazed screens or mirrors behind the counter which could adversely affect the ability of someone to lip read.
- The counter is not placed in front of a background which is patterned.
- The lighting levels at the counter are moderate to good.
- The height of the counter is 103cm.
- There is not a lowered section of the counter.
- There is not a hearing assistance system at the counter.
- Background music is played in this area.
- The flooring in this area consists of carpet.
- There is flooring which includes patterns or colours which could be confusing or look like steps or holes to some people.
Food and Drink Access Guide(s)
- The following facilities can be accessed from this area.
- Indigo Bar - To view the Access Guide please click here (new tab).
- Indigo Club - To view the Access Guide please click here (new tab).



