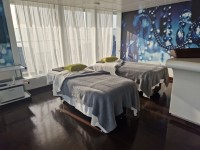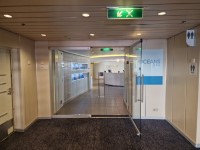Access Guide
Summary
- The treatment menu at the spa includes all the usual's, from massages and manicures to pedicures and facials. The beauty salon, meanwhile, is the place to go for a full makeover.
- Oceans Spa is located next to the Blue Staircase lobby area, at the forward of the ship on Deck 11.
- For opening times, please refer to the daily Cruise News or the information touchscreens situated throughout the ship.
- The standalone accessible toilet(s) is/are located in the Red Staircase lobby, midship on Deck 11.
- For information about all toilet facilities please click here (opens new tab).
- For information about the deck itself please click here (opens new tab).
- For information about the ship itself please click here (opens new tab).
Entrance (Deck 11 - Blue Staircase - Forward)
-
Access
View
- This information is for the entrance located off the Blue Staircase lobby at the forward of the ship on Deck 11.
- There is ramped/sloped access at this entrance.
- The entrance area/door is clearly signed.
- The entrance door(s) does not/do not contrast visually with its immediate surroundings.
- There is a/are hand sanitiser(s) at this entrance.
- The height of the hand sanitiser(s) is/are 105cm.
- The main door(s) open(s) towards you (pull).
- The door(s) is/are double width but one door is locked.
- The door(s) is/are permanently held open when the venue is open.
- The width of the opening is 115cm.
- There is a small lip on the threshold of the entrance, with a height of 2cm or below.
-
Ramp/Slope
View
- The ramp/slope is located in front of the entrance.
- The gradient of the ramp/slope is slight.
Reception
- The reception point is located ahead as you enter.
-
Reception
View
- There is step-free access to the reception point.
- There is a clear unobstructed route to the reception point.
- There are no windows, TVs, glazed screens or mirrors behind the reception point which could adversely affect the ability of someone to lip read.
- The reception counter is not placed in front of a background which is patterned.
- The lighting levels at the reception point are moderate to good.
- The height of the reception counter is 109cm.
- There is not a lowered section of the reception desk.
- There is not a hearing assistance system at the reception point.
- The flooring in the reception area consists of tiles.
- There is some flooring which includes patterns or colours which could be confusing or look like steps or holes to some people.
-
Seating Area
View
- There is not a seating area close to the reception point.
Changing Area
-
Changing Area
View
- The changing area that was surveyed is located along the corridor.
- There is step-free access to the changing area.
- There are manual, heavy, single doors to access the changing area.
- The door(s) open(s) away from you.
- The width of the door opening is 84cm.
- The entrance area/door is clearly signed.
- The door(s) does/do contrast visually with its immediate surroundings.
- The facilities available within the changing area include; standard changing rooms/cubicles, standard showers and standard toilets.
- This is a male changing area.
- Similar female changing area(s) are available.
- The flooring in the changing area consists of tiles.
- There is not a flashing fire alarm beacon within the changing area.
- There are changing benches or seats within the changing area.
- There are lockers within the changing area.
- There is a/are locker(s) within reach for a wheelchair user.
- There is a water dispenser available.
- The lighting levels in the changing area are moderate to good.
-
Shower Facilities
View
- There is step-free access to the shower facilities.
- The shower head height(s) is/are fixed.
- The shower control type(s) is/are lever.
- There is no seat for the shower(s).
- There is not a/are not wall-mounted grab rail(s) available for the shower(s).
-
Toilet Facilities
View
- There is step-free access to the toilet(s).
- An ambulant toilet with wall-mounted grab rails is not available.
- The wash basin(s) tap type is lever.
- The lighting levels in the toilet(s) are good.
Treatment Room(s)
- There is / are 12 treatment room(s) available.
- The name / number of the room surveyed was; Coral Suite.
- The treatment room surveyed is located along the corridor.
- There is step-free access to the treatment room surveyed.
- There are manual, heavy, single doors to access the treatment room surveyed.
- The door(s) open(s) away from you.
- The width of the door opening is 80cm.
- The entrance area/door is clearly signed.
- The door(s) does/do contrast visually with its immediate surroundings.
- The room does have an unobstructed minimum turning space of 150cm x 150cm.
- The flooring in this room consists of tiles.
- There is flooring in the room with a shiny finish which could cause issues with glare or be perceived as slippery.
- There is a bed.
- The bed is adjustable.
- A mobile hoist is not available on request.
- In this room there are armchairs available.
- No chairs are permanently fixed.
- The chair(s) is not/are not adjustable.
- There is not a hearing assistance system.
- Lighting levels are adjustable.
Sauna (Horizon and Herbal)
- There is step-free access to the sauna.
- There are manual, heavy, single doors to access the sauna.
- The door(s) open(s) towards you.
- The width of the door opening is 87cm.
- The entrance area/door is clearly signed.
- The door(s) does/do contrast visually with its immediate surroundings.
- The sauna does have an unobstructed minimum turning space of 150cm x 150cm.
- The sauna has bench seating.
- There is an emergency alarm in the sauna.
- The Herbal and Horizon Sauna have the same entrance and layout.
Steam Room (Regular, Rasul and Salt)
- There is step-free access to the steam room.
- There are manual, heavy, single doors to access the steam room.
- The door(s) open(s) away from you.
- The width of the door opening is 67cm.
- The entrance area/door is clearly signed.
- The door(s) does/do contrast visually with its immediate surroundings.
- The steam room does not have an unobstructed minimum turning space of 150cm x 150cm.
- The steam room has bench seating.
- The Main Steam Room, Rasul Steam Room and Salt Steam Room have the same layout.
Area (Relaxation Room)
- There is step-free access throughout this area.
- There is sufficient space for a wheelchair user to turn.
- In this area there are sun loungers and coffee tables available.
- No chairs are permanently fixed.
- No tables are permanently fixed.
- The surface height of the table(s) is 33cm.
- Background music is not played in this area.
- There is not a hearing assistance system available.
- The flooring in this area consists of tiles.
- There is flooring with a very shiny finish which could cause issues with glare or be perceived as slippery.
- The floor can become slippery when wet.
- There are no potential trip hazards.
- The colour contrast between the walls and floor is high.
- The lighting levels are moderate to good.
Outer Deck (Relaxation)
-
Access to the Outer Deck
View
- There is stepped access to the outer deck.
- There are manual, heavy, single doors to access the outer deck.
- The door(s) open(s) towards you.
- The width of the door opening(s) is 85cm.
- The door(s) does not/do not contrast visually with its immediate surroundings.
- There is second set of doors, which open away from you.
The doors are 87cm with a 15cm step in the doorway.
-
Outer Deck
View
- There is step-free access throughout the outer deck.
- The flooring on the outer deck consists of laminate.
- The outer deck has not got a non-slip floor.
- The floor can become slippery when wet.
- Background music is not played on the outer deck.
- In this area there are sun loungers and coffee tables available.
- Handrails with a rounded or oval profile are provided on the outer deck.
- The colour contrast of the handrails is high.
- Handrails are continuous throughout.



