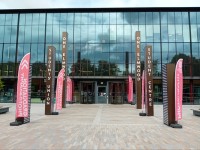Access Guide
Introduction
- The route from the Student Centre to the Lanyon Building is roughly 120 metres (3 minute walk).
- Related link One Elmwood.
- Https://www.accessable.co.uk/queen-s-university-belfast/access-guides/one-elmwood-students-centre
- Related link Lanyon Building.
- Https://www.accessable.co.uk/queen-s-university-belfast/access-guides/lanyon-building
Outside Access (Main Entrance)
-
Entrance
View
- This information is for the entrance located at the front of the building.
- There is step free access at this entrance.
- There is a bell/buzzer.
- The height of the bell/buzzer is 110cm (3ft 7in).
- There is not an intercom.
- The height of the card reader/lock is 97cm (3ft 2in).
- There is not a canopy or recess which provides weather protection at this entrance.
- The main door(s) open(s) towards you (pull).
- The door(s) is/are push pad activated.
- The door(s) is / are single.
- The door(s) is/are permanently held open.
- The width of the door opening is 116cm (3ft 10in).
-
Comments
View
- There are revolving doors on either side of the accessible door. The clear width of the revolving doors is 135cm.
One Elmwood to the Traffic Lights
- Once you have exited The Student Centre through the main doors, continue straight ahead. There are traffic lights directly ahead, which allow safe crossing of a busy road between the Student Centre and The Lanyon Building. The control button for the light is 101cm from the ground. The path is mostly flat, with some undulating areas.
Traffic Lights to Lanyon Building
- Once you have crossed University Road, the Lanyon Building is directly in front of you. Enter the grounds of the building via a gate directly ahead. The gate is permanently held open and has a width of 130cm. Enter the grounds of the building and follow the path for 28 metres along to the front of the building. The path is mostly level with some places that are uneven. Please see the Lanyon Building access guide for more information.
Outside Access (Main Entrance - Front)
-
Entrance
View
- This information is for the entrance located at the front of the building.
- There is ramped/sloped or stepped access at this entrance.
- The main door(s) open(s) away from you (push).
- The door(s) is / are double.
- The door(s) is / are permanently held open (at the time of the survey).
- The width of the door opening is 216cm (7ft 1in).
-
Second Set of Doors
View
- There is a second set of doors.
- The door(s) open(s) away from you (push).
- The door(s) is / are double.
- The door(s) is / are permanently held open (at the time of the survey).
- The width of the door opening is 130cm (4ft 3in).
-
Ramp/Slope
View
- There is a ramp/slope at this entrance.
- The ramp/slope is located either side of the entrance.
- The ramp or slope does bypass the step(s).
- The ramp/slope gradient is slight.
- The ramp is permanent.
- There is not a level landing at the top of the ramp.
- The ramp does not have handrails.
-
Step(s)
View
- There is a / are step(s) at this entrance.
- The step(s) is / are located in front of the entrance.
- There is / are 2 step(s) to access the entrance.
- There is not tactile paving at the top and bottom of the step(s).
- The step(s) is / are clearly marked.
- The step(s) is / are shallow (2cm - 10cm).
- The steps do not have handrails.



