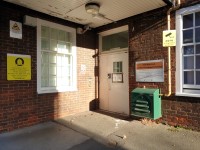Access Guide
Reception To Main Corridor
- Enter the Main Entrance Building.
- Click Here For Detailed Information
- Turn left at main reception through the permanently held open double doors.
- Proceed straight ahead to the end of the first corridor.
- The corridor is level and has a vinyl surface.
- Lighting levels are medium.
- At approximately 25 metres turn right through 2 sets of permanently held open double doors into the main hospital corridor.
Main Corridor 1
- Continue along the main corridor.
- Lighting levels are bright.
- At approximately 55 metres the corridor slopes easily downhill.
- There are handrails to either side along this section which is 25 metres long.
- The handrails are 102cm from floor level.
- There are accessible toilet facilities off the left hand side of the main corridor.
- At approximately 75 metres pass the exit to Eileen Skellern House on the right hand side.
Main Corridor 2
- Continue straight ahead along the main corridor.
- The corridor is level and has a vinyl surface.
- Lighting levels are bright.
- After approximately 100 metres you will pass the stepped exit to the Clinical Treatment Centre on the right hand side.
- At approximately 120 metres you will pass the Acute Assessment Unit on the right hand side and the lift for Middle House on the left.
- At 128 metres the corridor narrows through a single doorway.
- The door opens away from you and is permanently held open.
- The gap through the doorway is 96cm wide.
- Immediately before this doorway there is a corridor to the left where accessible toilet facilities and the Re:treat Restaurant are located.
Main Corridor 3
- Continue along the main corridor.
- The flooring continues to be vinyl and lighting levels are bright.
- At approximately 150 metres pass an exit on the right for the AAU Annexe/Clinical Treatment Centre.
- At 170 metres reach the end of the main corridor and exit the rear of the building via the double doors straight ahead of you.
- The doors open automatically away from you.
- The width of the opening gap is 122cm.
Rear Exit To Felix Post Unit
- Immediately beyond the exit doorway there is a steep ramp going down.
- The ramp has a concrete surface with handrails on both sides.
- The handrails are 90cm from floor level.
- Lighting levels are low.
- At the far end of the ramp turn right and proceed straight until you reach the Felix Post Unit entrance on the left.
- ">Click Here For Detailed Information
- The total distance for this route is approximately 210 metres.


