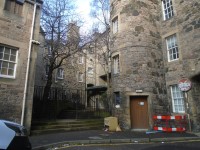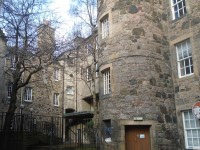Access Guide
Introduction
- G- Computer Room, PHD Offices Rooms G.03-G.09
1 - 1.12-1.14
1 Upper - 1.03-1.11, Common Room, Seminar Room
M - M.01 - M.06
2 - 2.07-2.15
2 Upper - 2.01-2.02 and 2.17. - The building connects to St John's Land.
- Related link St John's Land.
- Http://www.disabledgo.com/access-guide/the-university-of-edinburgh/st-johns-land
Rooms and Spaces Links
Getting Here
-
By Road
View
- This building is located at the Holyrood campus in the centre of Edinburgh, between The Royal Mile and Holyrood Road.
- The Transport and Parking Office of the University of Edinburgh manages parking at the University. University car parks are for the use of permit holders only and are subject to the university’s parking regulations. Permits are available for visitors to the university.
-
By Bus
View
- This building is served by the number 35 bus stopping at the Canongate Kirk bus stop on The Royal Mile, or the number 6 bus stopping at the Hammerman's Entry bus stop on Holyrood Road. Real time travel information is available at the majority of Bus Stops.
-
By Train
View
- The Holyrood site is approximately half a mile from Edinburgh Waverley Train Station, the city's main train station. Buses are available from the station to the site.
-
Useful Links
View
- To see the university's webpage for travel and parking information for the King's Buildings please use this link.
- To view the web page described above click here (opens in new tab).
Useful Information
- To see more information on The Advice Place please click here (opens new tab).
- Telephone Number: 0131 650 9225.
- Email: [email protected].
- To see more information on The Student Disability Service please click here (opens new tab).
- Telephone Number: 0131 650 6828.
- Email: [email protected].
- To see more information on Student Recruitment and Admissions please click here (opens new tab).
- Telephone Number: 0131 650 4360.
- To see more information on Accommodation please click here (opens new tab).
- Telephone Number: 0131 667 1971.
- Email: [email protected].
- Staff receive Disability Equality Training.
Site/Campus Car Park (Charteris Land and Simon Laurie House)
-
Car Park
View
- The car park is located to the right of Charteris Land and the left of Simon Laurie House.
- The nearest building(s) to this car park is/are St John Street.
- The car park type is open air/surface.
- The car park does not have a height restriction barrier.
- The car park surface is block paving.
- Designated Blue Badge parking bays are not available.
-
Charges and Restrictions
View
- This car park can be used by Blue Badge holders and permit holders.
- There are no parking charges that apply on the day.
- Signs are provided to give information on parking charges/restrictions.
- Signs are clearly presented.
-
Drop Off Point
View
- There is not a designated drop off point in this car park.
-
Car Park Access
View
- There is sloped access to the car park from the Holyrood Road.
- This car park is clearly signposted from the Charteris Land.
Outside Access (Main Entrance)
-
Entrance
View
- This information is for the entrance located St John Street.
- There is stepped access at this entrance.
- The intercom is not in a suitable position to allow wheelchair users to gain access.
- The intercom is at a height of 148cm.
- A key card is required for access at this entrance.
- The card reader/lock is in a suitable position to allow wheelchair users to gain access.
- There is a canopy or recess which provides weather protection at this entrance.
- The main door(s) open(s) away from you (push).
- The door(s) is / are double.
- The door(s) is / are permanently held open.
- The width of the door opening is 142cm (4ft 8in).
-
Second Set of Doors
View
- There is a second set of doors.
- The door(s) open(s) towards you (pull).
- The door(s) is / are double.
- The door(s) is / are heavy.
- The width of the door opening is 158cm (5ft 2in).
-
Step(s)
View
- There is a / are step(s) at this entrance.
- The step(s) is / are located off St John Street.
- There is / are 7 step(s) to access the entrance.
- There is not tactile paving at the top and bottom of the step(s).
- The step(s) is / are not clearly marked.
- The step(s) is / are medium (11cm - 17cm).
- The steps do have handrails.
-
Comments
View
- The first set of entrance doors is the gate shown in photograph 1.
- The first three steps have a handrail on the left only.
- The next four steps have handrails on both sides.
Entrance (St John's Land)
-
Entrance
View
- This information is for the entrance located on the fourth floor of St John's Land.
- There is ramped/sloped access at this entrance.
- The main door(s) open(s) towards you (pull).
- The door(s) is / are single.
- The door(s) is / are heavy.
- The width of the door opening is 76cm (2ft 6in).
-
Second Set of Doors
View
- There is a second set of doors.
- The main door(s) open(s) towards you (pull).
- The door(s) is / are single.
- The door(s) is / are heavy.
- The width of the door opening is 76cm (2ft 6in).
-
Ramp/Slope
View
- There is a ramp/slope at this entrance.
- The ramp/slope is located in front of the entrance.
- The ramp/slope gradient is steep.
- The ramp or slope is permanent.
- The ramp does not have handrails.
- The width of the ramp is 120cm.
-
Comments
View
- The entrance accesses the upper part of the second floor of Simon Laurie House and only provides step free access to rooms 2.01, 2.02 and 2.17.
- There is a similar entrance to access the Mezzanine floor from the third floor of St John's Land.
- This can be seen in photographs 4-6.
Getting Around
-
Access
View
- There is/are 6 clearly marked step(s), with handrails on both sides, for access to G.06 and G.07..
- The step(s) is/are medium (11cm - 17cm).
- The steps can be seen in photograph 1.
- There are doors in corridors which have to be opened manually.
-
Getting Around
View
- There is clear signage for building facilities/areas in the foyer/reception area.
- There is clearly written and pictorial directional signage at key points of circulation routes.
- There is good colour contrast between the walls and floor in all areas.
- The lighting levels are good.
- This building does not play background music.
- There is not a hearing assistance system.
Other Floors
-
Steps
View
- The floors which are accessible by stairs are G-1-Upper 1-M-2-Upper 2.
- The stairs are located to your right on entrance.
- The stairs are approximately 5m from the main entrance.
- There are 15+ steps between floors.
- The lighting levels are bright.
- The steps are clearly marked.
- The steps are medium (11cm - 17cm).
- The steps do have handrails.
- The steps have a handrail on both sides.
- There is a landing.
Accessible Toilet
- There are not accessible toilet facilities within this venue.
Standard Toilet(s)
-
Location of Standard Toilet(s)
View
- There are male and female standard toilets facilities on the ground floor and the first floor.
-
Standard Toilet Surveyed
View
- A male standard toilet was surveyed.
- The toilet surveyed is located in front of you on entrance.
- There is a female standard toilet in the same location.
- There is step free access to the standard toilet(s) surveyed from the entrance.
- The standard toilet surveyed is approximately 5m from the main entrance.
- There is not a/are not cubicle(s) suitable for ambulant disabled people in the standard toilet(s) surveyed.
- Lighting levels in the standard toilet surveyed are good.


