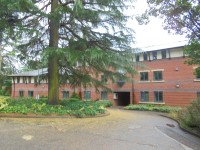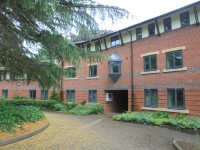Access Guide
Introduction
- Aitken is made up of 3 blocks, which contain 23 flats housing 147 students. The accommodation is self-catered with shared bathrooms. The Vale Village is around a 15 to 20 minute walk from the main campus and approximately 3 kilometres from Birmingham city centre. The Vale is set in a relaxing conservation area with its own lake.
Getting Here
-
By Road
View
- From the main turning into the University from the A38, stay on Edgbaston Park Road for nearly 2 kilometres, and then turn left onto Church Road. The entrance to Vale Village is 300 metres along Church Road, on the left.
- There is parking located within the venue. Permit holders can also park at different accommodations within the area.
-
By Bus
View
- Nxbus number 1 runs from Five Ways to Acocks Green and stops outside Chamberlain Hall on Church Road.
Nxbus numbers X21 Platinum and X22 Platinum run from the city centre to Bartley Green, via the University, and stop at the Church Road stops on Arthur Road, close to the junction of Edgbaston Park Road and Church Road.
- Nxbus number 1 runs from Five Ways to Acocks Green and stops outside Chamberlain Hall on Church Road.
-
By Train
View
- Vale Village is approximately 1.6 kilometres (1 mile) from both the University and Five Ways Stations. Nxbus routes X21 Platinum and X22 Platinum can be taken from bus stops close to both stations to the Church Road stops on Arthur Road. Route 1 can also be taken from the Morrisons bus stop, approximately 650 metres from Five Ways station to the Chamberlain Hall stop on Church Road.
-
Useful Links
View
- National Express West Midlands website.
- To view the web page described above click here (opens in new tab).
- National Rail Enquiries for more information on trains to University and Five Ways, and station information.
- To view the web page described above click here (opens in new tab).
- More information on how to get to the Edgbaston Campus.
- To view the web page described above click here (opens in new tab).
- AccessAble Related Links View
Useful Information
- To see more information on Edgbaston Campus Mobility Map please click here (opens new tab).
- This map shows the location of the Blue Badge parking bays and the accessible entrances to the buildings on Campus.
There is also an interactive map available on an app to download to your phone. For more information on this and links to other maps click here. - To see more information on Disability and Dyslexia Support please click here (opens new tab).
- Email: [email protected].
- The Student Disability Service is located in the Student Hub (see below).
- To see more information on Aston Webb Student Hub please click here (opens new tab).
- The Aston Webb Student Hub is located on the ground floor of the Aston Webb Building C Block.
Students can visit the Student Information Team here for advice and assistance on a wide range of issues, including Wellbeing, Fees and Financial Support, Examinations, Careers and Visas and Immigration. - To see more information on Admissions please click here (opens new tab).
- Information on undergraduate and postgraduate admissions.
- To see more information on Accommodation please click here (opens new tab).
- Telephone Number: 0121 414 8000.
- Email: [email protected].
- The accommodation office, Living, is located on the ground floor of the University Centre.
- Staff are provided with disability awareness and equality training.
- There is not a dog toileting area on Campus.
Building Parking
- The building does have its own dedicated parking.
-
Building Car Park
View
- The car park can be used by permit holders.
- There are no parking charges that apply on the day.
- The car park is located in front of the building.
- The car park type is open air/surface.
- The car park does not have a height restriction barrier.
- Designated Blue Badge parking bays are not available.
- The car park surface is concrete.
-
Site/Campus Car Parks
View
- There is not a site/campus car park within approximately 200m.
-
Public Car Parks
View
- There is not a car park for public use within 200m (approx).
-
On Street Parking
View
- Clearly signed and/or standard marked parking bays are not available.
-
Drop Off Point
View
- There is not a designated drop off point.
Outside Access (Flat 7)
-
Entrance
View
- This information is for the entrance located to the rear left of the building.
- There is ramped/sloped access at this entrance.
- There is a bell/buzzer.
- The height of the bell/buzzer is 145cm (4ft 9in).
- There is not an intercom.
- There is a canopy or recess which provides weather protection at this entrance.
- The main door(s) open(s) away from you (push).
- The door(s) is / are single.
- The door(s) may be difficult to open.
- The width of the door opening is 78cm (2ft 7in).
-
Ramp/Slope
View
- There is a ramp/slope at this entrance.
- The ramp/slope is located in front of the entrance.
- The ramp/slope gradient is steep.
- The ramp is permanent.
- There is not a level landing at the top of the ramp.
- The width of the ramp is 125cm (4ft 1in).
Inside Access
- There is level access to the service.
- There is not a hearing assistance system.
- This venue does not play background music.
- The lighting levels are good.
Accommodation
-
Location of Accessible Accommodation
View
- The establishment provides 0 accessible accommodation facilities with an ensuite and/or separate accessible bathroom.
-
Auxiliary Aids - General
View
- None of the rooms have auxiliary aids for people with sensory impairments.
- The accommodation does not provide other auxiliary aids for people with mobility impairments.
-
Ground Floor Rooms
View
- Ground floor rooms do have level access.
- None of these rooms are accessed by platform lift.
- Rooms are located straight ahead as you enter the flat.
- Adjoining rooms are not available.
-
Standard Rooms on Other Floors
View
- There are standard rooms on other floors.
- The other floors cannot be accessed by lift.
- Adjoining rooms are not available.
Other Floors
-
Steps
View
- The floors which are accessible by stairs are G and 1.
- The stairs are located straight ahead as you enter via the flat 7 entrance.
- The stairs are approximately 2m from the entrance.
- There are 12 steps between floors.
- The lighting levels are good.
- The steps are clearly marked.
- The steps are medium height (11cm - 17cm).
- The steps do have handrails.
- The steps have a handrail on the right going up.
- There is a landing.
-
Other
View
- The area(s)/service(s) on the floors which are not accessible is/are additional standard rooms and shower and toilet facilities.
Accessible Toilet(s)
- There is not an/are not accessible toilet(s) available.
- The nearest accessible toilet(s) is/are located at the Vale Reception at Shackleton Hall.
Standard Toilet(s)
- Standard toilet facilities are available.
-
Toilet Facilities
View
- The shared toilet is located on the first floor.
- There is step-free access into the toilet(s).
- The standard toilet(s) is/are approximately 15m from the flat 7 entrance.
- The colour contrast between the external toilet door(s) and wall(s) is good.
- There is no signage on or near the toilet door.
- An ambulant toilet cubicle is not available.
- The height of the wash basin(s) is 85cm.
- The wash basin(s) tap type is lever mixer.
- Lighting levels are good.
-
Comments
View
- There is a toilet of the ground floor.
Standard Shower
- Shower facilities are available.
- The shower(s) surveyed is/are located on the ground and first floors.
- There is level access to the services from the shower facilities.
-
Comments
View
- The shower head is height adjustable.
- The controls are twist/turn.
- There is a step into the shower at 19cm high.
- The door to the shower has a width of 77cm.


