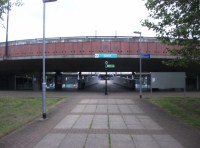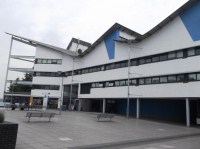Access Guide
Introduction
- This route is from Platform 1 (East Bound) of Cyprus DLR Station to the West Building. A distance of approximately 120m. The main campus reception, Underground Bar, Faith and Reflection Centre, East Building and the Student Union can also be accessed along this route. Immediately beyond the entrance into the West Building is the Costa Coffee -West Building Café.
- West Building link (new tab) - click here.
- Costa Coffee - West Building Café link (new tab) - click here.
- Cyprus DLR Station link (new tab) - click here.
Cyprus DLR Station Platform 1 - East Bound
- Related link Cyprus DLR.
- There is tactile paving at the edge of the platform.
- Moving away from the edge, the platform has a large slab block paving surface, and there is an easy slope leading towards the exits at the rear of the platform.
- These details are exactly the same for Platform 2 (West Bound).
Rear of Platform 1 - East Bound
- There is a shallow gutter towards the rear of the platform, which is well marked by a red line (see photograph 1).
- This gutter also marks the boundary between the large slab block paving and brick block paving surface.
- There is a ticket machine and Oyster touch pads at the rear of the platform by the exits.
- These details are exactly the same for Platform 2 (West Bound).
Steps to exit Platform 1 - East Bound
- There are 12 deep steps, which are not marked, to exit the platform.
- There are 2 sets of steps, either side of the ticket machine and Oyster touch pads at the rear of the platform, with handrails on opposite sides.
- These steps can be overcome using the ramps mentioned below.
- These details are exactly the same for Platform 2 (West Bound).
Ramps to Exit Platform 1 - East Bound
- There are 2 ramps, next to the 2 sets of steps at the rear of the platform, to exit the platform.
- These ramps are moderate, have a brick block paving surface, are 152cm wide and overcome the steps mentioned.
- One of the ramps has a handrail on the right hand side going up for the first part, then on the left for the last part.
- The other ramp has handrails on the opposite sides.
Bridge over the Platforms
- This bridge is accessed at the top of the ramps and steps from platform 1.
- It has a brick block paving surface and steep slope.
- It leads to the entrance to the Docklands Campus entrance and reception, and also platform 2.
Slope leading to the Campus Entrance and Reception
- The slope leads from the bridge from platform 1 and the rear of platform 2 to the Reception Building entrance, and the general entrance to the campus.
- It has a moderate gradient and a large slab block paving surface.
- The Underground Bar and the UEL Faith and Reflection Centre are also accessed off this slope, either side of the Reception Building.
Outside Access (Reception Building Entrance)
- This information is for the entrance located at the front of the Reception Building.
- There is level access into the venue.
- The main door(s) open(s) automatically.
- The door(s) is / are single.
- The width of the door opening is 102cm (3ft 4in).
Reception (Campus Main Reception)
- The desk/counter is 6m (6yd 1ft) from the Reception Building entrance.
- There is level access to the desk/counter from the entrance.
- The lighting levels are moderate to good.
- The desk/counter is high (110cm+).
- The desk/counter has a low (76cm or lower) section.
- The desk/counter is not staffed.
- There is a hearing assistance system.
- The type of system is a portable loop.
- Staff are trained to use the system.
-
Comments
View
- There are lowered sections at either end of the reception desk.
- The Reception Building has vinyl flooring.
Lift (Reception Building Lift)
- There is a lift for public use.
- The lift is located at the far end of the Reception Building.
- The lift is a platform lift.
- The weight limit for the lift is 400kg.
- The lift is approximately 14m (15yd 11in) from the Reception Building entrance.
- Staff do not need to be notified for use of the lift.
- The clear door width is 96cm (3ft 2in).
- The dimensions of the lift are 97cm x 142cm (3ft 2in x 4ft 8in).
- There are separate entry and exit doors in the lift.
- There is not a mirror to aid reversing out of the lift.
- The lift does have a visual floor indicator.
- The lift does have an audible announcer.
- The lift does not have Braille markings.
- The lift does have tactile markings.
- The controls for the lift are within 90cm - 120cm from the floor.
- The lighting level in the lift is moderate to good.
Path from the Reception Building Lift
- This path leads from the upper level of the Reception Building Lift to University Square.
- It is level and has a large slab block paving surface.
- It is 122cm wide at its narrowest.
Slope leading past the Reception Building
- There is a long moderate slope leading past the Reception Building up to University Square.
- It has a large slab block paving surface, and a handrail on the right hand side going up.
- This is the main access to the Campus for people who do not need to visit reception.
- However, this slope can be overcome using the Reception Building lift.
University Square
- University Square is at the centre of the main part of the Docklands Campus.
- It has a large slab block paving surface, with various easy slopes throughout.
- There are maps and signposts in University Square.
- The East Building is accessed off University Square.
Steps To The Raised Part Of University Square
- On the right hand side of University Square as you enter from Cyprus DLR station or the Reception Building, there are 6 medium steps leading to the raised part of the square.
- These steps are not marked, but have handrails both sides.
- There is a slope to overcome these steps.
Path Towards The Student Centre - North Building
- To overcome the steps, take the path to the right as you face the steps, towards the Student Centre North Building.
- For the Student Centre North Building Access Guide please click here
- This path is level, with a large slab block paving surface.
Ramp To The Raised Part of University Square
- Opposite the entrance to the Student Centre - North Building, there is a moderate slope with a large slab block paving surface.
- There are several tables and benches in this area.
- There is a large tent structure at time of survey on the raised part of the square which took up much of the ramp.
Raised Area of University Square
- The raised area has a large slab block paving surface, with various easy slopes throughout.
- Tables with seating are available for use.
- There is an emergency help point with controls at a height of 114cm.
Outside Access (Main Entrance)
- This information is for the entrance located off University Square.
- There is level access into the venue.
- The main door(s) open automatically.
- The doors are double width.
- The door opening is 165cm (5ft 5in) wide.
-
Second set of doors
View
- There is a second set of doors.
- The door(s) open automatically.
- The doors are double width.
- The door opening is 130cm (4ft 3in) wide.


