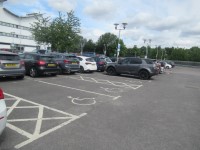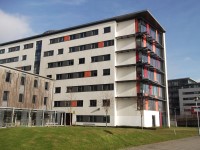Access Guide
Introduction
- This route is from the Blue Badge parking bays in the main car park at the Docklands Campus to Templars House via, Kwame House, Longbridge House, Marley House, Redbridge House and Shepherd House.
This is a distance of approximately 370m. - Kwame House link (new tab) - click here.
- Longbridge House link (new tab) - click here.
- Marley House link (new tab) - click here.
- Redbridge House link (new tab) - click here.
- Templars House link (new tab) - click here.
- Residential Life Office link (new tab) - click here.
Main Car Park Designated Blue Badge Bay
- There are 9 Blue Badge bays, 310cm x 500cm, in the centre of the main car park.
- There are 4 bays by the vehicle entrance to the car park from University Way.
- The car park has a tarmac surface.
- This car park is for Permit Holders only.
- Blue Badge holding staff and students need to apply for a permit to park here.
Visitors Car Park Designated Blue Badge Bays
- There are 2 Blue Badge bays, 330cm x 450cm, in the Visitor Only parking area, at the front of the car park towards the East Building.
- The car park has a tarmac surface.
- This car park is for Permit Holders only.
- Visitors need to apply for a temporary permit in advance to park here.
Pedestrian Exit from the Main Car Park Area
- On University Way, opposite the Outdoor Gym, the pedestrian exit from the car park is 180cm wide and has a moderate slope.
- There is tactile paving at the base of the slope.
Path along the north side of University Way
- From the exit from the main car park area, turn right onto this path.
- From the Visitors Car Park, turn left.
- This path is level with a tarmac surface.
- The path narrows to 105cm by the recycling bins.
Crossing University Way
- This zebra crossing is raised to kerb height.
- It has a brick block paving surface and a moderate slope up to the south side.
- After the crossing the road, the route splits.
- There is an emergency help point on the far side of the road with controls at a height of 115cm.
- Turn right to access Jamilah - Ailsa Houses.
- Turn left to access Kwame - Templars Houses.
Path From Jamilah - Clare Houses
- Turning right after the crossing, this path has a tarmac surface, which is slightly uneven in places.
- It is 120cm wide at its narrowest where there are bollards.
- The following Halls of Residence are accessed from this path:-
- Jamilah House,
- Felix House,
- Clare House.
University Way
- Past Clare House, the path runs out and you move onto University Way itself for a short distance.
- University Way is the internal campus road.
- Here it has a block paving surface.
Path In Front Of Ailsa House
- At the end of this stretch of University Way, the path restarts with a tarmac surface.
- The surface is slightly uneven.
- This path is 141cm wide at its narrowest point.
- Ailsa House is accessed off this path.
Path To Kwame House
- This path has a tarmac surface, which is slightly uneven in places.
- It is 141cm wide at its narrowest point.
Path past Kwame House
- The path between Kwame House and the car park is a distance of approximately 50m.
- The path here has an easy then slight gradient.
- It has a tarmac surface and is 250cm wide.
- At the end of this path, it is possible to turn right to access the Waterfront Path.
Crossing the entrance to the Staff Permit Car Park
- There are dropped kerbs with tactile paving either side of the road leading into the car park, which has a tarmac surface.
Path in front of the Staff Permit Car Park
- This path has a tarmac surface and a moderate gradient.
- It is 190cm wide.
Path between the Permit Car Park and Aqua East
- This path has a moderate gradient, with a concrete then brick block paving surface.
- There is tactile paving at the bottom of the steps that lead down from the car park.
- The entrance to Aqua East is located at the top of this path, on the corner of the building.
Path along the front of Aqua East
- This path has a brick block paving surface, and leads to 2 medium steps, with no handrails, at the far end of Aqua East.
- These have tactile paving either side.
- There is also a moderate ramp, 80cm wide, which overcomes these steps.
- It runs between the steps and a grass area for Aqua East, and also includes some tactile paving for the steps beside it.
- The dark bricks marking the steps are 20 cm wide. There is no other barrier at the edge of the ramp, so care should be taken when using.
- The Residential Life Office is located at the top of the ramp and steps.
Ramp and steps past the Residential Office
- The ramp is slight, has a brick block paving surface and handrails both sides.
- The ramp has a width of 110cm.
- It overcomes 2 sets of 2 steps, which are medium high and have handrails both sides.
- These also have a brick block paving surface, although there is tactile paving either side of both sets of steps.
- Longbridge House hall of residence is located at the top of the ramp and steps.
Path between Longbridge and Marley Houses
- This path has a brick block paving surface and is level, except for just before the entrance to Marley House, where there is a slight level change and the surface is uneven.
- Marley House is accessed at the top of this level change.
Path between Marley and Redbridge Houses
- This path is 124cm at its narrowest.
- It has a brick block paving surface and is generally level except for just past Marley and just before the entrance to Redbridge House, where there is a slight level change, which makes the surface very uneven.
- A help point is located between Marley and Redbridge Houses. It is at a height accessible for wheelchair users.
- Redbridge House is accessed at the top of this level change.
Path between Redbridge and Shepherd Houses
- This path is 127cm at its narrowest.
- It has a brick block paving surface and is level, except for just past Redbridge and just before the entrance to Shepherd House, where there is a slight level change.
- Shepherds House is accessed at the top of this level change.
Path between Shepherd and Templars Houses
- This path is 128cm at its narrowest.
- It has a brick block paving surface and is level, except for just past Shepherd and just before the entrance to Templars House, where there is a slight level change, which makes the surface very uneven.
Outside Access (Templars House Main Entrance)
-
Entrance
View
- This information is for the entrance located to the rear of the building, along the corridor toward residential life office.
- There is step free access at this entrance.
- There is not a bell/buzzer.
- There is an intercom.
- The height of the intercom is 110cm (3ft 7in).
- A key card is required for access at this entrance.
- The height of the card reader/lock is 110cm (3ft 7in).
- There is a canopy or recess which provides weather protection at this entrance.
- The main door(s) open(s) automatically (towards you).
- The door(s) is/are push pad activated.
- The door(s) is / are single.
- The width of the door opening is 110cm (3ft 7in).
- There is a small lip on the threshold of the entrance, with a height of less than 2cm.
-
Second Set of Doors
View
- There is a second set of doors.
- The door(s) open(s) towards you (pull).
- The door(s) is / are single.
- The door(s) may be difficult to open.
- The width of the door opening is 105cm (3ft 5in).
- There is a small lip on the threshold of the entrance, with a height of less than 2cm.


