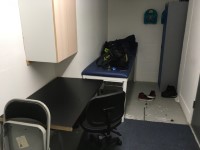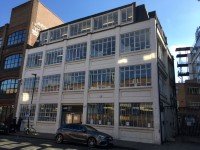Access Guide
Introduction
- Basement - Digital Media Space, Quiet Room
Ground Floor - Archway Cafe, Student Centre, Teaching Rooms
First Floor - Printmaking Centre
Second Floor - Art Studios
Third Floor - Foundation in Art Studios.
-
Comments
View
- The Sculpture and Metalwork workshop is located in a separate area.
Location of Room(s)
- Quiet Room is/are located in the basement to the right as you exit the stairwell on the right hand side of the corridor.
- To view the DisabledGo access guide for Central Saint Martins - Archway Campus - Main Building please click here (new tab).
Generic
- There is no step free access to the room.
- The room is used as a quiet room, first aid room and facilities locker room.
- The door is heavy, opens away from you and has a width of 79cm.
- There is a bed available with a height of 80cm and a length of 180cm.
- There is a small table with a height of 69cm.
- Chairs do not have armrests.
- There is a sink available in the room at 90cm high.
- The light switch is at a height of 126cm.
- There is directional and locational signage for the room.
- The corridor outside the room is at least 150cm in width.


