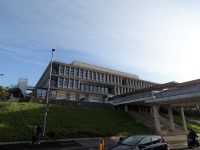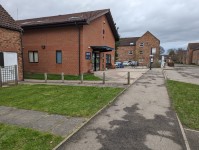Access Guide
Introduction
- The distance between the University Library and the Halifax College Reception is approximately 0.7 miles.
Along the path there are slopes with gradients varying from slight to steep.
There are varying surface types and routes may be congested.
The route also includes the use of the Library bridge and its lift. - LMO, LFA, LBK & LBU - University Library and Borthwick Institute for Archives link (new tab) - click here.
- HXM - Halifax College Reception link (new tab) - click here.
Outside Access (Main Entrance)
-
Entrance
View
- This information is for the entrance located at the front of the building.
- There is step free access at this entrance.
- There is not a bell/buzzer.
- There is not an intercom.
- There is a canopy or recess which provides weather protection at this entrance.
- The main door(s) open(s) automatically.
- The door(s) is / are double.
- The width of the door opening is 160cm (5ft 3in).
-
Second Set of Doors
View
- There is a second set of doors.
- The door(s) open(s) automatically.
- The door(s) is / are double.
- The width of the door opening is 124cm (4ft 1in).
-
Comments
View
- There is a third set of doors to access the library with a width of 128cm.
- There are alternate entrance doors that bypass the first set of entrance doors. These can be seen in photograph 4.
Lift (Library Bridge)
- There is a lift for public use.
- The lift is located to the right of the library bridge, on the lower level.
- The lift is a standard lift.
- The floors which are accessible by this lift are G, 1.
- Wall mounted information boards are not provided at lift landings.
- The weight limit for the lift is 630 kg.
- Staff do not need to be notified for use of the lift.
- The clear door width is 90cm (2ft 11in).
- The dimensions of the lift are 106cm x 140cm (3ft 6in x 4ft 7in).
- There are separate entry and exit doors in the lift.
- There is not a mirror to aid reversing out of the lift.
- The lift does have a visual floor indicator.
- The lift does have an audible announcer.
- The lift does not have a hearing enhancement system.
- The lift does not have Braille markings.
- The lift does have tactile markings.
- The controls for the lift are within 90cm - 120cm from the floor.
- The lighting level in the lift is moderate to good.
-
Comments
View
- There is an intercom at a height of 105cm for the lift.
- The lift as it appears on the upper bridge level is shown in photograph 3.
- On the upper level, there is a long slight ramp that leads directly from the lift to the front of the University Library, with a width of 116cm and handrails on both sides (photographs 6 and 7).
Library Bridge Lift Lower Level to Cloistered Walkway
- Exit the lift and follow the path around to the right for 20m then turn right into the path leading to Market Square.
- The surface of the path is tarmac.
- Continue ahead for 25m, the path slopes upwards which is steep for the last few metres at the end of the wall on the left.
- The surface changes to paving slabs.
- Turn diagonally left for 13m, past the steps and onto the cloistered walkway.
Cloistered Walkway to Vanbrugh College Nucleus
- On reaching the walkway, turn right and continue for approximately 105m until reaching the Vanbrugh College Nucleus.
- There is a steep slope heading downwards as you turn right from the Market Square (photograph 1).
- The is a slight slope downwards as you continue.
Vanbrugh College Nucleus to Exhibition Centre, Physics, Electronic Engineering North Side
- Upon reaching the Vanbrugh College Nucleus, turn left and continue for approximately 40m before turning right and heading past the Central Hall to the Exhibition Centre, Physics, Electronic Engineering.
- The surface of the path is paving slabs with a slight slope leading downwards.
- There is a slight slope to reach Central Hall.
- The surface of the path at the side of the Central Hall is block paving.
- Head past the Central Hall Main Entrance and head to the bridge between Central Hall and Exhibition Centre, Physics and Electronic Engineering Building.
- The bridge is cloistered and is raised in the centre with slight slopes going up and down.
- At the end of the bridge the surface changes to paving slabs and then compact gravel.
- The cloistered area continues for a small distance after the bridge before becoming a path around the left hand side of the Exhibition Centre, Physics, Electronic Engineering Building.
Exhibition Centre, Physics, Electronic Engineering North Side to Newton Way
- Continue ahead along the path to the left of the Exhibition Centre, Physics and Electronic Engineering Building.
- After 45m take the path on the right and continue to follow round to the right for 75m to reach Newton Way.
- The surface of the path is tarmac.
Newton Way to Heslington Lane
- On reaching Newton Way turn left.
- There is bench seating on the left.
- After approximately 23m there is a road leading into Car Park South 6.1.
- The surface of the path is tarmac.
- The crossing over the road has tactile dropped kerbs on both sides.
- After crossing the road, continue along Newton Way for approximately 30m then turn left and head down the path. This path has a slight slope at its start.
- After approximately 25m there is a zebra crossing with tactile dropped kerbs on either side.
- Continue for another 30m and there will be a gate to access the pavement along Heslington Lane.
- The gate has a width of 140cm.
Heslington Lane to Garrowby Way
- Go through the gate and turn left to the zebra crossing.
- The zebra crossing has tactile dropped kerbs on either side and gates with 140cm widths on the far side.
- Head along the path around the edge of the sports fields for approximately 250m to the end.
- The path is uneven in places and has occasional seating along it's length.
- The surface of the path is tarmac.
- At the end of the path there is a set of gates with a width of 140cm leading to a crossing over Holmefield Lane.
- The crossing has steep tactile dropped kerbs on either side.
Garrowby Way to the Halifax College Reception Main Entrance
- After crossing Holmefield Lane turn right and continue for approximately 40m to reach Garrowby Way.
- Turn left and head down Garrowby Way for approximately 100m to the Halifax College Reception.
- There is a slight slope towards the road as you head along the pavement.
- After approximately 25m there is a service road with tactile dropped kerbs on either side.
- The surface of the path is tarmac.
Outside Access (Main Entrance)
-
Entrance
View
- This information is for the entrance located at the front of the building.
- There is step free access at this entrance.
- There is not a bell/buzzer.
- There is not an intercom.
- A key card is required for access at this entrance.
- The height of the card reader/lock is 115cm (3ft 9in).
- There is a canopy or recess which provides weather protection at this entrance.
- The main door(s) open(s) away from you (push).
- The door(s) is / are single.
- The door(s) is / are heavy.
- The width of the door opening is 96cm (3ft 2in).
- There is a small lip on the threshold of the entrance, with a height of 2cm or below.


