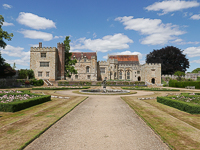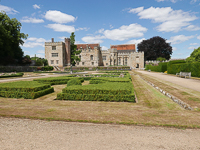Access Guide
Summary
- There is onsite parking available here with designated Blue Badge parking.
- The most accessible entrance has: a step, a steep ramp/slope and manual doors.
- There is stepped access once inside.
- Toilet and changing facilities available include: step free standard toilets and accessible toilets.
- This accessible toilet is approximately 20m from the Porcupine Pantry entrance.
- This venue also has the following available: facilities for assistance dogs and seating.
Parking
- This venue has a car park .
- This is an open air car park with a grass and loose chippings surface.
- Parking is free for all users.
- There are 7 Blue Badge parking bays.
- The nearest Blue Badge bay is 70m from the house entrance.
- Potential obstacles between the Blue Badge parking and the entrance include loose chippings, grass, slopes/ramps, bollards on walkways with poor colour contrast and no visual identification band and a squeeze or offset gap.
- There is not a designated drop-off point.
Public Transport
- There is not a bus stop within approximately 150m of the venue.
- The nearest train station is Penshurst.
Entrance
- There is stepped access at this entrance.
- There is one step.
- The step is not clearly marked and there are no handrails.
- There is a single manual door which is permanently held open.
- The width of the opening is 142cm.
Inside Access
- There is not step-free access throughout the majority of the venue.
- Lighting levels are low in some areas.
- There is no (or very little) background noise here.
Steps (Entrance to The Crypt)
- There are 6 steps.
- The steps are not clearly marked but there is a handrail on the left.
- Lighting levels are low here.
Stairs (To The State Rooms)
- The floors which are accessible by stairs are G, 1.
- There are 15+ steps between floors.
- The steps are not clearly marked but there is a handrail on the left.
Barons Hall, The State Rooms and The Long Gallery
- Barons Hall is on the ground floor and consists of a stone floor which is uneven in places.
- There is a step at the far end of the hall which runs the whole width of the room (photograph 1). At the time of survey it was not possible to photograph the room.
- Access to The State Rooms on the first floor is via steps.
- The State Room is shown in photographs 2, 3, 4, 5, 6 and 7.
- Walkways consist of stone, wood floors and hessian runners.
- Lighting in some rooms is low.
- There are four unmarked steps to The Long Gallery with no handrails (photograph 9).
Stairs (Long Gallery to The Panelled Room)
- The floors which are accessible by stairs are 1, G.
- There are 15+ steps between floors.
- The steps are not clearly marked but there is a handrail on the right.
Accessible Toilet (Right Hand Transfer)
- There is step-free access into the accessible toilet.
- There is a manual door which opens outwards and has a good colour contrast.
- The door has a twist lock.
- The width of the accessible toilet door opening is 100cm.
- The dimensions of the cubicle are 157cm x 300cm and it has a turning space of at least 150cm x 150cm.
- There is a lateral transfer space to the right of the seat.
- The lateral transfer space is 77cm from the side of the toilet pan to the wall.
- There is a lever flush on the transfer side.
- The following grab rails are available: a horizontal grab rail on the non transfer side and a vertical rail on the right side of the wash basin.
- There is a dropdown rail on the transfer side.
- The following have a less clear colour contrast with their surroundings: the internal door, all grab rails, the dropdown rail and the toilet seat.
- There a pull cord emergency alarm but it is not at a recommended height for a seated user.
- The cubicle also has: a waste bin with lid.
- The wash basin tap type is lever mixer.
- The following fixtures are at the recommended height: hand dryer.
- The following fixtures are not at a recommended height: the toilet seat, the toilet roll holder, the wash basin, the soap dispenser, towel dispenser and the baby changing facility.
- The following fixtures can be reached from the toilet seat: the toilet roll holder, the wash basin and the soap dispenser.
- The following fixtures cannot be reached from the toilet seat: towel dispenser and hand dryer.
- The facility is located in the courtyard near the Toy Museum.
Related Access Guides
- To view other AccessAble Detailed Access Guides that are related to this one please use the links below.
- Penshurst Place and Gardens - Gardens and Grounds link (new tab) - click here
- Penshurst Place and Gardens - Gift Shop and Plant Centre link (new tab) - click here
- Penshurst Place and Gardens - Porcupine Pantry link (new tab) - click here
- Penshurst Place and Gardens - Toy Museum link (new tab) - click here




