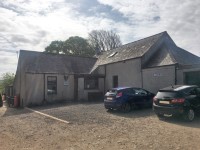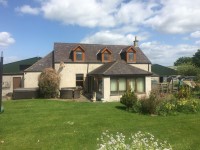Access Guide
Summary
- For information about the opening hours please click here.
- Amenities at this site include: accommodation.
- There is onsite parking available here and there is no designated Blue Badge parking.
- The most accessible entrance has a narrow entrance opening, manual doors, a slight ramp/slope and a step.
- There are 2 step-free entrances.
- This does include the main entrance.
- The entrance surveyed is the main entrance at the rear of the farmhouse.
- The building has 2 floors once inside.
- There is step free access once inside.
- There is stepped only access to to the owners' private quarters on the first floor, the bathroom on the ground floor.
- There is a member of staff available for help and assistance.
- This venue also has the following available: seating, facilities for assistance dogs and a medication fridge.
- The following mobility aids are available to borrow: a mobility walker. For more information on any hire fees or booking requirements, please contact the venue.
- There are no accessible rooms available.
Public Transport
- There is not a bus stop within approximately 150m of the venue.
- The nearest scheduled bus services stop on the A90, 2 miles west of the farm.
The stop is served by Stagecoach East Scotland routes 20 and 21. - The nearest train station is Dundee.
- Dundee Station is located approximately 17km (10.6 miles) south-west of Newton Farm.
Dundee is a Category A station. This station has step-free access to all platforms.
Parking
- This venue has a car park.
- This is an open air car park with a loose chippings surface.
- Parking is free for all users.
- There is not a designated drop-off point.
Entrance (Farmhouse)
- The entrance surveyed is located at the rear of the farmhouse.
- There is ramped/sloped or stepped access at this entrance.
- The portable ramp a slight gradient and a width between 75cm and 150cm .
- The ramp does not have handrails.
- There is one step.
- The step is not clearly marked and there are no handrails.
- The ramp overcomes the steps.
- This entrance has a bell and a key hole.
- Not positioned at a recommended height: the bell (above 120cm).
- There is a single manual door which opens away from you.
- The width of the opening is 71cm.
- There is a second set of doors.
- There is a single manual door which open away from you.
- The width of the opening is 85cm.
- The ramp is available on request in advance.
Getting Around
- There is step-free level access throughout the majority of the venue.
- There are sofas and armchairs throughout the building.
- Some flooring in the area is smooth and even.
- Where the flooring is not smooth or even, it is due to carpet.
- Lighting levels are low in some areas.
- There is background noise here which varies, depending on the time of day.
- There is a separate standard bathroom available on request. Please note that there is a 4cm step into the room.
Room(s) (Dining Room)
- The room surveyed was the dining room and is located on the ground floor, to the right as you enter.
- There is not wayfinding signage on the route to the room(s).
- There is no signage for the room.
- The corridor/walkway outside the room(s) is not sufficiently wide enough (150cm+) to allow wheelchair users to pass.
-
Getting Into The Room
View
- The colour contrast between the external door and wall is high. The colour contrast between the internal door and wall is high.
- There is a single manual door which opens towards you.
- The width of the opening is 79cm.
- There is step-free access into the room(s).
-
Inside The Room
View
- The room has: chairs without armrests and tables which are accessible to wheelchair users.
- The room does not have: room for a wheelchair user to manoeuvre (150cm x 150cm) and a mixture of chairs with and without armrests.
- Tables are at a recommended height for wheelchair users (between 70cm - 80cm).
- Flooring in the area is not smooth and even.
- Where the flooring is not smooth or even, it is due to carpet.
- The colour contrast between the walls and floor is high.
- The area does not have a hearing assistance system.
- There is not a visual fire alarm beacon in the room(s).
- Lighting levels are low here.
- A leaf can be taken out of the table and the table moved to provide turning space for a wheelchair.
Standard Accommodation (Family Room)
- There is step-free level access to the room surveyed.
- The bed type is double.
- The room surveyed has a sofa.
- The room has: a moveable bed and a bed which is not at a recommended height (between 45cm - 52cm).
- There is no emergency alarm.
- The room has soft flooring.
Ensuite (Family Room)
- The ensuite has a manual door which opens outwards.
- The ensuite does not have an unobstructed minimum turning space of 150cm x 150cm.
- The ensuite has hard flooring.
- The ensuite does not have a non-slip floor.
- There is no emergency alarm.
- There is no lateral transfer space next to the toilet seat.
- The toilet seat is not at a recommended height from the floor (48cm).
- The height of the toilet roll holder is 95cm.
- The following fixtures can be reached from the toilet seat: the toilet roll holder.
- The ensuite has: a shower cubicle.
- The height of the wash basin is 81cm.
- The wash basin tap type is lever mixer.
- There is an adjustable and detachable shower head not at a recommended height (between 105cm - 185cm).
- The shower control type is twist turn.
- The following have a high colour contrast with their surroundings: the floor.
- The following have a less clear colour contrast with their surroundings: the internal door and the toilet seat.
- The wash basin and towel rail are outside the ensuite in the bedroom.
There is a 13cm step into the shower tray.
Related Access Guides
- To view other AccessAble Detailed Access Guides that are related to this one please use the links below.
- The farm provides farm tours, alpaca walks, bed and breakfast accommodation and self-catering cottage accommodation.
- Newton Farm Holidays - Farm Tours link (new tab) - click here.
- Newton Farm Holidays - Self-Catering Cottage link (new tab) - click here.



