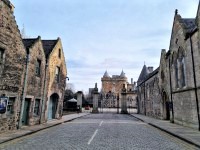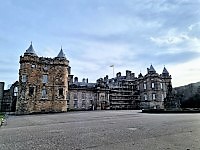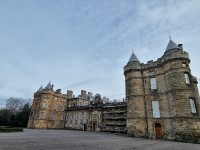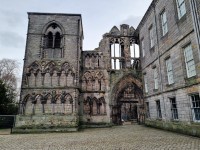Access Guide
Summary
- For information about the opening hours please click here.
- Amenities at this site include: a historic house.
- There is not onsite parking available here and there is no designated Blue Badge parking.
- The most accessible entrance has level step free access.
- There is 1 step-free entrance.
- This does include the main entrance.
- The entrance surveyed is the Palace entrance, in the Mews Courtyard.
- The building has 3 floors once inside.
- There is step free access once inside with lift access to other floors.
- There is stepped only access to the upper level of the tower, including Mary Queen of Scots' Chambers.
- There is a member of staff available for help and assistance.
- This venue also has the following available: seating, audio format information, audio description, a BSL interpreter, a companion/carer discount and sensory packs.
- The sensory pack includes: torch, dark tent and communication cards. For more information about reserving a pack, and any charges, please contact the venue before your visit.
- The following mobility aids are available to borrow: a mobility walker and a wheelchair. For more information on any hire fees or booking requirements, please contact the venue.
- Toilet and changing facilities available include: an accessible toilet for the use of everyone, standard toilets and ambulant cubicles.
- There is/are 1 toilet(s) designated as accessible.
- The accessible toilet surveyed can be found in the toilet block in the Mews Courtyard.
- This accessible toilet surveyed is approximately 70m from the Palace entrance.
- The standard toilets surveyed can be found on the ground floor in the toilet block in the Mews Courtyard.
- There is a separate exit.
- The exit has a step and a manual door.
Parking
- This venue does not have a car park.
- Nearby parking includes: Blue Badge on-street parking (within 50m) and a public car park.
- There is not a designated drop-off point.
Public Transport
- There is a bus stop within approximately 150m of the venue.
- The nearest bus stop is the Scottish Parliament stop on Canongate. It is served by Lothian Buses route 35.
It is also served by the Edinburgh Bus Tours hop on / hop off services. - The nearest train station is Edinburgh Waverley.
- Edinburgh Waverley station is located 1.0km (0.7 miles) west of the Palace of Holyroodhouse.
- The nearest tram station is St Andrew Square.
- St Andrew Square tram stop is located 1.5km (0.9 miles) west of the Palace of Holyroodhouse.
Entrance
- The entrance surveyed is located in the Mews Courtyard.
- There is step-free level access at this entrance.
- There are double manual doors which are permanently held open.
- The width of the opening is 180cm.
- There is a second set of doors.
- There are double manual doors which are permanently held open.
- The width of the opening is 154cm.
Tour
- The tour is self-guided but guides are available to provide additional information.
- The tour takes approximately 1.5 hours.
- There is step-free access throughout the tour, via lift.
- The majority of walkways are 150cm+ wide.
- There is background noise which varies, depending on the time of day.
- Tour information includes the following formats: BSL, subtitles, multi-language audio, audio description and handheld information devices.
- There are bench seats at regular intervals along the tour.
- Some flooring along the tour route is smooth and even.
- Where the flooring is not smooth or even, it is due to carpet, uneven paving/tiles and uneven floorboards.
- Lighting levels are low along parts of the tour route.
- The handheld information devices are T-coil compatible.
Fold out chairs are available when visitors are attending a short talk.
For visitors who are unable to access the upper floors of the historic tower, a video of the area is available and staff can answer questions about the artefacts.
A magnifier is available on request for viewing artefacts.
Lift (The Royal Lift)
- A member of staff needs to be notified for use of the lift.
- The floors which are accessible by this lift are G, 1.
- Externally the lift has: a door with a high colour contrast to the surroundings and buttons with a low colour contrast to the surroundings.
- The lift door opening width is 90cm.
- The dimensions of the lift are 128cm x 127cm.
- Internally the lift has: an audible announcer, controls at a recommended height range (between 90cm - 110cm), a visual floor indicator, a mirror to aid reversing, Braille markings, tactile markings, buttons with a low colour contrast to the surroundings and a hearing assistance alarm system.
- A member of staff will operate the lift.
Stairs (Great Stair)
- The floors which are accessible by stairs are G,1.
- There are 15+ steps between floors.
- The steps are not clearly marked but there is a handrail on the left going up.
- Lighting levels are low at these stairs.
Stairs (Mary Queen of Scots' Chambers)
- The floors which are accessible by stairs are G,1,2.
- There are 15+ steps between floors.
- This is a spiral staircase and will be narrower in some areas.
- Lighting levels are low at these stairs.
- There are 2 sets of spiral staircases to access this area.
The steps are not clearly marked and there is a handrail only on the spiral section of the staircase.
On the self-guided tour the staircase up to Mary Queen of Scots' Chambers is narrow.
Groups who are on an arranged tour outside of normal hours can access the rooms via the wider staircase, which is normally used for exiting the chambers.
Exit
- There is not step-free access at this exit.
- There is one step.
- The step is not clearly marked and there are no handrails.
- There is a single manual door which is permanently held open.
- The width of the opening is 100cm.
Attraction / Exhibit (Abbey)
- There is step-free access to and throughout this area, via ramp/slope.
- The majority of walkways are 150cm+ wide.
- There is no (or very little) background noise here.
- Exhibit information includes the following formats: information board.
- There are no seats in this area.
- Flooring in the area is not smooth and even.
- The flooring surface is not smooth and even due to uneven paving/tiles and gravel.
Outdoor Spaces (Palace Gardens)
-
Access Point
View
- This information is for the access point located adjacent to the Abbey.
- There is step-free level access at this access point.
-
Outdoor Spaces
View
- The following outdoor facilities are available: gardens.
- Surfaces for the outdoor spaces include: compact earth.
- Footpaths are available in all of the outdoor space.
- The majority of the paths are wide enough for wheelchair users.
- There are steep slopes with handrails in the main areas .
- There are not any bench seats situated along the paths for people to rest.
- During summer months short talks may be given in the garden, and seating will be provided for these events.
Visitors are requested not to walk on the grass.
Ramp or Slope (Toilet Block)
- A width between 75cm and 150cm and There is a ramp with a steep gradient .
- The ramp does not have handrails.
Accessible Toilet (Right Hand Transfer)
- This accessible toilet is located in the toilet block in the Mews Courtyard.
- There is step-free access into the accessible toilet, via ramp/slope.
- This accessible toilet is approximately 70m from the Palace entrance.
- There is pictorial signage on or near the door.
- There is a manual door which opens outwards and has a fair colour contrast.
- The door has a lever twist lock.
- The width of the accessible toilet door opening is 87cm.
- The dimensions of the cubicle are 151cm x 221cm and it has a turning space of at least 150cm x 150cm.
- There is a lateral transfer space to the right of the toilet seat.
- The lateral transfer space is 71cm from the side of the toilet pan to the wall.
- There is a push button flush on the wall above the cistern.
- The following grab rails are available: vertical grab rails on both sides of the wash basin and a horizontal grab rail on the non transfer side.
- There is a dropdown rail on the transfer side.
- The following fixtures can be reached from the toilet seat: the toilet roll holder and the wash basin.
- The following fixtures cannot be reached from the toilet seat: the soap dispenser and hand dryer.
- The height of the toilet seat above floor level is 46cm.
- The height of the toilet roll holder is 90cm.
- The wash basin tap type is sensor.
- The height of the wash basin is 71cm.
- The height of the soap dispenser is 94cm.
- The height of the hand dryer is 90cm.
- There is a pull cord emergency alarm at a recommended height for seated users (within 10cm from the floor).
- There is not a shelf.
- The cubicle does not have coat hooks.
- The cubicle also has: a full length mirror, a nappy/incontinence items bin, a sanitary bin and a padded back rest for seat.
- The following have a good colour contrast with their surroundings: some grab rails and the dropdown rail.
- The following have a less clear colour contrast with their surroundings: the toilet seat, some grab rails, the internal door and the floor.
Standard Toilet(s)
- There is not step-free access into the toilet(s).
- There is a manual door which opens inwards and has a high colour contrast.
- The male and female standard toilets were surveyed.
- There is an ambulant cubicle available with horizontal grab rails on both sides and a vertical grab rail on the right.
- The wash basin tap type is sensor.
Parent and Baby Room / Breastfeeding Room
- There is step-free level access to the parent and baby room.
- There is a manual door which opens outwards and has a medium colour contrast.
- The width of the door opening is 87cm.
- There is a baby change facility which is not at a recommended height (75cm).
- The wash basin tap type is sensor.
- There is a toilet in the parent and baby room.
- Waste bins include: a nappy bin and a sanitary bin.
Related Access Guides
- To view other AccessAble Detailed Access Guides that are related to this one please use the links below.
- The Café at the Palace link (new tab) - click here.
- Palace of Holyroodhouse - Shop link (new tab) - click here.






