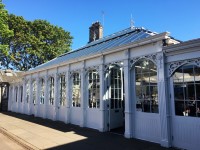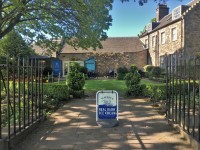Access Guide
Summary
- For information about the opening hours please click here.
- Amenities at this site include: a café.
- There is not onsite parking available here and there is designated Blue Badge on street parking nearby.
- The most accessible entrance has manual doors and level step free access.
- There are 2 step-free entrances.
- The entrance surveyed is the Mews entrance off the courtyard.
- The building has 1 floor once inside.
- There is step free access once inside.
- There is ramped access to the accessible toilet facility and the baby change room.
- There is a member of staff available for help and assistance.
- This venue also has the following available: seating.
- Toilet and changing facilities available include: step free standard toilets and an accessible toilet for the use of everyone.
- There is/are 1 toilet(s) designated as accessible.
- The accessible toilet surveyed can be found to the side of the café.
- The standard toilets surveyed can be found to the side of the café.
- Opening times for the Café are the same as the Palace. The Café at the Palace is closed on Tuesdays and Wednesdays.
Afternoon tea must be pre-booked and slots are available between the following times: 12:00-16:00 (April - October) 12:00-15:00 (November - March).
Parking
- This venue does not have a car park.
- Nearby parking includes: Blue Badge on-street parking (within 50m) and a public car park.
- There is not a designated drop-off point.
Public Transport
- There is a bus stop within approximately 150m of the venue.
- The nearest bus stop is the Scottish Parliament stop on Canongate. It is served by Lothian Buses route 35.
It is also served by the Edinburgh Bus Tours hop on / hop off services. - The nearest train station is Edinburgh Waverley.
- Edinburgh Waverley station is located 1.0km (0.7 miles) west of the Palace of Holyroodhouse.
- The nearest tram station is St Andrew Square.
- St Andrew Square tram stop is located 1.5km (0.9 miles) west of the Palace of Holyroodhouse.
Entrance (Horse Wynd Entrance)
- The entrance surveyed is located on Horse Wynd.
- There is step-free level access at this entrance.
- There are double manual doors which open both ways.
- The width of the opening is 124cm.
- There is not a second set of doors.
- There is a lip on the path at the edge of the patio area, on the approach to the entrance.
Entrance (Courtyard Entrance)
- The entrance surveyed is located in the Mews courtyard to the right as you face the café.
- There is step-free access at this entrance, via ramp/slope.
- The slope has a slight gradient .
- There is a single manual door which opens away from you.
- The width of the opening is 94cm.
- There is not a second set of doors.
- There is a similar entrance in the Mews courtyard to the left as you face the café.
Eating and Drinking
- This is a café which serves hot and cold meals and snacks.
- There is step-free level access to this area.
- Tables can be booked in advance.
- There is a counter where food and drink can be ordered.
- Menu types include; written wall menus.
- Menus are easy to read.
- The following are available here: drinking straws, takeaway cups and a portable card machine for payment.
- Lighting levels are good here.
- There is no (or very little) background noise here.
- There is a low level counter at the recommended height for wheelchair users (between 76cm - 86cm).
- The seating area has: room for a wheelchair user to manoeuvre (150cm x 150cm), tables which are accessible to wheelchair users and a mixture of chairs with and without armrests.
- The seating area does not have: a priority table.
- Tables are at a recommended height for wheelchair users (between 70cm - 80cm).
- Some flooring in the area is smooth and even.
- Where the flooring is not smooth or even, it is due to uneven paving/tiles and unsurfaced paths.
- Some of the flooring includes large repeating patterns in bold colours, which may look like steps or holes to some people.
- Some of the flooring has a very shiny finish, which could cause issues with glare or look slippery.
- The chairs with armrests are located in the courtyard and on the terrace.
There are no seats with armrests internally.
Ramp or Slope (Accessible Toilet and Baby Change)
- There is a ramp with a slight gradient .
- The ramp has a handrail on the left going down.
Parent and Baby Room / Breastfeeding Room
- There is step-free access to the parent and baby room, via ramp/slope.
- There is a manual door which opens inwards and has a low colour contrast.
- The width of the door opening is 77cm.
- There is a baby change facility at a recommended height (75cm).
- The wash basin tap type is sensor.
- There is a toilet in the parent and baby room.
- Waste bins include: a nappy bin and a sanitary bin.
Accessible Toilet (Left Hand Transfer)
- This accessible toilet is located on the right as you enter via the Mews entrance.
- There is step-free access into the accessible toilet, via ramp/slope.
- This accessible toilet is approximately 20m from the Mews entrance.
- There is pictorial signage on or near the door.
- There is a manual door which opens outwards and has a poor colour contrast.
- The door has a lever twist lock.
- The width of the accessible toilet door opening is 87cm.
- The dimensions of the cubicle are 152cm x 208cm and it has a turning space of at least 150cm x 150cm.
- There is a lateral transfer space to the left of the toilet seat.
- The lateral transfer space is 84cm from the side of the toilet pan to the wall.
- There is a push button flush on the wall above the toilet.
- The following grab rails are available: a vertical grab rail on the transfer side and a horizontal grab rail on the non transfer side.
- There is a dropdown rail on the transfer side.
- The following fixtures can be reached from the toilet seat: the toilet roll holder and the wash basin.
- The following fixtures cannot be reached from the toilet seat: hand dryer.
- The height of the toilet seat above floor level is 48cm.
- The height of the toilet roll holder is 96cm.
- The wash basin tap type is sensor.
- The height of the wash basin is 72cm.
- The height of the hand dryer is 93cm.
- There is a pull cord emergency alarm but it is not at a recommended height for seated users (within 10cm from the floor).
- There is not a shelf.
- The height of the coat hook is 122cm from the floor.
- The cubicle also has: a full length mirror, a nappy/incontinence items bin and a sanitary bin.
- The following have a good colour contrast with their surroundings: all grab rails and the dropdown rail.
- The following have a less clear colour contrast with their surroundings: the internal door, the floor and the toilet seat.
- Lighting levels are good in the cubicle.
Standard Toilet(s)
- There is step-free level access into the toilet(s).
- There is a manual door which opens inwards and has a low colour contrast.
- The male standard toilet was surveyed.
- There is also a female toilet in the same location.
- The wash basin tap type is sensor.
- Lighting levels are low in the cubicle.
- Hand dryers are located on the underside of the mirrors above each sink.
Related Access Guides
- To view other AccessAble Detailed Access Guides that are related to this one please use the links below.
- Palace of Holyroodhouse link (new tab) - click here.
- Palace of Holyroodhouse - Shop link (new tab) - click here.


