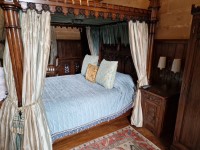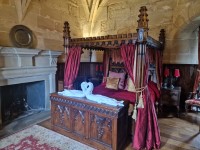Access Guide
Getting Help and Assistance
- For additional information on accessibility at Warwick Castle please click here (new tab).
- There is a member of staff available for help and assistance.
- Water bowls for assistance dogs are available.
- There is a designated place of safety which can be used by people who may feel scared or at risk.
- The designated place of safety is located at the rear of the Castle Courtyard, beneath the Time Tower.
- There are a limited number of wheelchairs and mobility scooters available.
These are free to hire.
Scooters should be booked in advance of your visit.
Wheelchairs are offered on a first come first served basis.
Warwick Castle is part of the Sunflower Lanyard Scheme. The free lanyards can be collected from the Castle Entrance. - Disabled guests are welcomed to visit with a free carer ticket. Please select the carer ticket from the options and bring valid documentation with you (as a condition of entry).
- During busier periods Fast Tract Queuing is available for an individual and their carer, please speak to a member of staff for more information.
- Quiet Times and Spaces -
January to March (excluding half term) are generally quieter months, as is November.
Mid-week also tends to be quieter than weekends throughout the year.
10.00 to 11.00 and 15.00 to 16.00 are generally quieter times.
Getting Here
-
By Road
View
- The Castle is less than 2 miles from Junction 15 of the M40.
There is clear signage to the Castle.
The address is: Warwick Castle, Warwick, Warwickshire, CV34 6AH. - There are two main car parks - The Stables Car Park and the Stratford Road Car Park. Both car parks have Blue Badge car parking.
There is a drop off point located in the Stratford Road Car Park. - For more information on directions and parking please click here (opens new tab).
- The Castle is less than 2 miles from Junction 15 of the M40.
-
By Bus
View
- There is a bus stop within 150 metres of the venue.
- The Warwick Castle Bus stops are located on Castle Hill.
-
By Train
View
- The nearest Railway Station is Warwick.
- The nearest step-free Railway Station is Leamington Spa.
- Warwick Station only has step-free access to and from Platform 1.
Warwick Station is approximately 1 mile from the Castle.
The nearest station with step-free access to all platforms is Leamington Spa.
Leamington Spa Station is approximately 2.5 miles from the Castle. - For more information on Warwick Station please click here (opens new tab).
- For more information on Leamington Spa Station please click here (opens new tab).
Summary
- The Caesar's Tower Suites is located in the Castle Courtyard.
- For the Castle Courtyard Access Guide please click here (new tab).
- There is dedicated parking for guests staying in the Caesar's Tower Suites in the Stables Car Park.
Staff will bring the guests to the Caesar's Tower Suites on arrival.
Outside Access
-
Entrance
View
- This information is for the entrance located in the Castle Courtyard, to the left of the State Rooms.
- The entrance area/door is not clearly signed.
- There is stepped access at this entrance.
- The main door(s) open(s) away from you (push).
- The door(s) is/are single width.
- The door(s) may be difficult to open.
- The width of the opening is 68cm.
-
Step(s)
View
- The step(s) is/are located before the entrance and after the entrance leading up to the suites.
- There is/are 15+ step(s).
- The step(s) is/are not clearly marked.
- The height of the step(s) is/are between 15cm and 18cm.
- The height of the step(s) is/are 17cm.
- The depth of the step(s) is/are not between 30cm and 45cm.
- There is a/are handrail(s) at the step(s).
- The handrail(s) is/are on the right going up the step(s).
- Handrails are at the recommended height (90cm-100cm).
- Handrails do cover the flight of stairs throughout its length.
- Handrails are easy to grip.
- Handrails do not extend horizontally beyond the first and last steps.
- The lighting levels at the step(s) are low to moderate.
Standard Room(s) (Peacock Suite)
-
Bedroom Features
View
- The room surveyed is located up the Caesar's Tower.
- The room surveyed at the time of the visit was Peacock Suite.
- There is stepped access to the room surveyed.
- There is written signage on or near the room door.
- The colour contrast between the external room door and wall is low.
- The width of the door is 64cm.
- The colour contrast between the internal room door and wall is low.
- The colour contrast between the room walls and floor is high.
- The bed type is double.
- The height of the bed is 60cm.
- The measurement between the bed base and floor is 15cm.
- Light switches are within 120cm (3ft 11in) from floor level.
- There is not an emergency alarm in the room.
- There is not a red flashing fire alarm beacon within the room.
- The lighting levels in the room are low to moderate.
-
Ensuite Facilities
View
- The type of facilities within the ensuite include; a toilet, a wash basin, a bath and a shower.
- The colour contrast between the external ensuite door and wall is low.
- The ensuite door opens inwards.
- The colour contrast between the internal ensuite door and wall is low.
- There is not an emergency alarm within the ensuite.
- There is not a red flashing fire alarm beacon within the ensuite.
- The tap type is twist/turn.
- There is not a mixer tap.
- The colour contrast between the walls and floor in the ensuite is low.
- The lighting levels in the ensuite are moderate to good.
-
Comments
View
- The doors into the toilet and shower room are both under 75cm.
- There is a lip at the entrance of the door into the toilet.
- There is a step at the entrance of the shower room.
Standard Room(s) (Roses Suite)
-
Bedroom Features
View
- The room surveyed is located Caesar's Tower.
- The room surveyed at the time of the visit was Roses Suite.
- There is stepped access to the room surveyed.
- There is written signage on or near the room door.
- The colour contrast between the external room door and wall is high.
- The width of the door is 62cm.
- The colour contrast between the internal room door and wall is high.
- The colour contrast between the room walls and floor is high.
- The bed type is double.
- The height of the bed is 60cm.
- The measurement between the bed base and floor is 15cm.
- Light switches are within 120cm (3ft 11in) from floor level.
- There is not an emergency alarm in the room.
- There is not a red flashing fire alarm beacon within the room.
- The lighting levels in the room are moderate to good.
-
Ensuite Facilities
View
- The type of facilities within the ensuite include; a toilet, a wash basin and a shower.
- The colour contrast between the external ensuite door and wall is high.
- The ensuite door opens inwards.
- The colour contrast between the internal ensuite door and wall is high.
- There is not an emergency alarm within the ensuite.
- There is not a red flashing fire alarm beacon within the ensuite.
- The tap type is twist/turn.
- There is not a mixer tap.
- Wall-mounted grab rails are available for the shower.
- The lighting levels in the ensuite are moderate to good.
-
Comments
View
- The doors into the toilet and shower room are both under 75cm.
- There is a lip at the entrance of the door into the toilet.
- There is a step at the entrance of the shower room.



