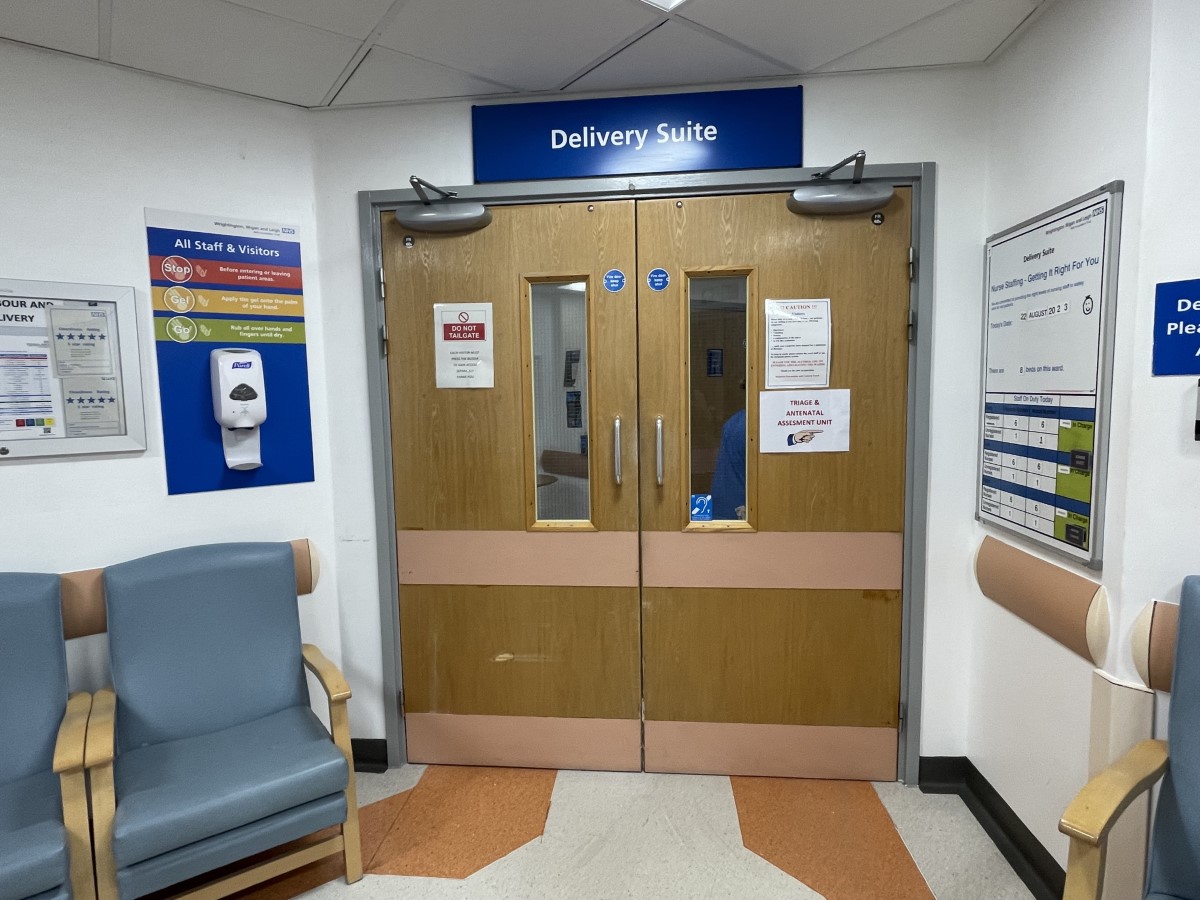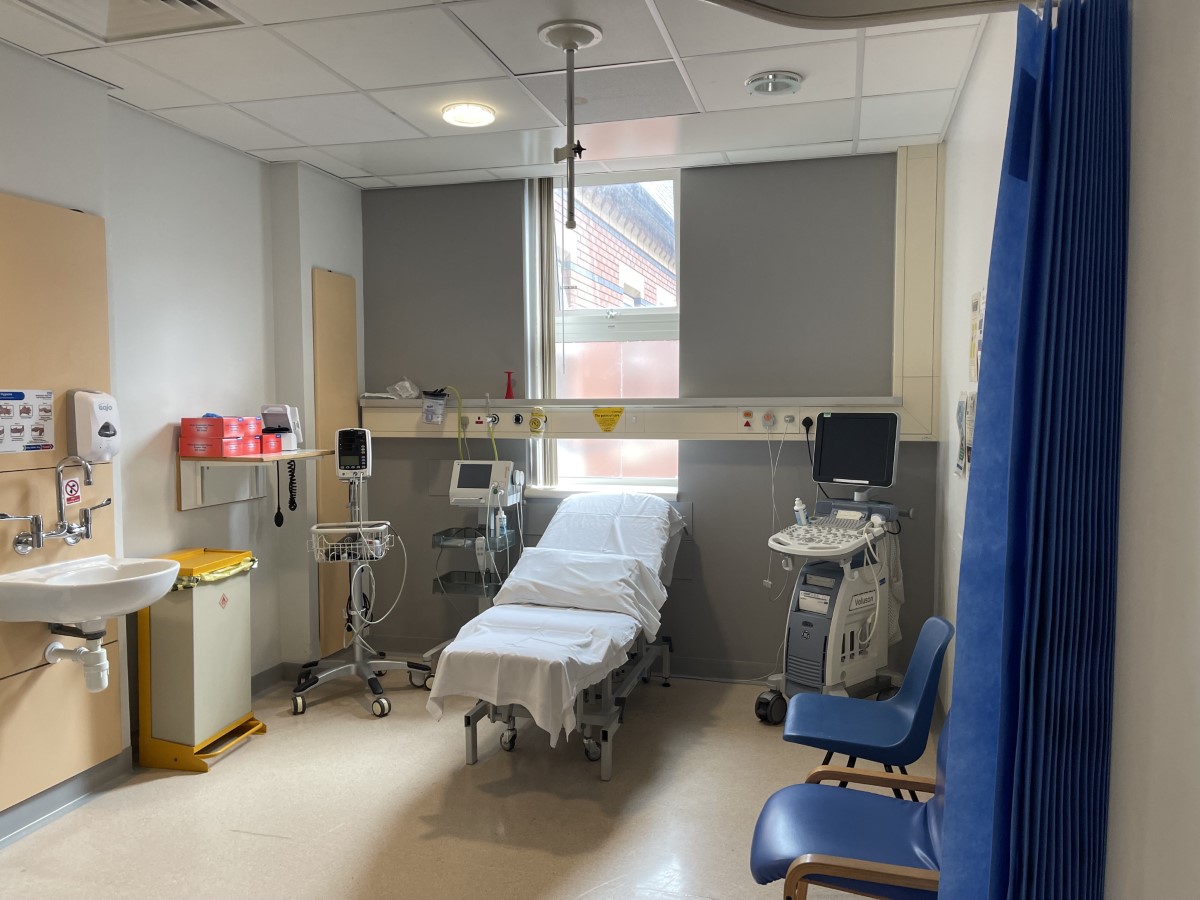Access Guide
Getting To (Triage and Antenatal Assessment Unit)
- The Triage and Antenatal Assessment Unit is/are located on level 3 of the main hospital, within the Delivery Suite.
- There is ramped/sloped and lift access to the Triage and Antenatal Assessment Unit.
- The Triage and Antenatal Assessment Unit is approximately 33m from the lift 1.
- View information on getting to the hospital (opens new tab)
- View information on getting help and assistance at the hospital (opens new tab)
- If you require Blue Badge parking please click here to view information on Car Park A (opens new tab).
- View information on additional parking at the hospital (opens new tab).
- Access to the Triage and Antenatal Assessment Unit is via the Entrance 2.
- View information about this entrance (opens new tab)
- There is a dropped kerb from the Blue Badge bays onto the main pavement leading to Entrance 2.
Follow the pavement and turn left before reaching the Urgent Treatment Centre.
There is a slight slope directly in front of Entrance 2, which is directly ahead. - Enter the hospital via Entrance 2 and follow the corridor ahead.
Continue to the end of the corridor down a slight slope.
Turn right, go to the end of the corridor and turn left.
Continue along the main corridor to reach lift no.1 on the right.
Take the lift to level 3.
Exit the lift and turn left.
The entrance to the Delivery Suite and Neonatal is at the end of the corridor to the right.
Enter this door and the Triage and Antenatal Assessment Unit is via the Delivery Suite on the right. - View information about the lift (opens new tab)
- View information about accessible toilet facilities in public areas of the hospital (opens new tab).
- There are not resting areas along the route.
- Wayfinding signage is provided.
- Dementia friendly signage is not provided.
- There is some flooring in corridors which is shiny and could cause issues with glare or look slippery to some people.
- There is some flooring in corridors which includes patterns or colours which could be confusing or look like steps or holes to some people.
Entrance (Delivery Suite, Neonatal, Triage and Antenatal Unit)
-
Entrance Details
View
- This information is for the entrance located on level 3.
- The entrance area/door is clearly signed with the name of the service/department.
- There is step free access at this entrance.
- There is not a bell/buzzer.
- There is not an intercom.
- There is not a hand sanitiser.
- There is not a door release button when exiting.
- The main door(s) open(s) towards you (pull).
- The door(s) is/are double width.
- The door(s) is/are permanently held open.
- The width of the door opening is 166cm.
Entrance (Delivery Suite and Triage and Antenatal Assessment Unit)
-
Entrance Details
View
- This information is for the entrance located on level 3.
- The entrance area/door is clearly signed with the name of the service/department.
- There is step free access at this entrance.
- There is a bell/buzzer.
- The height of the bell/buzzer is 109cm (3ft 7in).
- There is an intercom.
- The height of the intercom is 112cm (3ft 8in).
- There is a hand sanitiser.
- The height of the hand sanitiser is 132cm (4ft 4in).
- There is not a door release button when exiting.
- The main door(s) open(s) towards you (pull).
- The door(s) is/are double width but one door is locked.
- The door(s) may be difficult to open.
- The width of the door opening is 85cm.
-
Comments
View
- Visitors to the Delivery Suite have to be buzzed in and out by a member of staff.
Opening Times (Triage and Antenatal Assessment Unit)
- Monday 08:30 - 16:30.
- Tuesday 08:30 - 16:30.
- Wednesday 08:30 - 16:30.
- Thursday 08:30 - 16:30.
- Friday 08:30 - 16:30.
- Saturday Closed.
- Sunday Closed.
Department / Service (Triage and Antenatal Assessment Unit)
-
Department / Service Access
View
- The Triage and Antenatal Assessment Unit is located on level 3, within the Delivery Suite.
- There is a/are door(s) leading into the department/service.
- The door(s) open(s) away from you (push).
- The door(s) is/are single width with a locked extension leaf.
- The door(s) may be difficult to open.
- The width of the door opening is 86cm.
- There is not a bell/buzzer.
- There is not an intercom.
- There is not a hand sanitiser.
- There is not a door release button when exiting.
- There is level access throughout the department/service.
- There is clear signage on the department/service.
- The type of flooring is vinyl/laminate.
- There is some flooring in the department/service which is shiny and could cause issues with glare or look slippery to some people.
- The department/service does not play background music.
- The lighting levels are moderate to good.
-
Department / Service Facilities
View
- This department/service has; treatment rooms and ambulant toilet facilities for everyone.
- There are 2 consultation/treatment rooms in this department/service.
- A hearing assistance system is not available in the department/service.
- A mobile hoist is not available on the department/service.
- There are not accessible toilet facilities within the department/service.
- Accessible toilet facilities are located on the level 2 corridor.
- There are standard toilet facilities within this department/service.
Waiting Room / Area (Triage and Antenatal Assessment Unit)
- There is a waiting room / area.
- The waiting room / area is approximately 5m from the Delivery Suite entrance.
- There is level access into the waiting room / area.
- There is not a/are not door(s) into the waiting room / area.
- The type of flooring is vinyl/laminate.
- There is not a space for a wheelchair user to wait within the seating area.
- No chairs are permanently fixed.
- All chairs have armrests.
- There is ample room for a wheelchair user to manoeuvre.
- Announcements are in person.
- The waiting room / area does not have background music playing.
- There is not a red flashing fire alarm beacon within the waiting room / area.
- There is not a television.
- Vending machines are not available.
- A water dispenser is not available.
- There is not a play area or toys/books for a child to play with.
- There is space for an assistance dog to rest within the seating area.
- Lighting levels are good.
Consultation / Treatment Room (Assessment Room)
- There is / are 2 consultation / treatment room(s) available.
- The name / number of the room surveyed was; Assessment Room.
- There is level access to the consultation / treatment room.
- There is a/are door(s) into the consultation / treatment room.
- The door(s) open(s) away from you (push).
- The door(s) is/are single width.
- The door(s) may be difficult to open.
- The width of the door opening is 73cm (2ft 5in).
- The type of flooring is vinyl/laminate.
- There is room for a wheelchair user to manoeuvre.
- There is a bed / couch.
- The bed / couch is adjustable.
- A hoist is not available.
- There is a chair.
- No chairs are permanently fixed.
- The chair(s) is not/are not height adjustable.
- There are no chairs with armrests available.
- There is not a hearing assistance system.
- The room does not have background music playing.
- There is not a red flashing fire alarm beacon within the room.
- Lighting levels are moderate to good.
Standard Toilet(s)
- Standard toilet facilities are available.
-
Toilet Facilities
View
- The female toilet is located within the Triage and Antenatal Assessment Unit.
- There is step-free access into the toilet(s).
- The standard toilet(s) is/are approximately 4m from the Triage and Antenatal Assessment Unit.
- There is no signage on or near the toilet door.
- The colour contrast between the external toilet door(s) and wall(s) is good.
- The colour contrast between the internal toilet door(s) and wall(s) is good.
- The colour contrast between the walls and floor is good.
- Some toilet seats have a good colour contrast.
- An ambulant toilet cubicle is available.
- There is a/are horizontal wall mounted rail(s) on the right as you face the toilet.
- The colour contrast of the horizontal wall mounted grab rail(s) in the ambulant cubicle(s) is good.
- There are vertical wall mounted rails on both sides of the toilet.
- The colour contrast of the vertical wall mounted grab rails in the ambulant cubicle(s) is good.
- There is a/are dropdown rail(s) on the left as you face the ambulant toilet(s).
- The colour contrast of the dropdown rail(s) in the ambulant cubicle(s) is good.
- The height of the wash basin(s) is 87cm.
- The wash basin(s) tap type is lever mixer.
- There is a wall fixed soap dispenser.
- The wall fixed soap dispenser is located above the wash basin and to the right.
- Lighting levels are good.



