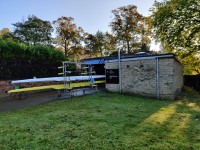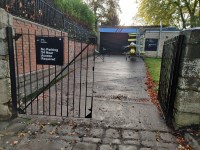Access Guide
Summary
-
Building
View
- Services / Facilities within the building include; the boathouse, a changing room, a standard toilet and a standard shower. It is mainly storage for rowing boats and equipment, a changing room, a standard toilet and shower. There is a large garage door to the storage area.
-
Location of Toilet/Changing Facilities
View
- Shared standard toilet facilities are located to the right as you enter.
- Standard changing facilities are located to the right as you enter.
Getting Here
-
By Road
View
- The Boathouse is located off Marygate in the city centre of York. The roads in the city centre have a lot of traffic which may make travel difficult.
- The Enterprise and Marygate car parks and can be accessed off either Esplanade Court or Frederic Street.
The Esplanade Car Park is also located nearby on the opposite bank of the river Ouse.
There is permit holder or pay and display parking for up to one hour along Marygate. - For more information on parking in York please click here (opens new tab).
-
By Bus
View
- There is not a bus stop within 150 metres of the campus.
- The nearest bus stop to the Boathouse is Museum Street approximately 350m from the Boathouse, which serves routes 2, Park & Ride 2A Park & Ride and 19.
Other nearby bus stops are the Theatre Royal Bus stop is located nearby as well which serves routes 1, 5, and 5a and the Exhibition Square Bus Stop which serves route 1. - For more information on York Buses please click here (opens new tab).
-
By Train
View
- The nearest Railway Station is York Railway Station.
- York Railway Station is located to the west of York City Centre approximately 0.4 miles from the Boathouse on the other side of the river Ouse.
- For more information on trains to York please click here (opens new tab).
- For more information on York Railway Station please click here (opens new tab).
-
Useful Links
View
- For more information on getting to the campus, please see the How To Find Us page on the University website.
- To view the web page described above click here (opens in new tab).
- York Travel Information.
- To view the web page described above click here (opens in new tab).
- Park and Ride Information.
- To view the web page described above click here (opens in new tab).
-
AccessAble Related Links
View
- Union Terrace Car Park AccessAble Access Guide (new tab) - click here.
- Monk Bar Car Park AccessAble Access Guide (new tab) - click here.
- York Station AccessAble Access Guide (new tab) - click here.
- To view the AccessAble access guide for Route From York Station to De Grey please click here (new tab).
Useful Information
- To see more information on Disability Support please click here (opens new tab).
- Email: [email protected].
- The University Library is located within the Fountain's Learning Centre.
For more information on accessibility support within the Library please follow this link - https://www.yorksj.ac.uk/students/library/supporting-accessibility/ . - To see more information on Library Services please click here (opens new tab).
- Email: [email protected].
- Blue badge holders will be guaranteed a permit free of charge if evidence of the disabled badge is supplied at the time of application.
- To see more information on Student Parking Permits please click here (opens new tab).
- To see more information on York St John's Students' Union please click here (opens new tab).
- Telephone Number: 01904 629 816.
- Email: [email protected].
- To see more information on Accommodation please click here (opens new tab).
- Telephone Number: 01904 876 660.
- Email: [email protected].
- There is a dog toileting area located within the wildlife/nature area by the Chapel.
- For more information on the assistance dog toileting area(s) please click here - (new tab).
Building Parking
- The building does not have its own dedicated parking.
-
Site/Campus Car Parks
View
- There is not a site/campus car park within approximately 200m.
-
Public Car Parks
View
- There is not a car park for public use within 200m (approx).
-
On Street Parking
View
- Clearly signed and/or standard marked parking bays are available.
- The dimensions of the standard marked parking bays are 210cm x 2500cm (6ft 11in x 82ft).
- The on street standard parking bay(s) is/are located on Marygate.
-
Drop Off Point
View
- There is not a designated drop off point.
-
Comments
View
- Parking is for permit holders, but you can pay for one hours parking, the pay machine is further up the road.
- There are no dropped kerbs and the button is 124cm high.
Outside Access
-
Entrance
View
- This information is for the entrance located to the front of the building.
- This entrance gives access to the storage area of the building.
- The entrance area/door is not clearly signed.
- There is ramped/sloped and stepped access at this entrance.
- There is not a canopy or recess which provides weather protection at this entrance.
- The entrance door(s) does not/do not contrast visually with its immediate surroundings.
- There is not a bell/buzzer.
- There is not an intercom.
- The main door(s) open(s) towards you (pull).
- The door(s) is/are single width.
- The door(s) is/are heavy.
- The width of the door opening is 50cm.
-
Ramp/Slope
View
- The ramp/slope is located before the entrance.
- The gradient of the ramp/slope is slight.
-
Comments
View
- The door is part of the garage door. There is a step over the threshold of 15cm high.
- There is a metal double gate with one locked, push to open at 144cm wide at the front of the property.
- There are uneven cobbles in front of the gate and then concrete approach before the entrance of the building.
Getting Around
-
Access
View
- There is step-free access throughout the building .
-
Circulation
View
- There are no doors in corridors/walkways which have to be opened manually.
- The type of flooring in corridors/walkways is concrete.
- Handrails with a rounded or oval profile are not provided in corridors/walkways.
- There is high colour contrast between the walls and floor in all areas.
- The lighting levels are moderate to good.
-
Signage
View
- Wayfinding signage is not provided.
- Dementia friendly signage is not provided.
-
Safe Place(s)
View
- There is not a designated place of safety which can be used by people with dementia, autism or learning disabilities.
-
Audio
View
- This venue does not play background music in communal areas.
- There is not a hearing assistance system in the communal areas of the building.
Boathouse
- This is an area to store the rowing boats and equipment, the garage door is chain pull to open with a concrete floor. Some boats are stored outside the building.
Standard Changing Room
-
Location and Access
View
- This standard changing room is located to the right just beyond the entrance.
- This standard changing room is approximately 10m from the entrance.
- There is step-free access to the standard changing room.
- A key is not required for the standard changing room.
- There is written text signage on or near the standard changing room door.
- The contrast between the external door and wall is fair.
- The door opens inwards.
- The door is light.
- The door is locked by a twist lock.
- The width of the standard changing room opening is 78cm.
- The contrast between the internal door and wall is fair.
- The door does not have a horizontal grab rail.
-
Changing Facilities
View
- The dimensions of the standard changing room are 468cm x 404cm.
- This is a shared changing room.
- The type of flooring in the changing room is concrete.
- There is not a red flashing fire alarm beacon within the standard changing room.
- There is not an emergency alarm.
- There is seating available within the changing room.
- The seating within the changing room includes: bench seating.
- There are no lockers within the changing room.
- There is not a water dispenser available.
- There is a/are coat hook(s).
- The height of the coat hook is 168cm from the floor.
- Disposal facilities are not available in the changing room.
- The lighting levels in the changing room are moderate to good.
Standard Shower
- Shower facilities are available.
- The shower(s) surveyed is/are located opposite the changing room.
- There is level access to the shower facilities.
- The door to the room is 70cm wide push to open. There is a step down into shower tray, the controls are 155cm high and twist turn, there is an adjustable shower head.
Accessible Toilet(s)
- There is not an/are not accessible toilet(s) available.
Standard Toilet(s)
- Standard toilet facilities are available.
-
Toilet Facilities
View
- The shared toilet is located to the right beyond the entrance.
- There is step-free access into the toilet(s).
- The standard toilet(s) is/are approximately 6m from the entrance.
- The colour contrast between the external toilet door(s) and wall(s) is fair.
- There is written text signage on or near the toilet door.
- An ambulant toilet cubicle is not available.
- The height of the wash basin(s) is 78cm.
- The wash basin(s) tap type is twist/turn.
- Lighting levels are moderate to good.


