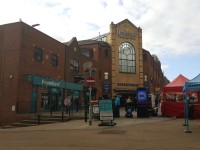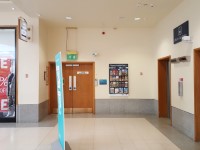Access Guide
Opening Times
- Monday 08:30 - 18:00.
- Tuesday 08:30 - 18:00.
- Wednesday 08:30 - 18:00.
- Thursday 08:30 - 18:00.
- Friday 08:30 - 18:00.
- Saturday 08:30 - 18:00.
- Sunday 10:00 - 17:00.
Getting Here
- Brunswick Shopping Centre is located in the centre of Scarborough, off Somerset Terrace which is accessed from the A165. Follow the signs for Brunswick Shopping Centre.
- There is a multi-storey car park located to the rear and above the shopping centre.
- For more information on directions to Brunswick Shopping Centre please click here (opens new tab).
- There is a bus stop within 150 metres of the shopping centre.
- Main bus stops to most of the Borough are situated two minutes’ walk on Westborough.
There are 4 bus stops around the shopping centre. York Place Stop O for bus 9, York Place Stop P for buses 8A and 9A, and York Place Stop Q for buses 4, 44 and 333 are located on York Place.
Somerset Terrace Stop W for buses 1 and 333 is situated along Somerset Terrace, close to the centre. - For more information on East Yorkshire Buses please click here (opens new tab).
- For more information on Shoreline Suncruiser Buses please click here (opens new tab).
- The nearest railway station is Scarborough.
- Scarborough Station is approximately a 0.2 mile walk from the shopping centre.
Exit the station onto Westborough (A64) and turn right. After 69m cross over the A164 (Northway/Valley Bridge Road) and proceed along Westborough to the shopping centre. - For more information on Northern Railway please click here (opens new tab).
- For more information on Transpenine Express Trains please click here (opens new tab).
- For more information on Scarborough Station (National Rail) please click here (opens new tab).
Getting Help and Assistance
- There is not a member of staff trained in British Sign Language. Please phone the venue in advance for more information
- British Sign Language interpreters cannot be provided on request.
- There is not an assistance dog toilet or toileting area at the venue/nearby.
- There is not a designated place of safety which can be used by people with dementia, autism or learning disabilities.
- The venue offers a quiet shopping experience.
- The Quiet Shopping Experience takes place on a dedicated Tuesday in November each year. Please ask for details.
- Water bowls for assistance dogs are available.
- There are not mobility aids available.
Parking
Centre Management Location
- The Centre Management Suite is located on the Upper Mall at the rear left of the shopping centre, just before the upper mall and car park lift.
Entrance (Centre Management Suite)
- This information is for the entrance located on the upper mall, at the rear left of the shopping centre.
- The entrance area/door is clearly signed.
- This entrance sign says 'Centre Management Suite'.
- There is step-free access at this entrance.
- The entrance door(s) does/do contrast visually with its immediate surroundings.
- The height of the intercom is 133cm (4ft 4in).
- The main door(s) open(s) away from you (push).
- The door(s) is/are double width but one door is locked.
- The door(s) is/are heavy.
- The width of the door opening is 81cm.
- There is a second set of doors.
- The door(s) open(s) away from you (push).
- The door(s) is/are double width.
- The door(s) is/are heavy.
- The width of the door opening is 162cm.
-
Comments
View
- The first set of doors are locked and entry is via the intercom.
- There is a push button to exit the first set of doors on exit (as shown in photograph 4).
- The height of the push button is 120cm.
Entrance (Centre Management Office)
- This information is for the entrance located on the upper mall, along the corridor to the right after entering via the management suite entrance.
- The entrance area/door is clearly signed.
- This entrance sign says 'Centre Management Office'.
- There is step-free access at this entrance.
- The entrance door(s) does/do contrast visually with its immediate surroundings.
- The intercom is not in a suitable position to allow wheelchair users to gain access.
- The height of the intercom is 133cm (4ft 4in).
- The main door(s) open(s) towards you (pull).
- The door(s) is/are double width but one door is locked.
- The door(s) is/are heavy.
- The width of the door opening is 81cm.
-
Comments
View
- This door is locked and entry is via the intercom.
- There is a push button to release the door on exit (as shown in photograph 4).
- The height of the push button is 135cm.
Inside Access (Centre Management Suite and Office)
-
Access and Circulation
View
- There is step-free access throughout the area.
- There is a/are door(s) in corridors/walkways which have to be opened manually.
- Handrails with a rounded or oval profile are not provided in corridors/walkways.
- The type of flooring in corridors/walkways is carpet and concrete.
- There is some flooring in corridors/walkways which is shiny and could cause issues with glare or look slippery to some people.
- There is good colour contrast between the walls and floor in the majority of corridors/walkways.
- The lighting levels are good.
-
Signage
View
- Wayfinding signage is provided.
- The colour, design and typeface of signs is consistent throughout.
- Dementia friendly signage is not provided.
-
Safe Place(s)
View
- There is not a designated place of safety which can be used by people with dementia, autism or learning disabilities.
-
Audio
View
- This venue does play background music/sound.
- Music/sound is played throughout the Centre Management Suite.
- There is not a hearing assistance system.
Reception (Centre Management Office)
- The reception point is located on the upper mall, at the rear left of the shopping centre.
- The reception point is approximately 7m (7yd 1ft) from the Centre Management Office entrance.
- The reception area/desk is clearly visible from the entrance.
- There is step-free access to the reception point.
- There is a clear unobstructed route to the reception point.
- There are no windows, TVs, glazed screens or mirrors behind the reception point which could adversely affect the ability of someone to lip read.
- The reception counter is not placed in front of a background which is patterned.
- The lighting levels at the reception point are good.
- The height of the reception counter is 88cm .
- There is sufficient space to write or sign documents on the counter.
- There is not a lowered section of the counter.
- Clipboards can be provided to anyone who is unable to use the desk.
- There is not a hearing assistance system at the reception point.
- The type of flooring in the reception area is carpet.
- There is a waiting area close to the reception point.
- Access to the waiting area is unobstructed.
- The following types of seating can be found in this area; chairs without armrests.
- There is sufficient space for a wheelchair user to use the waiting area.
Related Access Guides (Brunswick Shopping Centre)
- To view other AccessAble Detailed Access Guides that are related to this one please use the links below.
- Brunswick Shopping Centre - Lower Mall link (new tab) - click here
- Brunswick Shopping Centre - Upper Mall link (new tab) - click here
- Brunswick Shopping Centre - Toilet Facilities link (new tab) - click here


