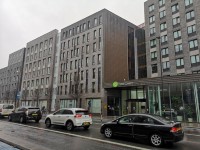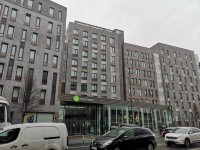Access Guide
Introduction
- Services / facilities within the building include the Careers Centre, which is located in IQ East Court.
- Related link Queens Building.
- Https://www.accessable.co.uk/queen-mary-university-of-london/mile-end/access-guides/queens-building
- Related link Route Plan - Mile End tube to Queens’ Building.
- Https://www.accessable.co.uk/queen-mary-university-of-london/mile-end/access-guides/route-plan-mile-end-tube-to-queens-building
- Related link Route Plan - Stepney Green tube to Queens’ Building.
- Https://www.accessable.co.uk/queen-mary-university-of-london/mile-end/access-guides/route-plan-stepney-green-tube-to-queens-building
Getting Here
-
By Road
View
- The Mile End campus is located just off the Mile End Road / A11. This road links the City of London with the A12. The A12 then links to the North Circular Road (and the A11 off that) and the M25.
- There are Blue Badge bays located throughout the campus, which can be used by anyone with a valid Blue Badge. Car parking is available on campus for staff permit holders. Temporary permits are available for visitors and contractors by prior arrangement.
-
By Bus
View
- The campus can be accessed via bus 25 (Oxford Circus to Ilford), 205 (Paddington Station to Bow Church DLR Station) and 339 (Shadwell Station to Leytonstone Station).
-
By Train
View
- The nearest railway stations are Liverpool Street Station and Fenchurch Street Station. However, all of the London Terminal stations are within reach of the campus using public transport.
-
By Underground
View
- The campus is located between Mile End (on the Hammersmith and City, District and Central lines) and Stepney Green (on the Hammersmith and City and District lines) underground stations.
-
Useful Links
View
- For more information, please see the How To Find Us page on the University Website.
- To view the web page described above click here (opens in new tab).
- Please see the Transport for London website for more details on travelling to the campus by bus or tube.
- To view the web page described above click here (opens in new tab).
- Please see the National Rail website for details trains into London.
- To view the web page described above click here (opens in new tab).
Useful Information
- To see more information on Disability and Dyslexia Service (DDS) please click here (opens new tab).
- Telephone Number: 020 7882 2756.
- Email: [email protected].
- To see more information on Student Enquiry Centre please click here (opens new tab).
- Telephone Number: 020 7882 8478 (for prospective and applicant UG Medicine and Dentistry Students; 020 7882 5511 for all other prospective and applicant students).
- To see more information on Admissions Office please click here (opens new tab).
- Telephone Number: 0800 376 1800 (UK callers only) or 020 7882 5511.
- Email: [email protected].
- To see more information on Residences Office please click here (opens new tab).
- Telephone Number: 020 7882 5522.
- Email: [email protected].
Opening Times
- Monday 09:00 - 17:00.
- Tuesday 09:00 - 17:00.
- Wednesday 09:00 - 17:00.
- Thursday 09:00 - 17:00.
- Friday 09:00 - 17:00.
- Saturday Closed.
- Sunday Closed.
Outside Access (IQ East Court - Main Entrance)
-
Entrance
View
- This information is for the entrance located at the front of the building, on Mile End Road.
- There is step free access at this entrance.
- There is not a bell/buzzer.
- There is an intercom.
- The height of the intercom is 99cm (3ft 3in).
- A key card is required for access at this entrance.
- The height of the card reader/lock is 99cm (3ft 3in).
- There is a canopy or recess which provides weather protection at this entrance.
- The main door(s) open(s) automatically.
- The door(s) is / are double.
- The width of the door opening is 162cm (5ft 4in).
- There is a small lip on the threshold of the entrance, with a height of less than 2cm.
-
Second Set of Doors
View
- There is a second set of doors.
- The door(s) open(s) automatically.
- The door(s) is / are double.
- The width of the door opening is 162cm (5ft 4in).
- There is a small lip on the threshold of the entrance, with a height of less than 2cm.
-
Comments
View
- The key fob pad is located between the doors.
Entrance (Student Enquiry Centre and Careers and Enterprise Service)
-
Entrance
View
- This information is for the entrance located to the left of the IQ East Court accommodation reception desk.
- There is step free access at this entrance.
- A key card is required for access at this entrance.
- The height of the card reader/lock is 100cm (3ft 3in).
- The main door(s) open(s) towards you (pull).
- The door(s) is / are single.
- The door(s) may be difficult to open.
- The width of the door opening is 100cm (3ft 3in).
- There is a small lip on the threshold of the entrance, with a height of 2cm or below.
Reception
- Careers and Enterprise is located on the ground floor of IQ East Court.
- The desk is 23m (25yd 6in) from the Student Enquiries/Careers and Enterprise entrance.
- Clear signage for the reception area is visible from the entrance.
- There is step free access to this reception area.
- The lighting levels in the reception area are moderate to good.
- The reception desk/counter is medium height (77cm - 109cm).
- There is not a low section of the counter (76cm or below) available.
- The desk is staffed.
- There is not a bell to attract attention.
- There is not a hearing assistance system.
-
Comments
View
- The reception is located within room 0.08.
Inside Access
- There is level access to the service.
- There is not a hearing assistance system.
- This venue does not play background music.
- The lighting levels are moderate to good.
Accessible Toilet(s) (Level 0 - Right Hand Transfer with Accessible Shower)
- There is an/are accessible toilet(s) available.
-
Location and Access
View
- This accessible toilet is located opposite the reception on Level 0.
- This accessible toilet is approximately 19m (20yd 2ft) from the IQ East Court internal entrance.
- There is step-free access into the accessible toilet.
- This is a shared toilet.
- A key is required for the accessible toilet.
- The key is a radar key.
- The key can be obtained from IQ East Block reception desk.
- There is tactile and pictorial signage on or near the toilet door.
- The contrast between the external door and wall is good.
- The door opens inwards.
- The door may be difficult to open.
- The door is locked by a locking handle.
- The width of the accessible toilet opening is 90cm (2ft 11in).
- The contrast between the internal door and wall is good.
- The door does not have a horizontal grab rail.
-
Toilet Features
View
- The dimensions of the accessible toilet are 251cm x 199cm (8ft 3in x 6ft 6in).
- The accessible toilet does have an unobstructed minimum turning space of 150cm x 150cm.
- The lighting levels are moderate to good.
- There is a lateral transfer space.
- As you face the toilet pan the transfer space is on the right.
- The lateral transfer space is 180cm (5ft 11in).
- The transfer space is obstructed by storage items.
- There is a flush on the transfer side.
- There is a spatula type lever flush.
- There is a dropdown rail on the transfer side.
- The contrast between the dropdown rail(s) and wall is good.
- There is a/are wall-mounted grab rail(s) available.
- As you face the toilet the wall-mounted grab rail(s) is/are on both sides.
- There is a vertical wall-mounted grab rail on the transfer side.
- There is a horizontal wall-mounted grab rail on the opposite side of the seat to the transfer space.
- The contrast between the wall-mounted grab rail(s) and wall is good.
- The contrast between the walls and floor is good.
- There is an emergency alarm.
- The emergency pull cord alarm was out of reach (higher than 10cm (4") from floor) when surveyed.
- There is not a red flashing fire alarm beacon within the toilet.
- Disposal facilities are available in the toilet.
- There is a/are sanitary disposal units.
- There is a/are coat hook(s).
- The height of the coat hook is 163cm from the floor.
-
Additional Fixtures
View
- There is a mirror.
- The mirror is placed at a lower level or at an angle for ease of use.
- There is a shelf within the accessible toilet.
- The shelf has the minimum dimensions of 12.5cm x 40cm.
- The shelf is at a height of 187cm.
- The shelf is not located where it is reachable.
- The toilet has a cistern.
- There is a lid attached to the toilet seat.
- The height of the toilet seat above floor level is 47cm (1ft 7in).
- The toilet seat colour contrast is poor.
- There is a toilet roll holder.
- The toilet roll holder can be reached from seated on the toilet.
- The toilet roll holder is placed higher than 100cm (3ft 3in).
- The height of the toilet roll holder is 103cm (3ft 5in).
- The contrast between the toilet roll holder and the wall is good.
- There is a wash basin.
- The wash basin and tap(s) can be reached from seated on the toilet.
- The wash basin is not placed higher than 74cm (2ft 5in).
- The height of the wash basin is 72cm (2ft 4in).
- There is a vertical wall-mounted grab rail on the right hand side of the wash basin.
- The contrast between the wash basin wall-mounted grab rail(s) and wall is good.
- The wash basin tap type is lever mixer.
- There is a wall fixed soap dispenser.
- The soap dispenser can be reached from seated on the toilet.
- The height of the soap dispenser is 88cm.
- There is not a towel dispenser.
- There is a hand dryer.
- The hand dryer is not placed higher than 100cm (3ft 3in).
- The height of the hand dryer is 95cm (3ft 1in).
- The contrast between the hand dryer and the wall is good.
-
Accessible Shower
View
- The shower does have an unobstructed minimum 150cm x 150cm turning space.
- There is a shower unit with a detachable shower head.
- The shower head is height adjustable.
- The adjustable shower head can be placed between 105cm and 185cm when mounted.
- There is a flip-down/tip-up seat for the shower.
- The seat/chair is not height adjustable.
- The height of the flip-down/tip-up or fixed seat is 46cm (1ft 6in).
- Horizontal and/or dropdown rails are available on both sides of the shower seat.
- The colour contrast between the shower rails and wall is good.
- There is a vertical grab rail for the shower.
- The colour contrast between the vertical grab rail(s) for the shower and wall is good.
- There is an emergency alarm for the shower.
Standard Toilet(s)
- Standard toilet facilities are available.
-
Toilet Facilities
View
- The female and male toilets are located opposite the Student Enquiry reception desk.
- There is step-free access into the toilet(s).
- The standard toilet(s) is/are approximately 19m from the IQ East Block internal entrance.
- The colour contrast between the external toilet door(s) and wall(s) is good.
- There is tactile and pictorial signage on or near the toilet door.
- An ambulant toilet cubicle is not available.
- The height of the wash basin(s) is 95cm.
- The wash basin(s) tap type is lever mixer.
- Lighting levels are moderate to good.


