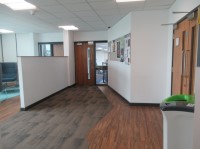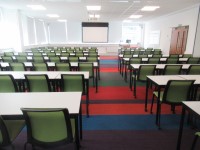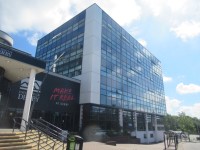Access Guide
Introduction
- The Dovedale Suite is located on the first floor of the South Tower. The Dovedale Suite includes the Dovedale Suite Lounge and Teaching Rooms S104a and 104B.
- The South Tower is located to your right on entering the Atrium via the main entrance. There is ramped access to the South Tower from the reception. There is step free access to the first floor via the main lift.
- South Tower link (new tab) - click here.
- The Atrium Levels 1 and 2 link (new tab) - click here.
Getting Here
-
By Road
View
- The University is situated just off the A38 Queensway to the west of Derby City. There are clearly signed routes to the M1 north and south. From either direction travel to the A38 Markeaton Island and take the exit signposted University of Derby. After 200m bear left onto the slip road and remain in the left lane. Turn left into Kedleston Road and take the right hand lane, signposted University. The main entrance is clearly signposted 100m on the right. Just inside the University grounds is the security barrier. Permit holders use the left lane, visitors use the right lane.
- There are designated car parks for students, visitors and staff. There is also an extensive park and ride facility at Markeaton Park served by the free Unibus service direct to the main entrance.
-
By Bus
View
- Unibus serves the Kedleston Road campus and all University owned Halls of Residence. The services also serve the railway station and the city centre. The Unibus is free for staff and students with a valid ID card and the public can also use the service at a fare of £2.
-
By Train
View
- The nearest main railway station is Derby which has local services and direct services to London, and the CrossCountry network serving England, Wales and Scotland. From Derby Station the Unibus is a direct route to the Kedleston Road site.
-
Useful Links
View
- Notts & Derby Buses provide the Unibus services which serve all campus areas and halls of residence.
- To view the web page described above click here (opens in new tab).
- East Midlands Trains provide services to London and the North West from Derby station.
- To view the web page described above click here (opens in new tab).
- Cross Country Trains provide services to the South West, North East and Scotland.
- To view the web page described above click here (opens in new tab).
Useful Information
- To see more information on Student Wellbeing Centre please click here (opens new tab)
- Telephone Number: 01332 593 000.
- Email: [email protected]
- The Wellbeing Centre provides information and guidance to help look after student wellbeing whilst at University. You can book appointments with our specialist advisers (including Disability Advisers) or contact the service through the dedicated helpline available during the week. There’s also a free counselling service and unique workshops.
- To see more information on Admissions please click here (opens new tab)
- Telephone Number: 01332 591 167.
- Email: [email protected]
- To see more information on Accommodation please click here (opens new tab)
- Telephone Number: 01332 594 111.
- Email: [email protected]
Parking
- There are separate guides for car parks for staff, students and visitors which serve all the buildings on the campus.
- There is drop off point located between Kedleston Road and Car Park 1.
- For information on Car Park 1 – Student Car Park please click here
- For information on Car Park 3 – Staff Car Park please click here
- For information on the Visitors Car Park please click here.
Outside Access (Main Entrance)
-
Entrance
View
- This information is for the entrance located at the front of the building.
- There is ramped/sloped or stepped access at this entrance.
- There is not a bell/buzzer.
- There is not an intercom.
- There is not a canopy or recess which provides weather protection at this entrance.
- The main door(s) open(s) automatically (towards you).
- The door(s) is/are push pad activated.
- The door(s) is / are double.
- The width of the door opening is 160cm (5ft 3in).
- There is a small lip on the threshold of the entrance, with a height of 2cm or below.
-
Ramp/Slope
View
- There is a ramp/slope at this entrance.
- The ramp/slope is located to the left as you face the entrance.
- The ramp or slope does bypass the step(s).
- The ramp/slope gradient is steep.
- The ramp is permanent.
- There is a level landing at the top of the ramp.
- The ramp does have handrails.
- The handrails are on the left going up the ramp.
- The width of the ramp is 120cm (3ft 11in).
-
Step(s)
View
- There is a / are step(s) at this entrance.
- The step(s) is / are located in front of the entrance.
- There is / are 9 step(s) to access the entrance.
- There is not tactile paving at the top and bottom of the step(s).
- The step(s) is / are clearly marked.
- The step(s) is / are medium (11cm - 17cm).
- The steps do have handrails.
- The handrails are on both sides.
Entrance (South Tower)
-
Entrance
View
- This information is for the entrance located opposite the main reception.
- There is ramped/sloped access at this entrance.
- There is not a bell/buzzer.
- There is not an intercom.
- The main door(s) open(s) towards you (pull).
- The door(s) is / are double.
- The door(s) is / are permanently held open (at the time of the survey).
- The width of the door opening is 160cm (5ft 3in).
-
Second Set of Doors
View
- There is a second set of doors.
- The main door(s) open(s) away from you (push).
- The door(s) is / are double (with one leaf locked).
- The door(s) is / are heavy.
- The width of the door opening is 78cm (2ft 7in).
-
Ramp/Slope
View
- There is a ramp/slope at this entrance.
- The ramp/slope is located in front of the entrance.
- The ramp/slope gradient is slight.
- The ramp/slope is permanent.
- The ramp does have handrails.
- The handrails are on both sides going up.
-
Comments
View
- The second set of doors are accessed via a keycard.
- The height of the keycard reader is 106cm.
Other Floors
-
Steps
View
- The floors which are accessible by stairs are LG, G, 1, 2, 3, 4 and 5.
- The stairs are approximately 10m from the South Tower Entrance.
- There are 15+ steps between floors.
- There are manual, heavy, double doors to access the stairwell on all floors.
- The lighting levels are medium.
- The steps are clearly marked.
- The steps are medium height (11cm - 17cm).
- The steps do have handrails.
- The steps have a handrail on both sides.
- There is a landing.
- These details are for the set of stairs by the main lift.
There is an additional set of stairs located through a set of doors on the left 6m before the main lift.
Lift (Main)
- There is a lift for public use.
- The lift is located beyond the south tower entrance.
- The lift is a standard lift.
- The floors which are accessible by this lift are LG, G, 1, 2, 3, 4 and 5.
- Wall mounted information boards are provided at lift landings.
- The weight limit for the lift is 750kg.
- The lift is approximately 10m (10yd 2ft) from the South Tower Entrance.
- Staff do not need to be notified for use of the lift.
- The clear door width is 91cm (2ft 12in).
- The dimensions of the lift are 168cm x 90cm (5ft 6in x 2ft 11in).
- There are not separate entry and exit doors in the lift.
- There is a mirror to aid reversing out of the lift.
- The lift does have a visual floor indicator.
- The lift does have an audible announcer.
- The lift does not have a hearing enhancement system.
- The lift does not have Braille markings.
- The lift does have tactile markings.
- The controls for the lift are within 90cm - 120cm from the floor.
- The lighting level in the lift is medium.
Entrance (Dovedale Lounge from Atrium First Floor)
-
Entrance
View
- This information is for the entrance located off South Wing on the first floor.
- There is stepped access at this entrance.
- There is not a bell/buzzer.
- There is not an intercom.
- The main door(s) open(s) away from you (push).
- The door(s) is / are single (with an unlocked extension leaf).
- The door(s) may be difficult to open.
- The width of the door opening is 88cm (2ft 11in).
-
Step(s)
View
- There is a/are step(s) at this entrance.
- The step(s) is / are located in front of the entrance.
- There is / are 11 step(s) to access the entrance.
- The step(s) is / are clearly marked.
- The step(s) is / are medium height (11cm - 17cm).
- The steps do have handrails.
- The handrails are on both sides going up.
Entrance (Dovedale Lounge from South Block)
-
Entrance
View
- This information is for the entrance located on the first floor of the South Tower.
- There is step free access at this entrance.
- There is not a bell/buzzer.
- There is not an intercom.
- The main door(s) open(s) away from you (push).
- The door(s) is / are single (with a locked extension leaf).
- The door(s) may be difficult to open.
- The width of the door opening is 86cm (2ft 10in).
Inside Access (Dovedale Suite Lounge)
- There is level access to the service.
- There is not a hearing assistance system.
- This venue does not play background music.
- The lighting levels are good.
-
Comments
View
- Level access into the lounge can be gained from the South Tower on the first floor.
- There are coffee tables at a height of 42cm, regular tables at a height of 70cm and a fixed table at a height of 102cm.
- There is an entrance leading into 104A from the Dovedale Suite Lounge.
Entrance (S104A)
-
Entrance
View
- This information is for the entrance located off the Dovedale Suite Lounge.
- There is step free access at this entrance, via lift.
- There is not a bell/buzzer.
- There is not an intercom.
- The main door(s) open(s) towards you (pull).
- The door(s) is / are single.
- The door(s) may be difficult to open.
- The width of the door opening is 90cm (2ft 11in).
-
Comments
View
- There is a similar entrance off the corridor to the east of the building on the first floor.
Entrance (S104B)
-
Entrance
View
- This information is for the entrance located to the south of the Dovedale Suite on the first floor.
- There is step free access at this entrance, via lift.
- There is not a bell/buzzer.
- There is not an intercom.
- The main door(s) open(s) away from you (push).
- The door(s) is / are single (with a locked extension leaf).
- The door(s) may be difficult to open.
- The width of the door opening is 90cm (2ft 11in).
104A and 104B
- 104A and 104B can be combined into one room or separated into separate rooms via the use of a partition wall (photograph 7).
- There are separate entrances into104A which is located off the Dovedale Suite Lounge and 104B which can be accessed off the corridor to the east of the building on the first floor.
- The speakers desk is at a height of 85cm.
- There is not a hearing loop within the room.
- There are tables with a height of 68cm.
- There are no chairs with armrests.
- There is not a flashing alarm.
- There is level access throughout the rooms.
- Wires near the speakers desk may serve as a trip hazard.
Accessible Toilet(s)
- There is not an/are not accessible toilet(s) available.
- The nearest accessible toilet(s) is/are located on the ground floor of the South Tower.
Standard Toilet(s)
- Standard toilet facilities are not available.
- The nearest standard toilet(s) is/are located within the South Tower.



